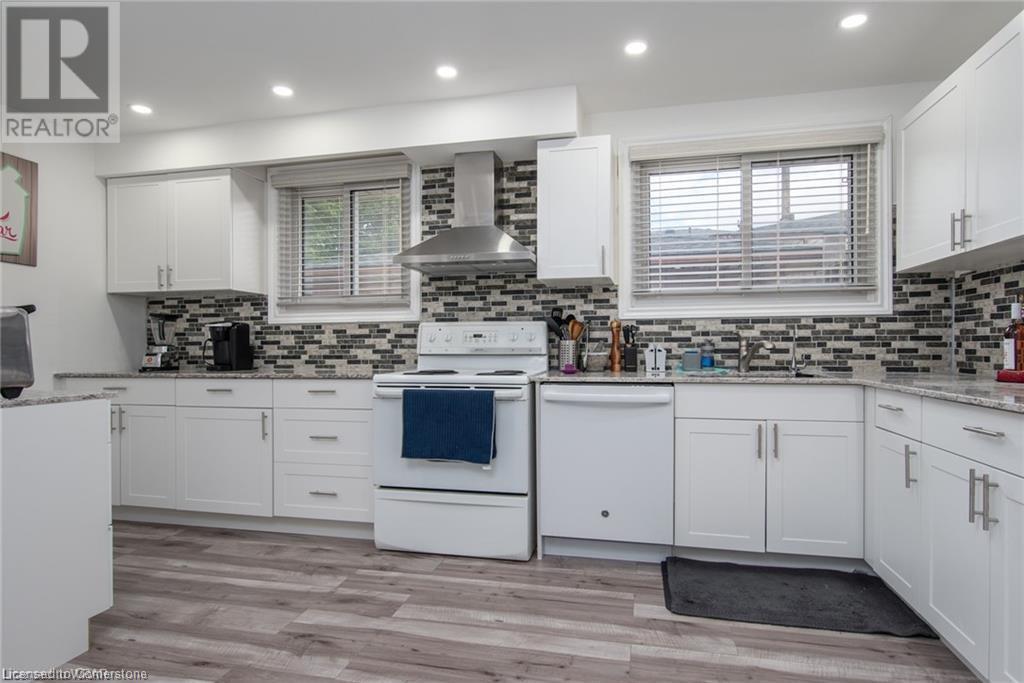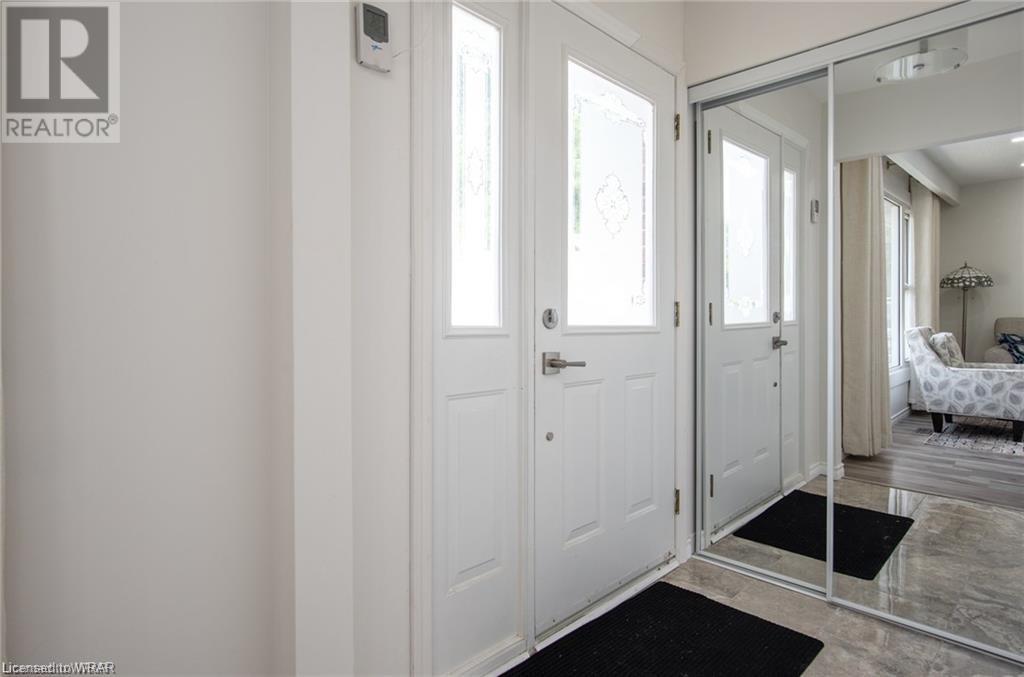Free account required
Unlock the full potential of your property search with a free account! Here's what you'll gain immediate access to:
- Exclusive Access to Every Listing
- Personalized Search Experience
- Favorite Properties at Your Fingertips
- Stay Ahead with Email Alerts





$739,900
754 KUMMER Crescent
Cambridge, Ontario, N3H4Z1
MLS® Number: 40610681
Property description
Motivated SELLER !Make an OFFER ! Bring your family home to this mature, family friendly neighbourhood offering peace and security. This well built bungalow has NEWER FLOORING ,NEWER KITCHEN ,NEW POT LIGHTS etc ... One recently renovated bathroom on the main floor and one 3 piece bath on the lower level. The lower level also features a huge utility room, laundry and a large rec-room which could also be used as an extra bedroom. There is a double driveway, attached single car garage and fully fenced backyard with a nice patio for entertaining. The large backyard shed is only 7 years old. The roof was replaced in 2016, new eavestroughs in 2021, AC in 2019, newer washer and dryer. Great location, close to shopping and schools including a French immersion school and just minutes to the 401 and expressway. Perfect for commuting.
Building information
Type
House
Appliances
Dryer, Refrigerator, Stove, Washer
Architectural Style
Bungalow
Basement Development
Finished
Basement Type
Full (Finished)
Construction Style Attachment
Detached
Cooling Type
Central air conditioning
Exterior Finish
Brick
Heating Fuel
Natural gas
Heating Type
Forced air
Size Interior
1099 sqft
Stories Total
1
Utility Water
Municipal water
Land information
Access Type
Road access, Highway access, Highway Nearby
Amenities
Park, Place of Worship, Public Transit, Schools, Shopping
Sewer
Municipal sewage system
Size Depth
100 ft
Size Frontage
45 ft
Size Total
under 1/2 acre
Rooms
Main level
Eat in kitchen
16'0'' x 12'10''
Living room
20'2'' x 12'9''
4pc Bathroom
Measurements not available
Bedroom
11'8'' x 10'11''
Bedroom
11'8'' x 8'3''
Bedroom
10'2'' x 8'9''
Basement
3pc Bathroom
Measurements not available
Recreation room
21'0'' x 10'0''
Courtesy of RE/MAX REAL ESTATE CENTRE INC.
Book a Showing for this property
Please note that filling out this form you'll be registered and your phone number without the +1 part will be used as a password.









