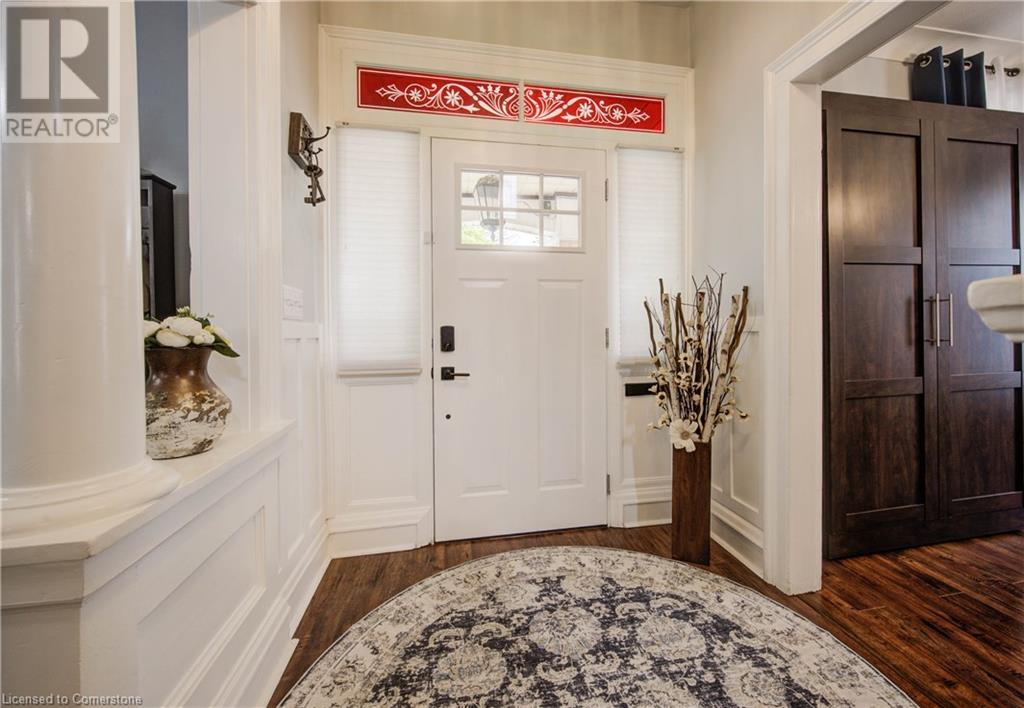Free account required
Unlock the full potential of your property search with a free account! Here's what you'll gain immediate access to:
- Exclusive Access to Every Listing
- Personalized Search Experience
- Favorite Properties at Your Fingertips
- Stay Ahead with Email Alerts





$899,000
6 OAK Street
Cambridge, Ontario, N1R4K6
MLS® Number: 40609611
Property description
A SHOWSTOPPER OF A HOME WITH CHARM & CHARACTER. Welcome to 6 Oak St, located in Cambridge ON. This stunning East Galt home has been extremely well cared for and is sure to impress with its modern touches and gorgeous classic features. The main level features a spacious living room with a gas fireplace to cozy up next to on the colder evenings. The main level also features a breakfast room, as well as a separate dining room both extremely spacious! The kitchen is beautifully done with its marbled tile flooring and matching countertops, with a feature tiled wall behind the stove. It offers plenty of cabinet space for storage and an eat-in island with additional storage inside! A couple of steps down you will find an exit to the backyard, which features a newly paved area with UV light panels perfect for a patio set to enjoy the warm days of summer outside on! It also features a gas barbeque line and a shed for storage of all outdoor items that includes hydro! The home's basement is partially finished and offers ample amounts of additional storage space, and a finished additional, carpeted living room. Laundry is located in the basement. All 3 bedrooms are located on the second level of the home all of whoosh is great sizing featuring their own closet spaces for clothing storage! The primary bedroom is truly a dream, featuring a walk-in closet connected to the ensuite bathroom. The ensuite bathroom features a glass door walk-in shower as well as his and her double sink vanity. The home has undergone many updates including all new plumbing and electrical, landscape lighting, and also features custom window coverings and a reverse osmosis system! Along with its many beautiful features, the home is conveniently close to much of what Cambridge has to offer including its downtown core, restaurants, shopping, trails, schools, and much more! You dont want to miss out on this home, book your private viewing today!
Building information
Type
House
Appliances
Dishwasher, Dryer, Refrigerator, Stove, Washer
Architectural Style
2 Level
Basement Development
Partially finished
Basement Type
Full (Partially finished)
Construction Style Attachment
Detached
Cooling Type
Central air conditioning
Exterior Finish
Brick
Fireplace Fuel
Electric
Fireplace Present
Yes
FireplaceTotal
1
Fireplace Type
Other - See remarks
Foundation Type
Poured Concrete
Half Bath Total
1
Heating Fuel
Natural gas
Heating Type
Forced air
Size Interior
2295.35 sqft
Stories Total
2
Utility Water
Municipal water
Land information
Amenities
Park, Place of Worship, Playground, Public Transit, Schools, Shopping
Sewer
Municipal sewage system
Size Frontage
58 ft
Size Total
under 1/2 acre
Rooms
Main level
2pc Bathroom
Measurements not available
Breakfast
12'0'' x 10'1''
Dining room
14'0'' x 14'9''
Kitchen
14'3'' x 17'6''
Living room
14'0'' x 25'2''
Basement
Recreation room
14'1'' x 16'5''
Storage
8'0'' x 3'4''
Other
35'3'' x 10'7''
Utility room
35'3'' x 14'8''
Utility room
9'8'' x 3'10''
Second level
4pc Bathroom
Measurements not available
Full bathroom
Measurements not available
Bedroom
14'2'' x 11'4''
Bedroom
14'0'' x 9'11''
Primary Bedroom
14'0'' x 12'4''
Other
6'3'' x 8'0''
Courtesy of RE/MAX TWIN CITY REALTY INC. BROKERAGE-2
Book a Showing for this property
Please note that filling out this form you'll be registered and your phone number without the +1 part will be used as a password.









