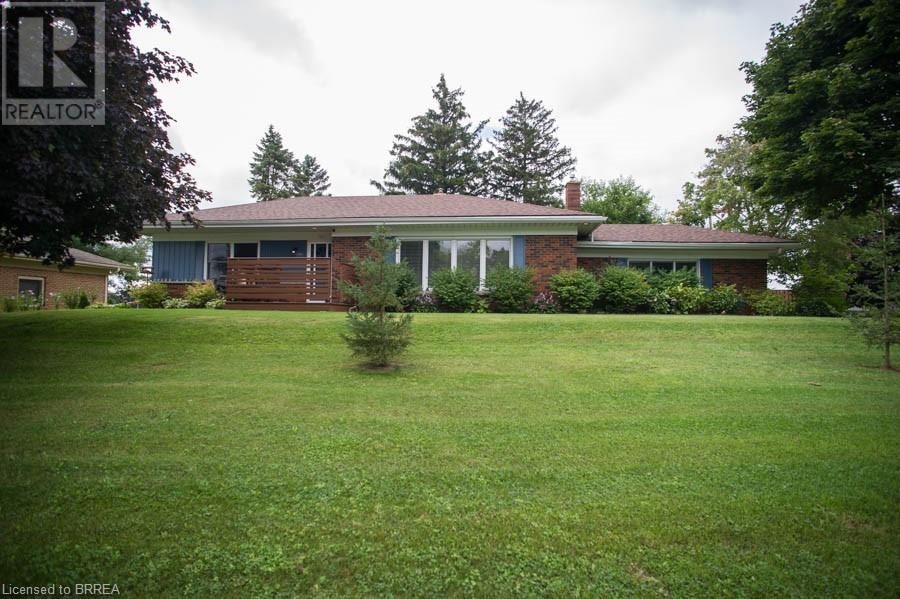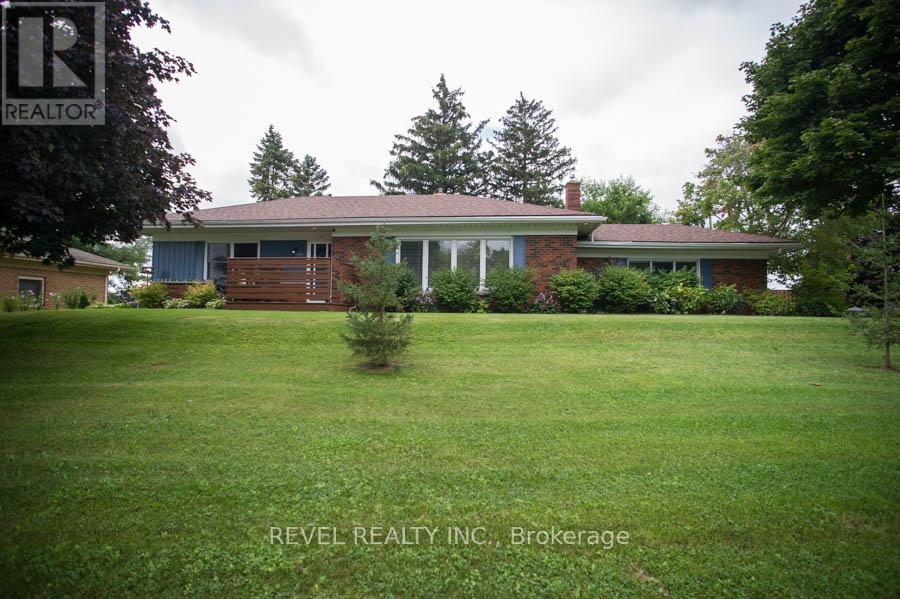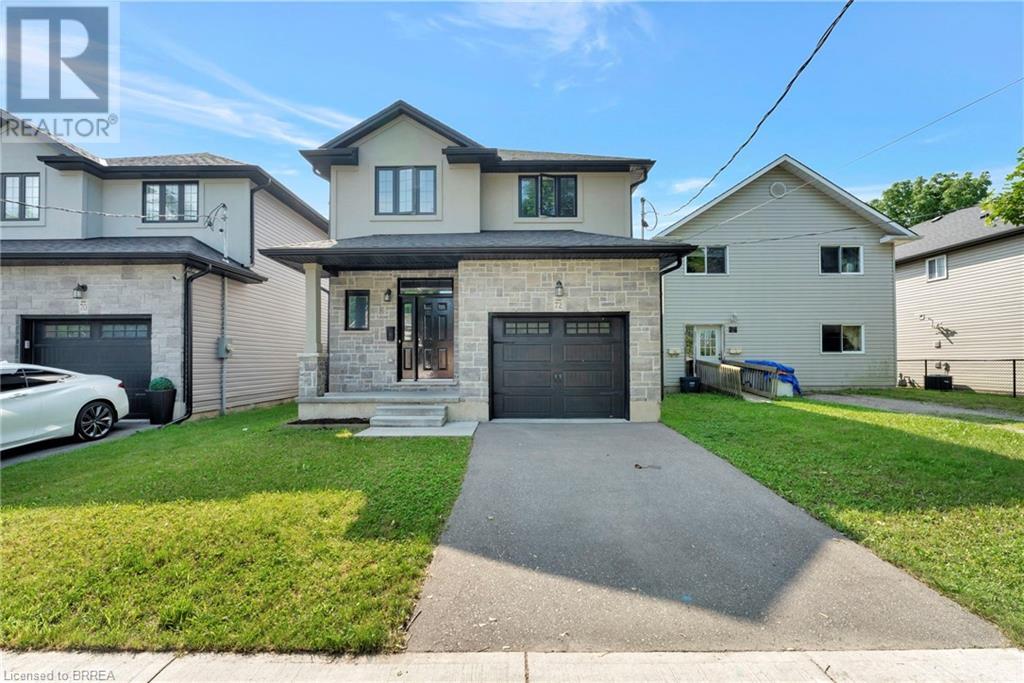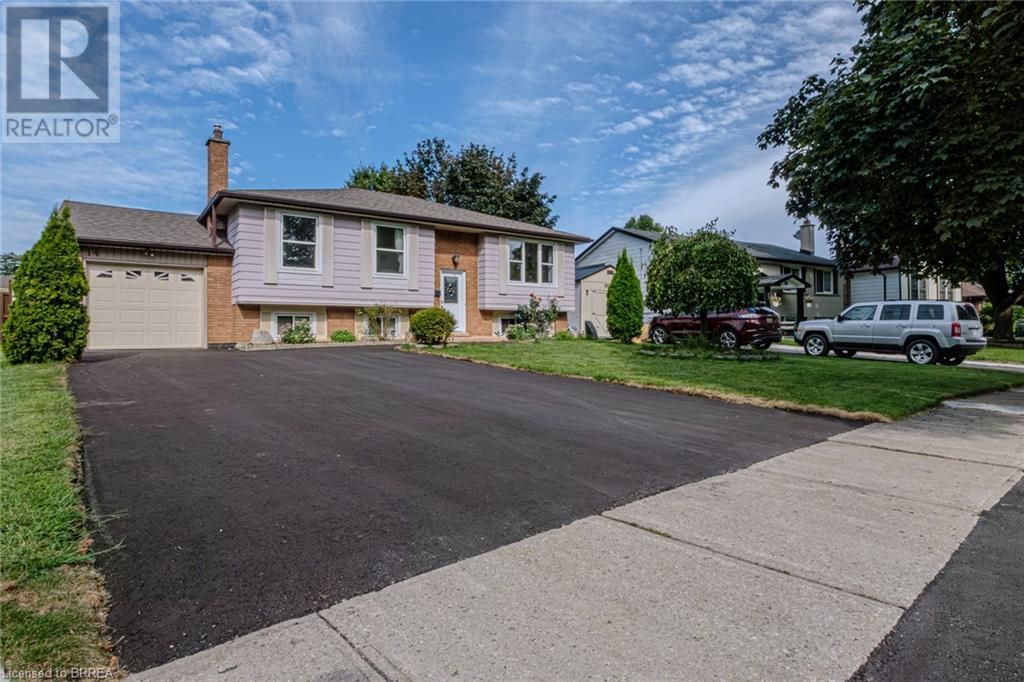Free account required
Unlock the full potential of your property search with a free account! Here's what you'll gain immediate access to:
- Exclusive Access to Every Listing
- Personalized Search Experience
- Favorite Properties at Your Fingertips
- Stay Ahead with Email Alerts





$779,900
50 HICKORY PLACE
Brantford, Ontario, N3S3C8
MLS® Number: X10431008
Property description
Welcome to 50 Hickery Pl! Enjoy the maturity of this neighbourhood w/ recently renovated 4 bed 2 bath home!Just steps to the river, walking trails & down the road from Mohawk Park. This all brick bungalow has been improved from top to bottom in the last few years.Oversized side yard would be perfect for a pool, the little ones & furry friends to play! Drawings for a porch & a detached grg were approved for permit by previous owner & attached to the listing. Inside find a bright open floor plan w/ engineered hardwoods, luxury kitchen featuring S/S appliances, island, updated wood cabinets up & downstairs, quartz counters & marble backsplash.3 bright & spacious bedrooms on the main - as well as a newly updated 4-pc bath. Newly renovated basement features a separate entrance, fully equipped kitchenette, additional bedroom, updated designer 3-pc bathroom w/ heated towel rack, large living area & water proof luxury vinyl planks. Possibility to add laundry on main level as well. All new interior doors, hardware & custom millwork. Upgrades incl roof (2019), kitchen, bathroom, flooring, lighting & entire main level (2019), all plumbing ABS (2019), all new appliances (2019), basement windows (2020), back door & patio door (2020), exterior pot lights (2020), basement floors, kitchenette, lighting, drywall & spray foamed exterior walls (2020), 100 amp panel (2020), composite deck & shed (2022). The perfect investment and/or family home!
Building information
Type
House
Appliances
Oven - Built-In, Water softener, Water Heater, Dishwasher, Dryer, Refrigerator, Stove, Washer, Window Coverings, Wine Fridge
Architectural Style
Bungalow
Basement Development
Finished
Basement Features
Separate entrance
Basement Type
N/A (Finished)
Construction Style Attachment
Detached
Cooling Type
Central air conditioning
Exterior Finish
Brick
Foundation Type
Poured Concrete
Heating Fuel
Natural gas
Heating Type
Forced air
Size Interior
1099.9909 - 1499.9875 sqft
Stories Total
1
Utility Water
Municipal water
Land information
Amenities
Park, Public Transit, Schools
Sewer
Sanitary sewer
Size Depth
64 ft
Size Frontage
163 ft
Size Irregular
163 x 64 FT
Size Total
163 x 64 FT
Surface Water
River/Stream
Rooms
Main level
Bathroom
Measurements not available
Bedroom 3
2.69 m x 3.58 m
Bedroom 2
2.64 m x 3 m
Primary Bedroom
3.4 m x 3.91 m
Kitchen
3.48 m x 5.44 m
Living room
3.73 m x 6.25 m
Basement
Bathroom
Measurements not available
Kitchen
3.43 m x 4.24 m
Recreational, Games room
4.24 m x 3.38 m
Bedroom 4
3.3 m x 2.51 m
Laundry room
Measurements not available
Courtesy of KELLER WILLIAMS EDGE REALTY
Book a Showing for this property
Please note that filling out this form you'll be registered and your phone number without the +1 part will be used as a password.









