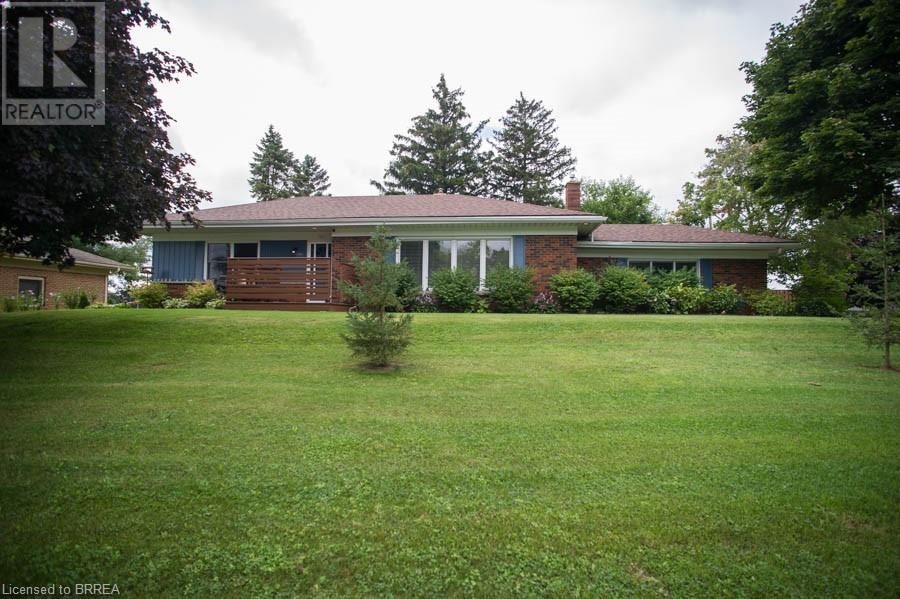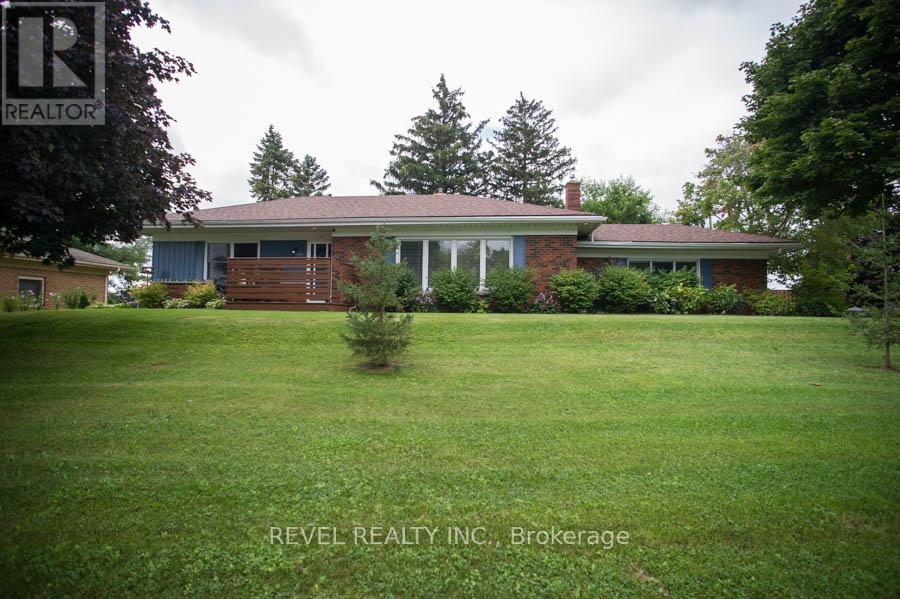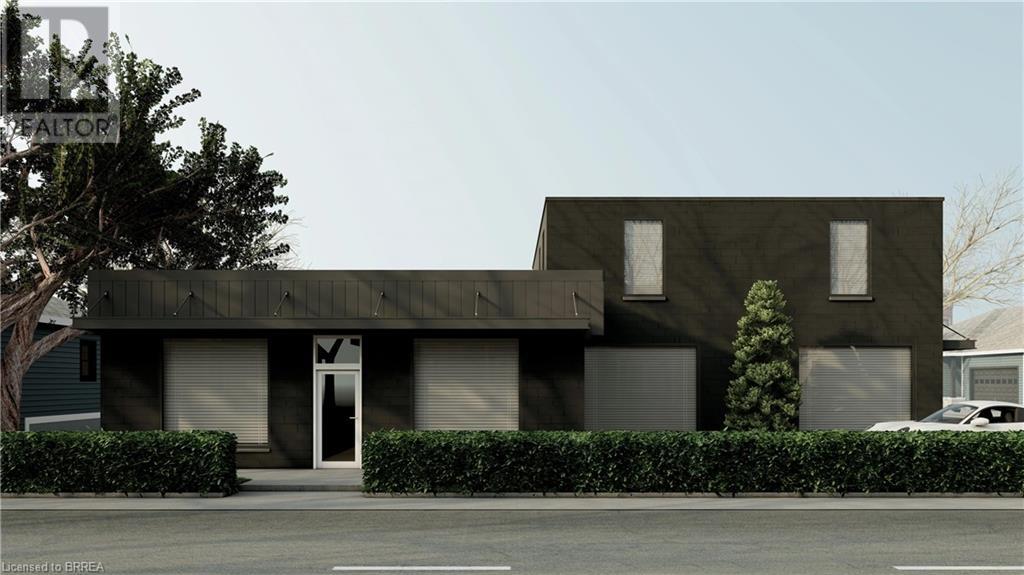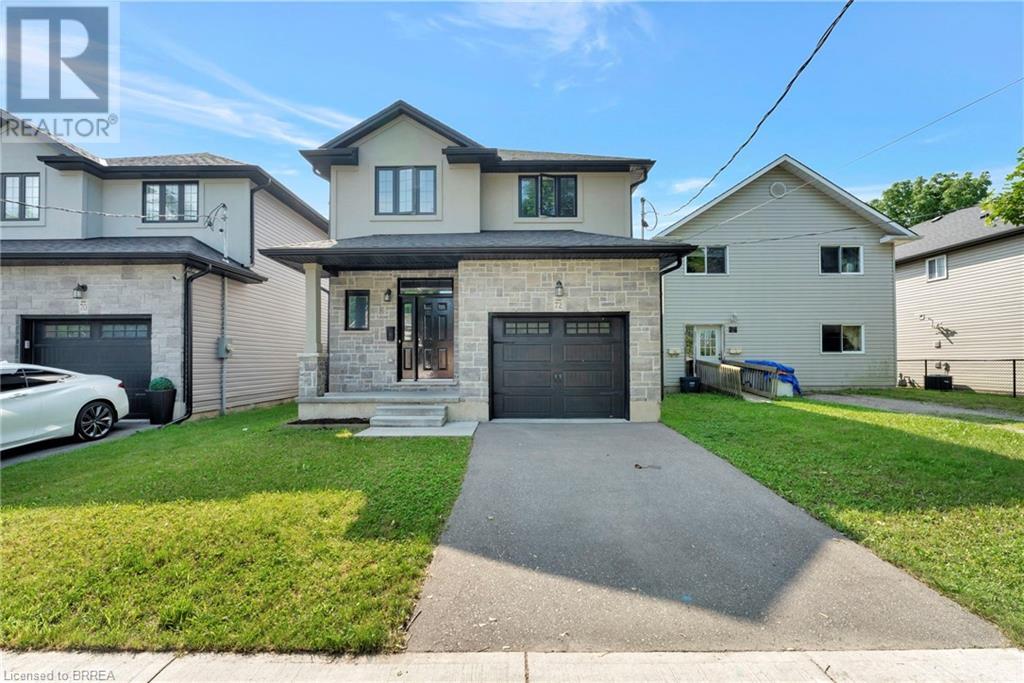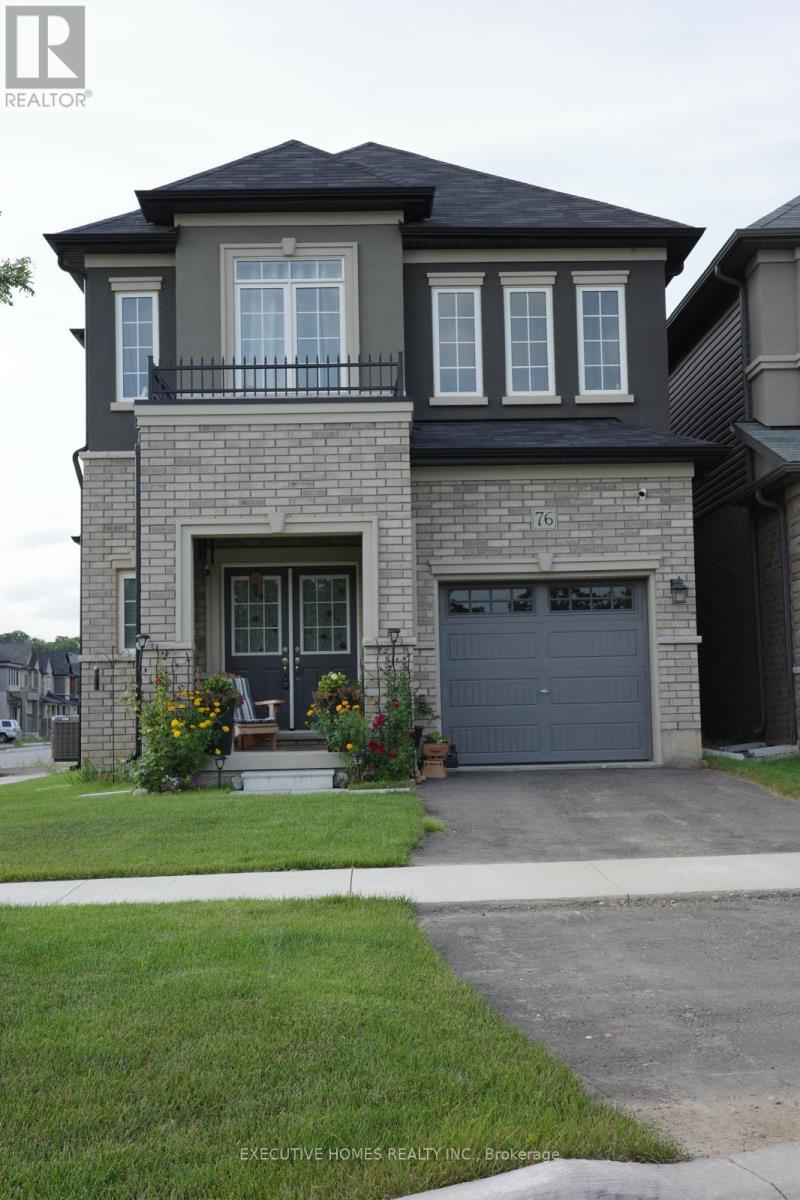Free account required
Unlock the full potential of your property search with a free account! Here's what you'll gain immediate access to:
- Exclusive Access to Every Listing
- Personalized Search Experience
- Favorite Properties at Your Fingertips
- Stay Ahead with Email Alerts





$749,000
25 GUNN AVENUE
Brantford, Ontario, N3T0R8
MLS® Number: X10409929
Property description
A stunning single car garage detached home by Empire Builders in Brantford's popular Wyndfield Community. This house offers 3 Spacious Bedrooms, 2.5 Bathroom, Spacious Great Room, Master Bedroom With Walk-In Closet And 4 Piece Ensuite Bath, Centre Island In The Kitchen With Breakfast Area, Second Floor Laundry. Very Close To Public & Catholic Schools, College, Parks, And Hwy 403, 9 Mins From Wilfrid Laurier University Brantford Campus, 8 Mins From Conestoga College Brantford. Also a New Costco opening soon. The house is freshly renovated and comes with all new appliances. **** EXTRAS **** S.S. Stove, Fridge, dishwasher, B/I Microwave Hood fan. Newer washer and dryer. All Light Fixtures and window coverings
Building information
Type
House
Basement Development
Unfinished
Basement Type
N/A (Unfinished)
Construction Style Attachment
Detached
Cooling Type
Central air conditioning
Exterior Finish
Vinyl siding
Flooring Type
Hardwood, Tile, Carpeted
Half Bath Total
1
Heating Fuel
Natural gas
Heating Type
Forced air
Stories Total
2
Utility Water
Municipal water
Land information
Sewer
Sanitary sewer
Size Depth
91 ft ,10 in
Size Frontage
26 ft ,10 in
Size Irregular
26.9 x 91.86 FT
Size Total
26.9 x 91.86 FT
Rooms
Main level
Eating area
2.8 m x 3.28 m
Kitchen
3.23 m x 3.28 m
Great room
4.59 m x 3.8 m
Second level
Laundry room
Measurements not available
Bedroom 3
2.28 m x 3.38 m
Bedroom 2
2.74 m x 3.34 m
Primary Bedroom
3.98 m x 3.84 m
Courtesy of CENTURY 21 LEADING EDGE REALTY INC.
Book a Showing for this property
Please note that filling out this form you'll be registered and your phone number without the +1 part will be used as a password.
