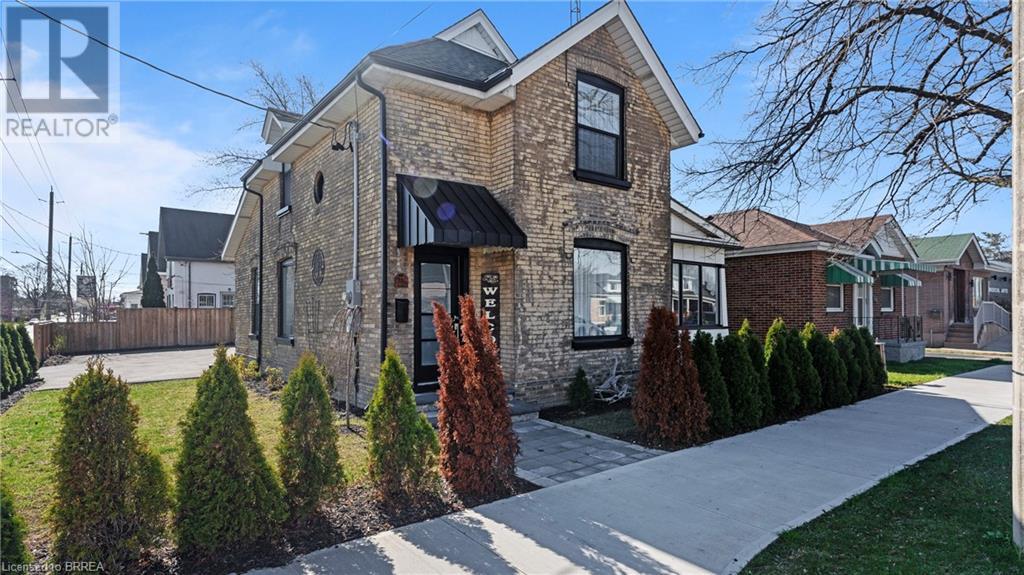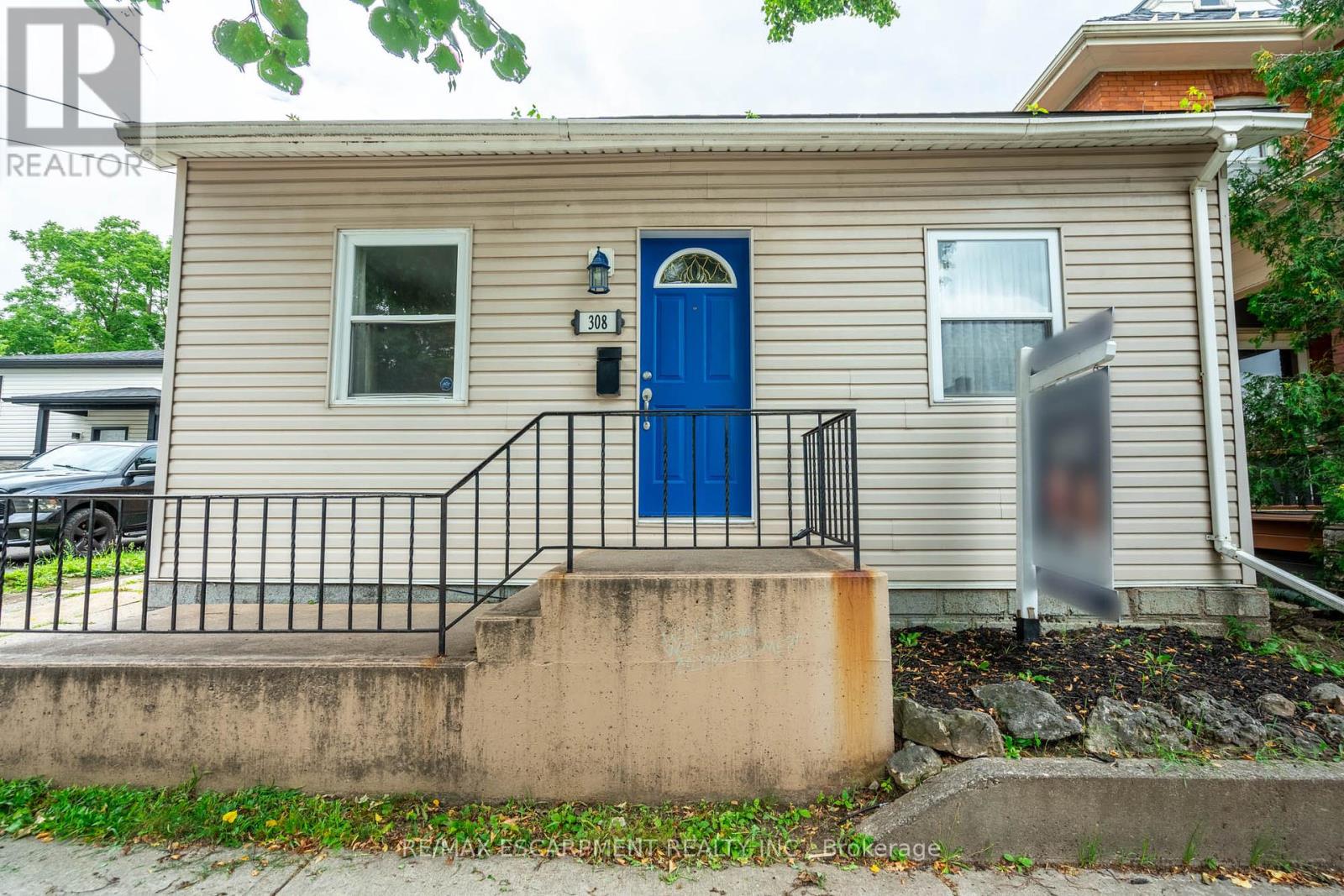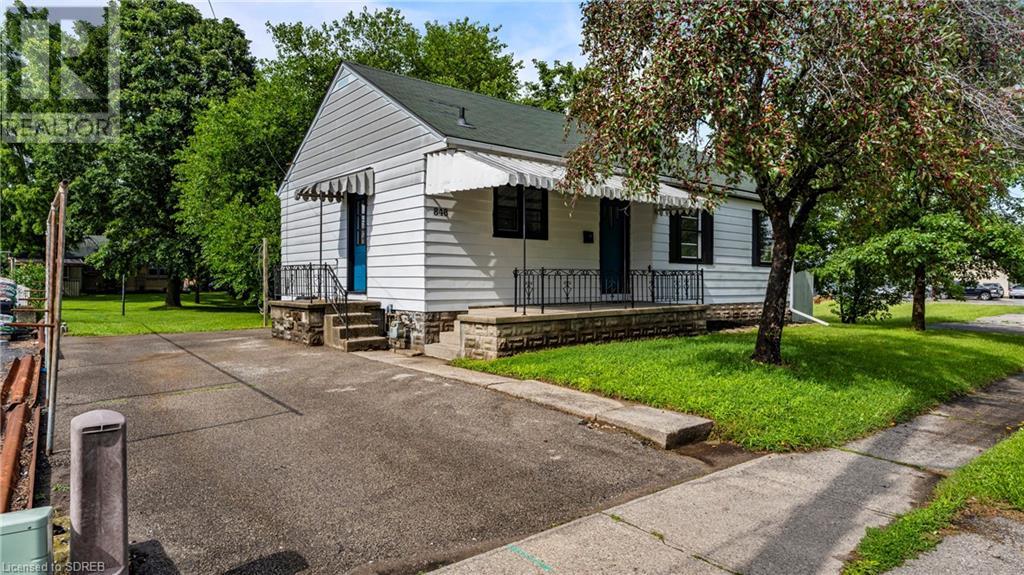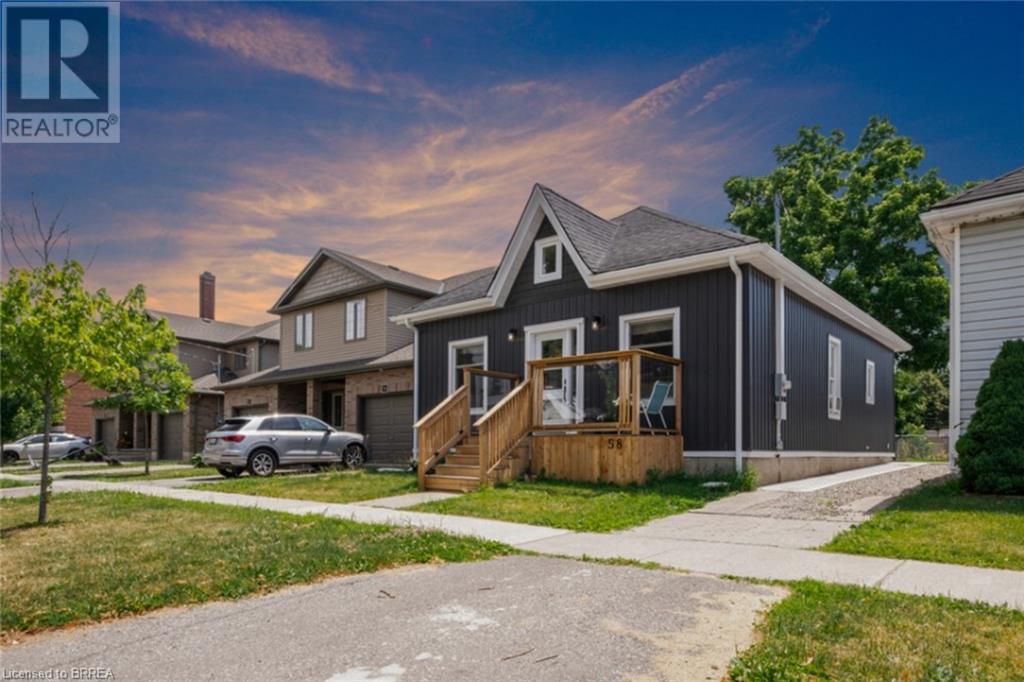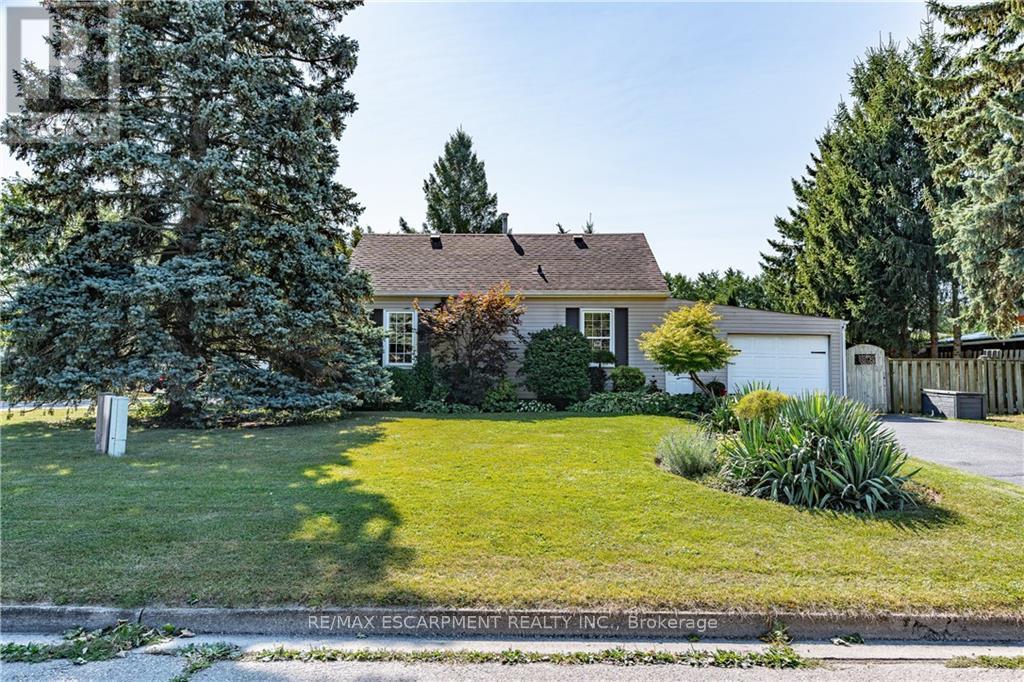Free account required
Unlock the full potential of your property search with a free account! Here's what you'll gain immediate access to:
- Exclusive Access to Every Listing
- Personalized Search Experience
- Favorite Properties at Your Fingertips
- Stay Ahead with Email Alerts

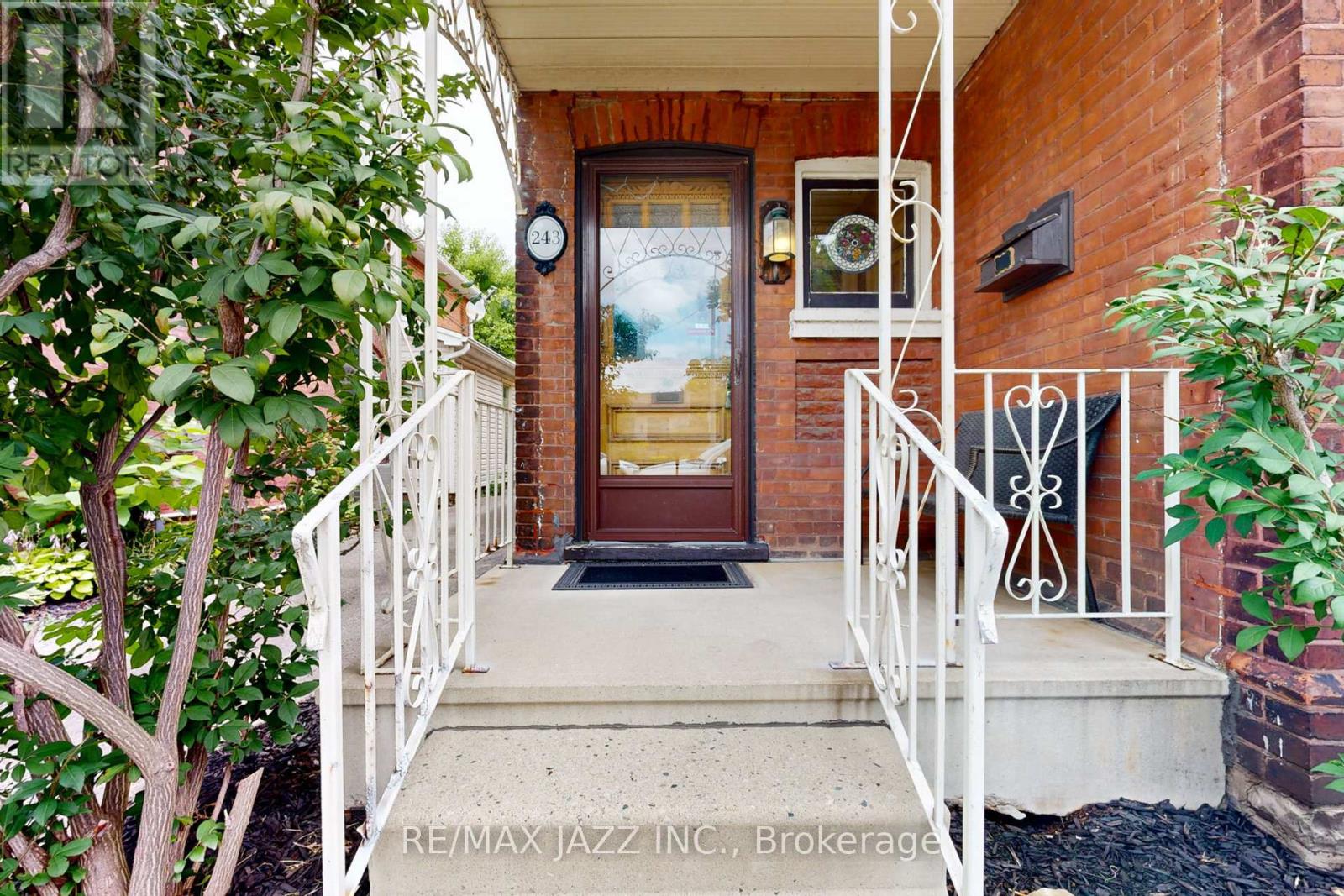



$575,000
243 BRANT AVENUE
Brantford, Ontario, N3T3J4
MLS® Number: X9311092
Property description
A Piece of History! This beautiful 3-bedroom Heritage Home is located in a prime location of Brantford offering residential and commercial opportunities! This town has so much to offer and it is also home to Wayne Gretzky and Alexander Graham Bell. The main floor offers 11-foot ceilings and boasts original hardwood floors throughout the living and dining room. Upstairs, you will find 3 spacious bedrooms with the primary bedroom having a large closet and an office or nursery attached to the room. This could be an amazing full walk in dressing area off if you choose to make it one. The choice is yours! This home offers versatility for a growing family or a unique cozy office space, with living quarters as well. This home is close to Prestigious schools, Universities, the Grand River, a water park and the hospital just around the corner. A new Costco is opening later this year as well. You are minutes to the 403 with Hamilton and Cambridge being 30 minutes away and Toronto and Niagara Falls being an hour away. You do not want to miss this one and all it has to offer! **** EXTRAS **** Some items in the home are open for purchase. Please inquire through listing agent
Building information
Type
House
Appliances
Central Vacuum, Refrigerator, Stove, Window Coverings
Basement Type
Full
Construction Style Attachment
Detached
Exterior Finish
Brick, Wood
Flooring Type
Hardwood, Vinyl, Laminate, Carpeted
Foundation Type
Stone
Half Bath Total
1
Heating Type
Hot water radiator heat
Size Interior
1499.9875 - 1999.983 sqft
Stories Total
2
Utility Water
Municipal water
Land information
Amenities
Hospital, Park, Public Transit
Fence Type
Fenced yard
Sewer
Sanitary sewer
Size Depth
122 ft ,7 in
Size Frontage
32 ft ,6 in
Size Irregular
32.5 x 122.6 FT
Size Total
32.5 x 122.6 FT|under 1/2 acre
Rooms
Main level
Foyer
2.4 m x 1.25 m
Bathroom
2.41 m x 1.1 m
Dining room
3.39 m x 4.61 m
Living room
4.82 m x 7.17 m
Kitchen
4.12 m x 2.93 m
Second level
Bathroom
2.26 m x 2.17 m
Bedroom 3
3 m x 3.45 m
Bedroom 2
3.42 m x 3.1 m
Primary Bedroom
3.42 m x 3.42 m
Sitting room
2.26 m x 1.68 m
Courtesy of RE/MAX JAZZ INC.
Book a Showing for this property
Please note that filling out this form you'll be registered and your phone number without the +1 part will be used as a password.
