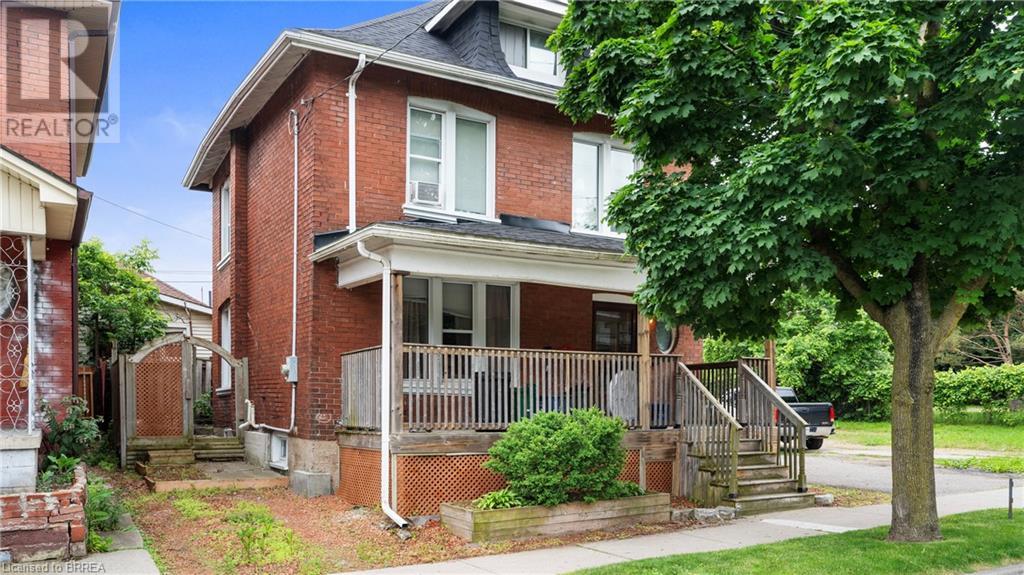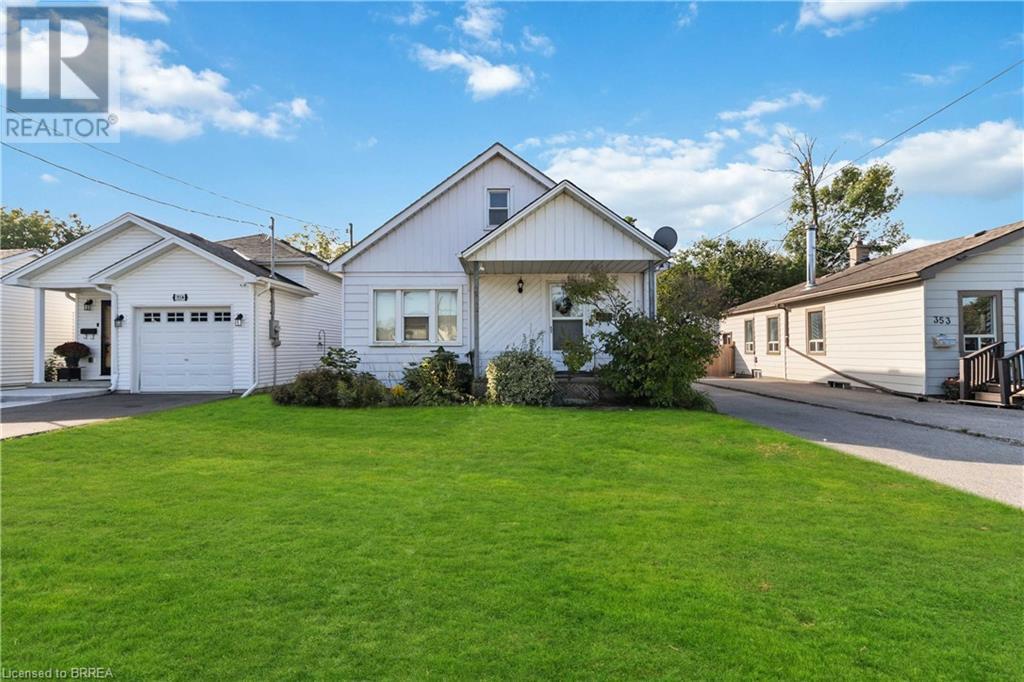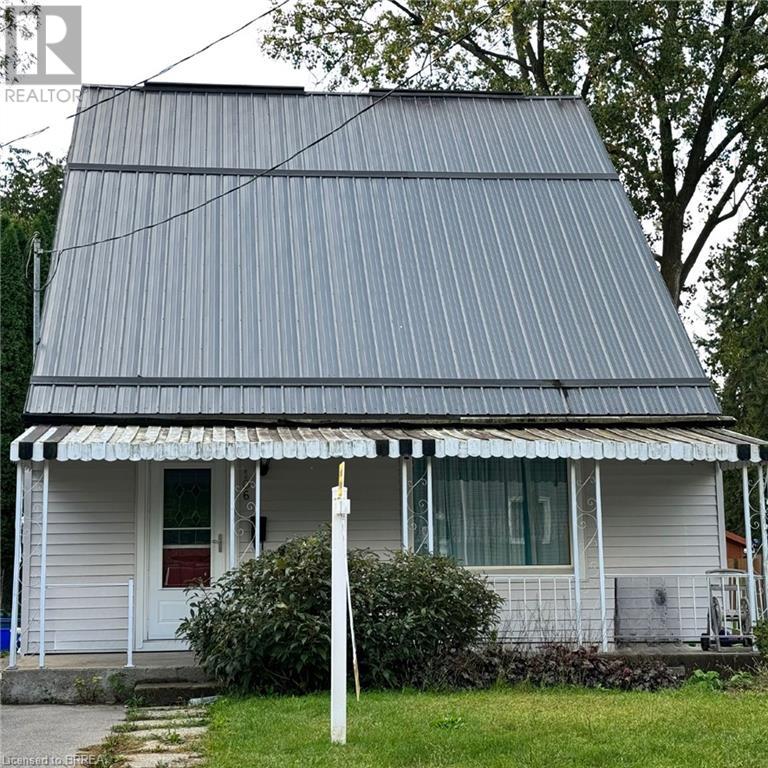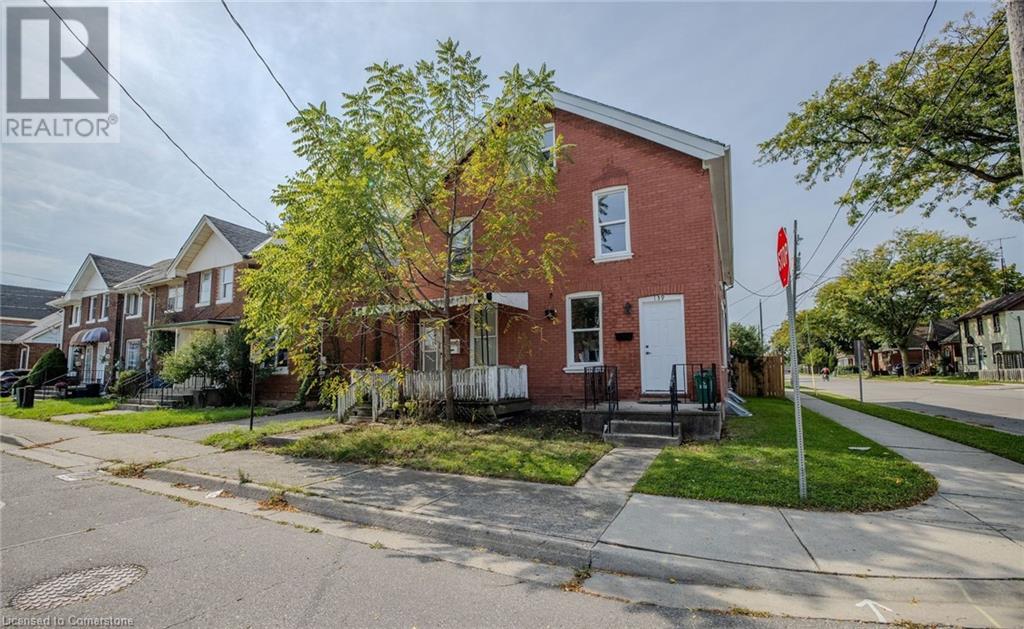Free account required
Unlock the full potential of your property search with a free account! Here's what you'll gain immediate access to:
- Exclusive Access to Every Listing
- Personalized Search Experience
- Favorite Properties at Your Fingertips
- Stay Ahead with Email Alerts
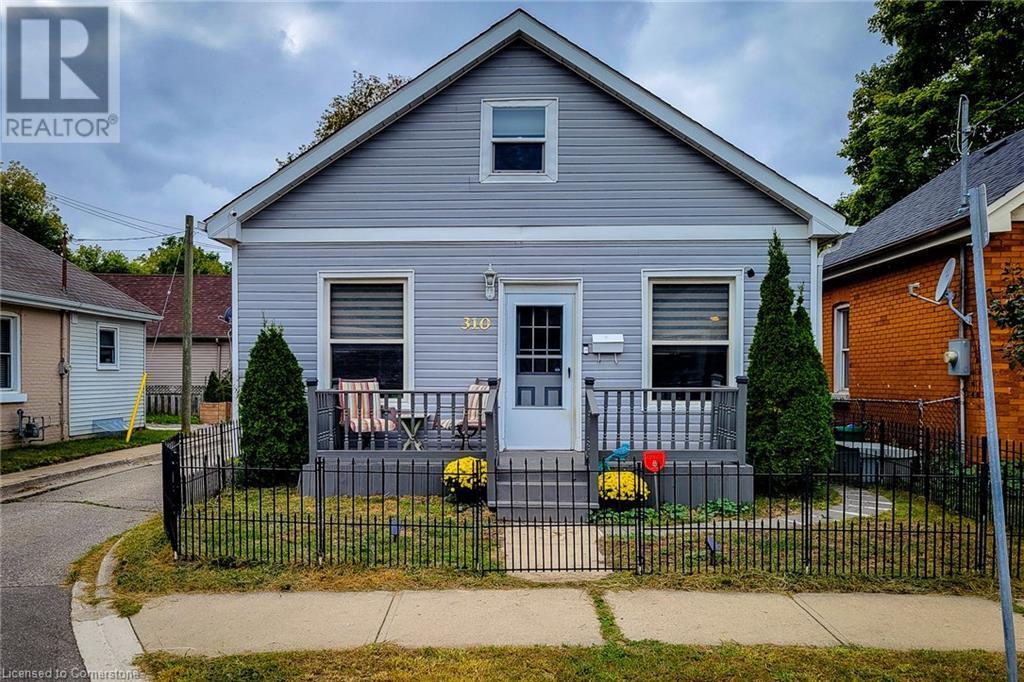
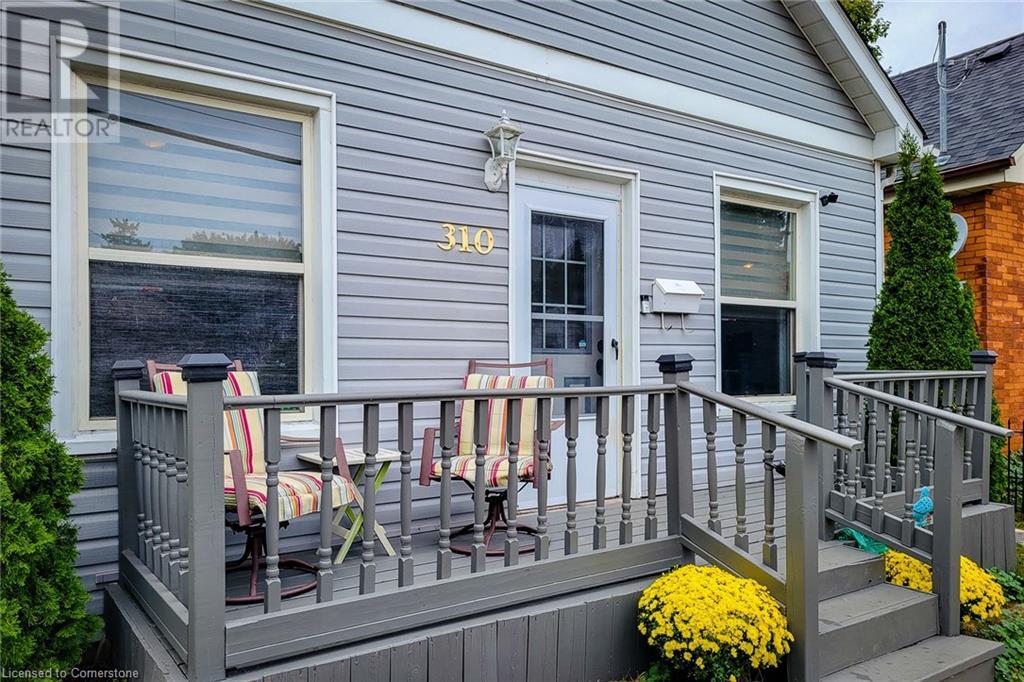
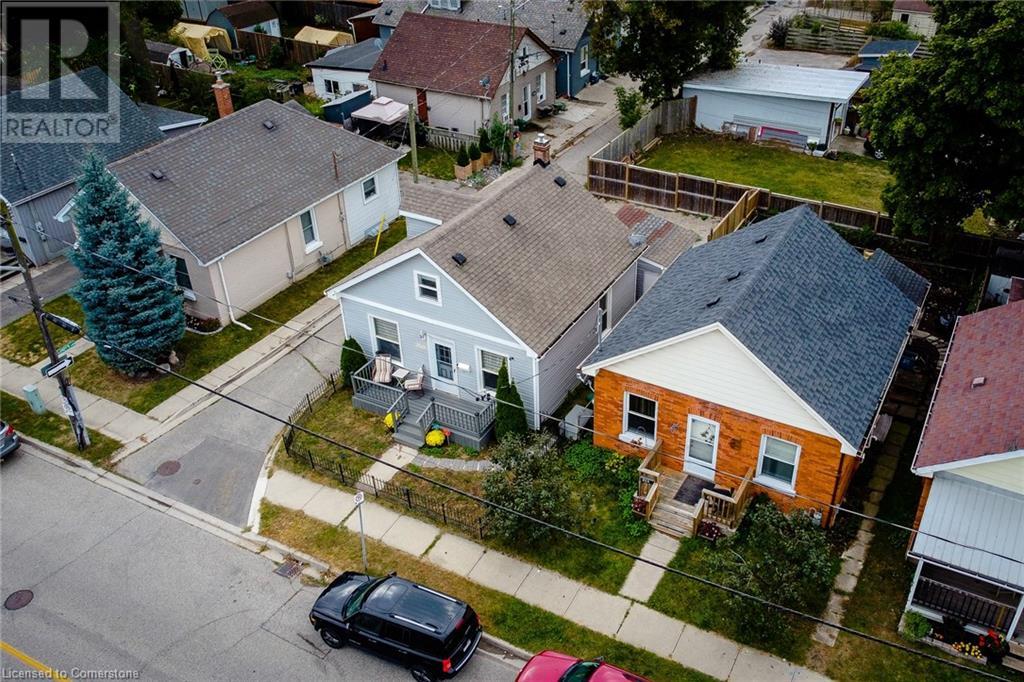
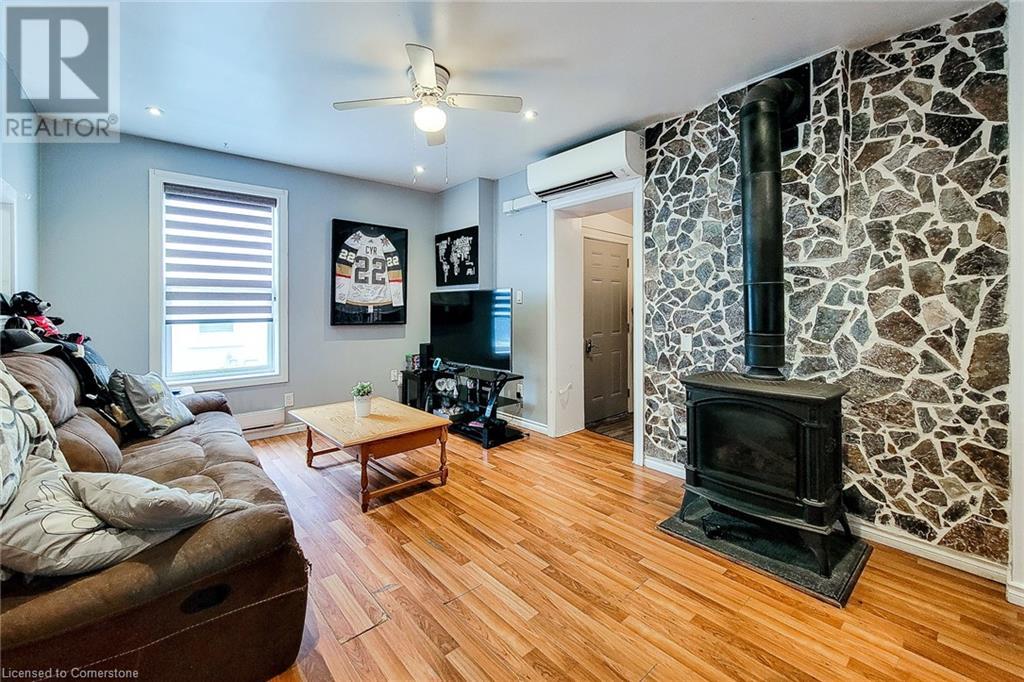
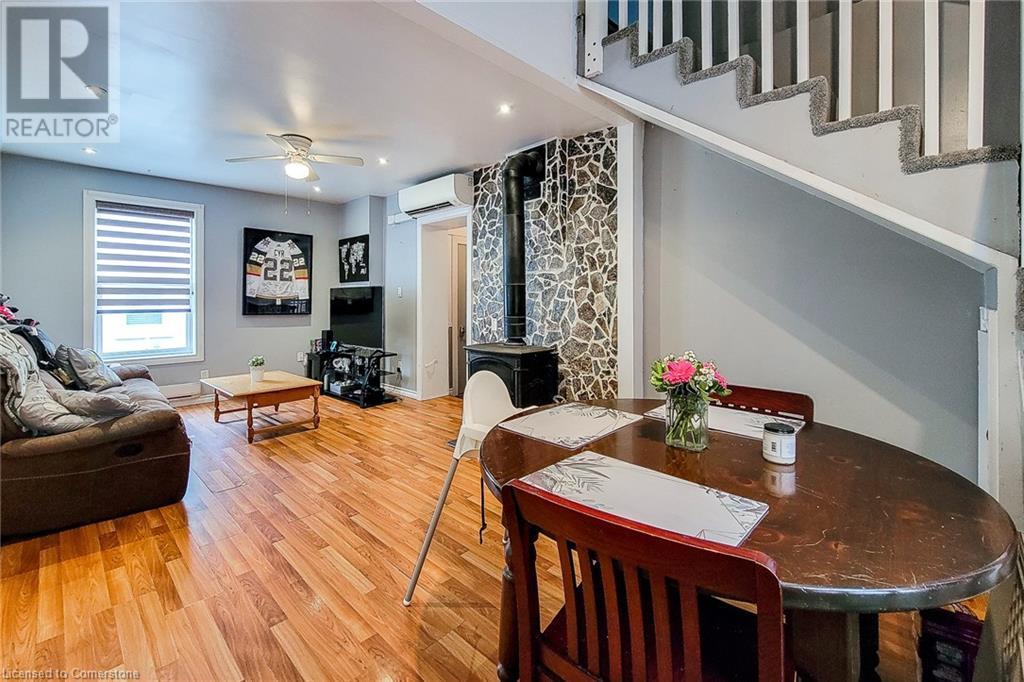
$459,990
310 RAWDON Street
Brantford, Ontario, N3S6H6
MLS® Number: 40652397
Property description
This affordable 3-bedroom, 1-bathroom starter home is conveniently located near downtown, offering easy access to major highways, making it perfect for commuters. The home is within walking distance of downtown, shopping malls, schools, parks, and popular destinations like Arrowdale Dog Park. For those seeking higher education, it's close to colleges and universities as well. The fenced front yard provides a private outdoor space, while the wooden front deck is perfect for relaxing with your morning coffee. With everything from schools to entertainment just a short walk away, this home is ideal for first-time buyers looking for a budget-friendly option in a great location. As an added bonus the home comes with its own Tesla home ev charger, and owned water purification system. RSA
Building information
Type
House
Appliances
Dryer, Refrigerator, Stove, Water purifier, Washer, Window Coverings
Basement Development
Unfinished
Basement Type
Crawl space (Unfinished)
Constructed Date
1895
Construction Style Attachment
Detached
Cooling Type
Ductless, Wall unit
Exterior Finish
Vinyl siding
Fireplace Present
Yes
FireplaceTotal
1
Foundation Type
Poured Concrete
Heating Type
Baseboard heaters, Heat Pump
Size Interior
1050 sqft
Stories Total
1.5
Utility Water
Municipal water
Land information
Access Type
Road access
Amenities
Park, Place of Worship, Schools
Sewer
Municipal sewage system
Size Depth
66 ft
Size Frontage
31 ft
Size Total
under 1/2 acre
Rooms
Main level
Living room
22'6'' x 11'0''
Eat in kitchen
11'0'' x 10'0''
4pc Bathroom
Measurements not available
Laundry room
Measurements not available
Bedroom
9'4'' x 8'0''
Second level
Bedroom
11'0'' x 10'0''
Bedroom
11'9'' x 10'4''
Courtesy of Platinum Lion Realty Inc.
Book a Showing for this property
Please note that filling out this form you'll be registered and your phone number without the +1 part will be used as a password.
