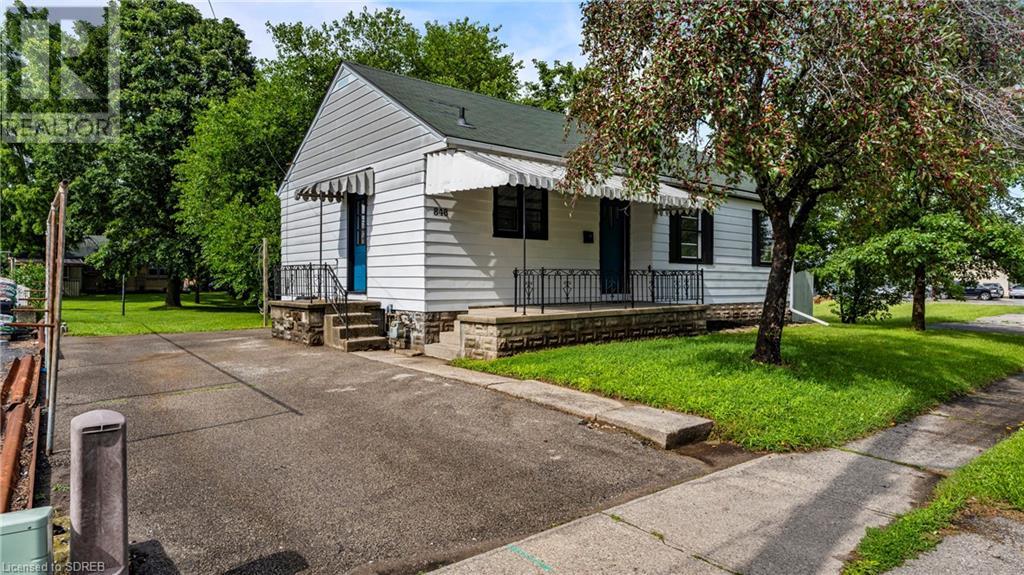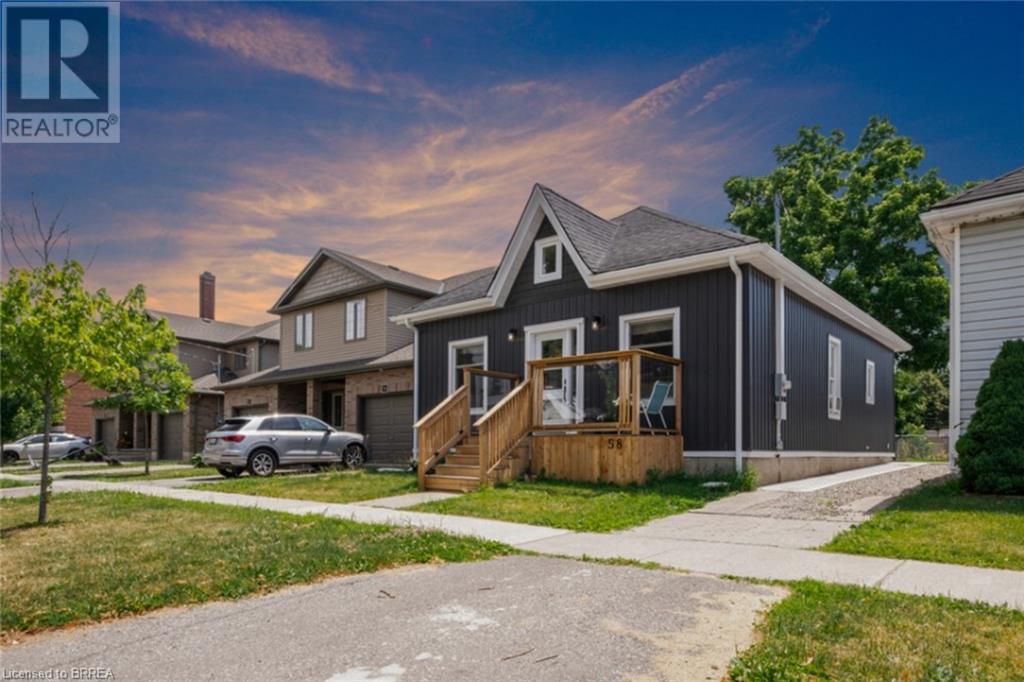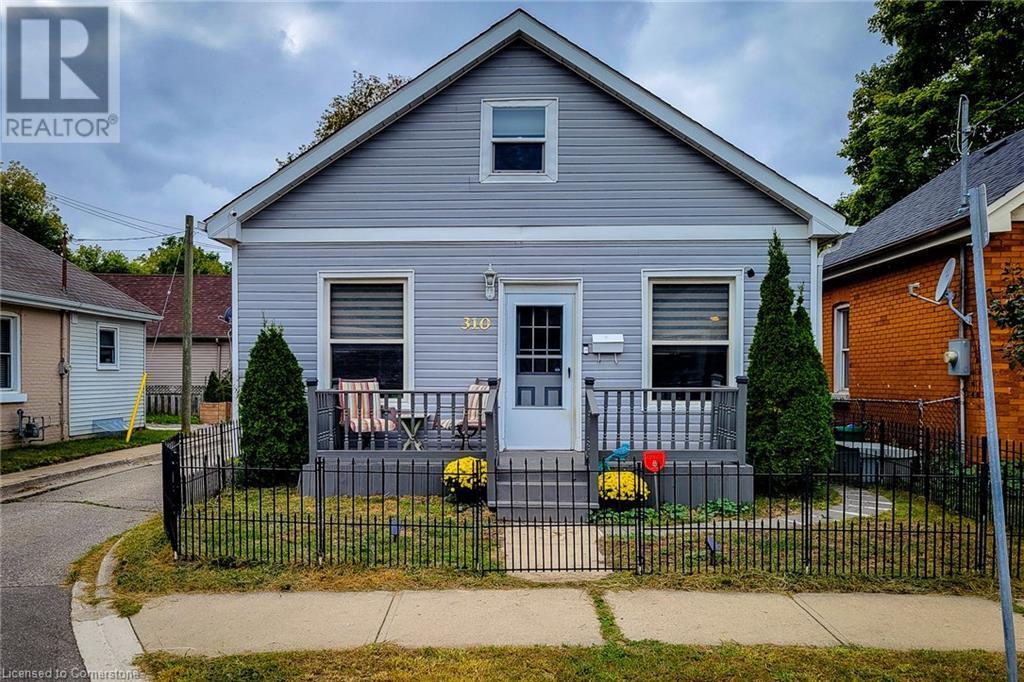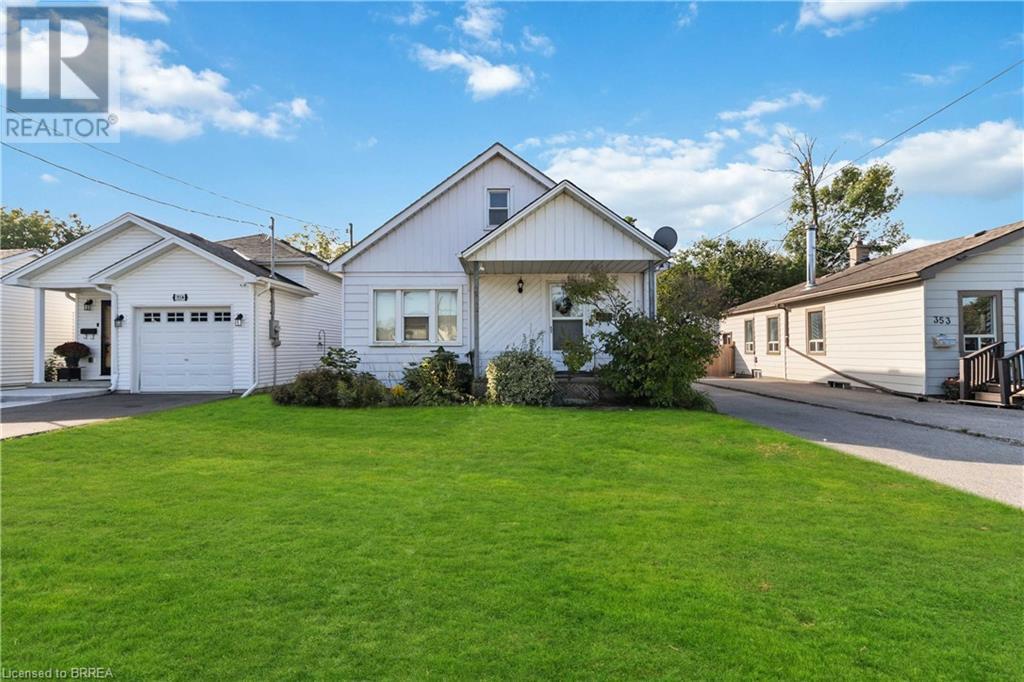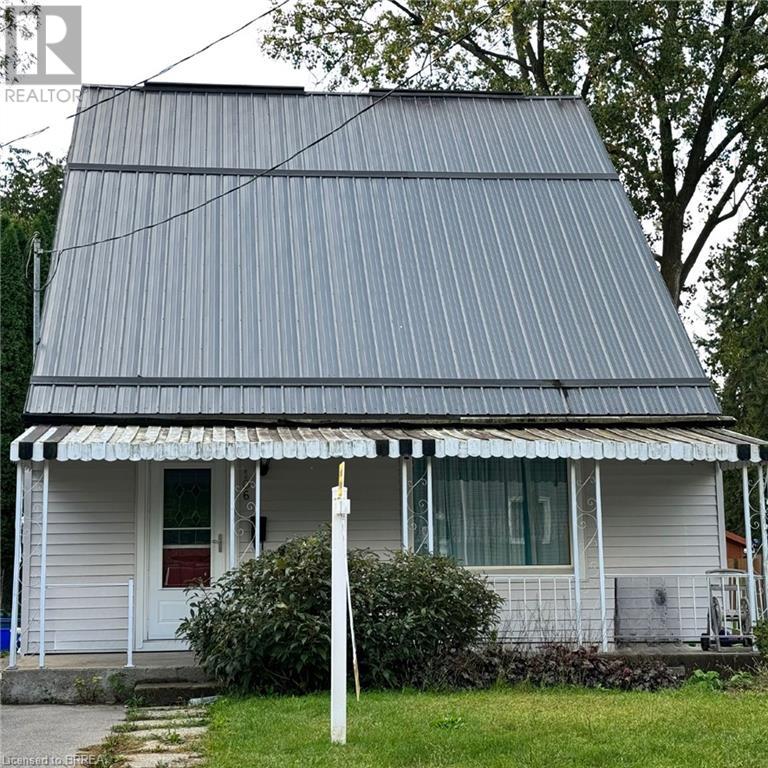Free account required
Unlock the full potential of your property search with a free account! Here's what you'll gain immediate access to:
- Exclusive Access to Every Listing
- Personalized Search Experience
- Favorite Properties at Your Fingertips
- Stay Ahead with Email Alerts
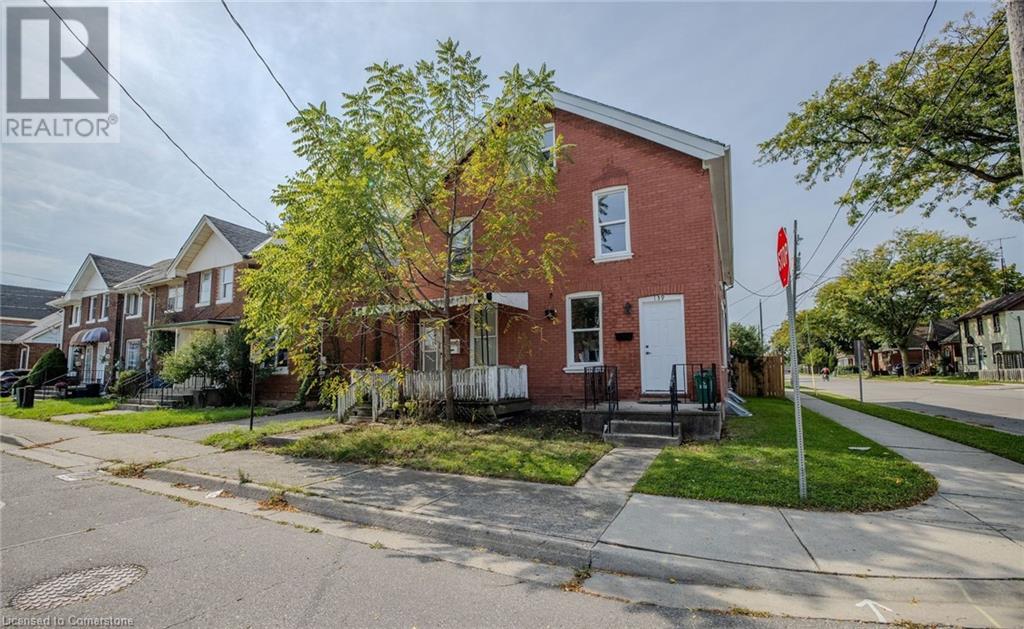
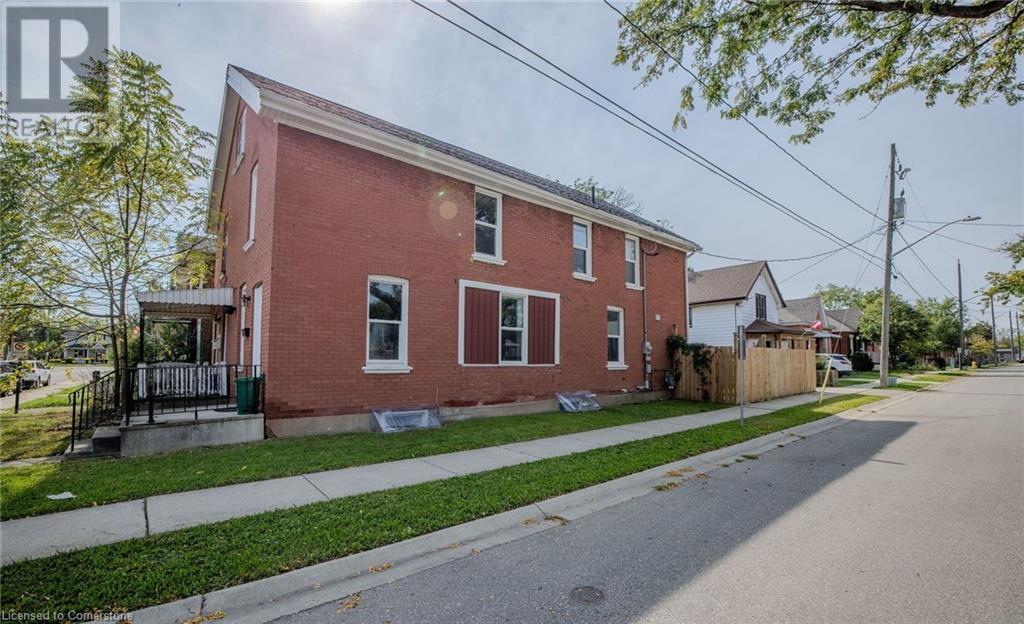
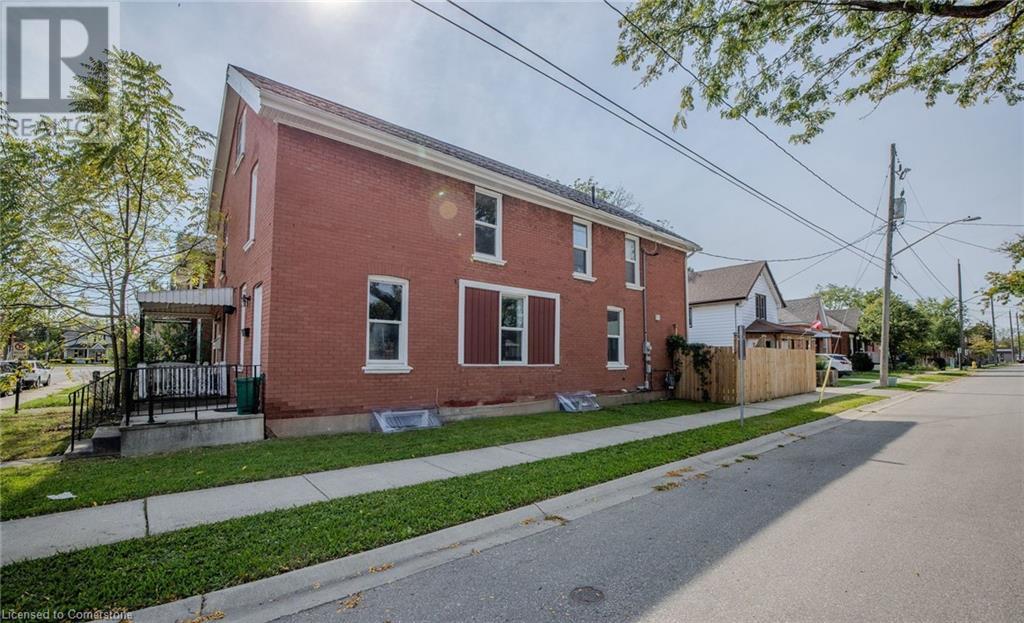


$499,999
139 SUPERIOR Street
Brantford, Ontario, N3S2L3
MLS® Number: 40659619
Property description
Welcome to 139 Superior Street Semi-Detached, a beautifully renovated, carpet-free home completed in September 2024! This property is a fantastic opportunity for first-time homebuyers or investors, featuring 3 spacious bedrooms and 1.5 bathrooms. The fully finished basement offers a generous recreation room, providing extra living space for a growing family or for entertaining guests. Built with sturdy all-brick construction, this home also boasts a private backyard, perfect for outdoor relaxation or summer barbecues. Located in a prime area, the property is conveniently close to bus routes, major amenities, parks, and scenic walking trails. With all of these features, 139 Superior Street is offered at an incredible price! Don't miss your chance to own this amazing home in a highly desirable location. Schedule your viewing today!
Building information
Type
House
Appliances
Refrigerator, Stove
Architectural Style
2 Level
Basement Development
Finished
Basement Type
Full (Finished)
Constructed Date
1912
Construction Style Attachment
Semi-detached
Cooling Type
None
Exterior Finish
Brick, Shingles
Half Bath Total
1
Heating Type
Forced air
Size Interior
1653 sqft
Stories Total
2
Utility Water
Municipal water
Land information
Access Type
Highway access, Highway Nearby
Amenities
Hospital, Park, Place of Worship, Playground, Public Transit, Schools, Shopping
Fence Type
Fence
Sewer
Municipal sewage system
Size Depth
92 ft
Size Frontage
18 ft
Size Total
under 1/2 acre
Rooms
Main level
Living room
22'6'' x 12'5''
Kitchen/Dining room
14'6'' x 12'4''
2pc Bathroom
Measurements not available
Second level
Primary Bedroom
13'0'' x 11'2''
3pc Bathroom
Measurements not available
Bedroom
10'4'' x 9'9''
Bedroom
13'0'' x 7'10''
Courtesy of HOMELIFE MIRACLE REALTY LTD
Book a Showing for this property
Please note that filling out this form you'll be registered and your phone number without the +1 part will be used as a password.
