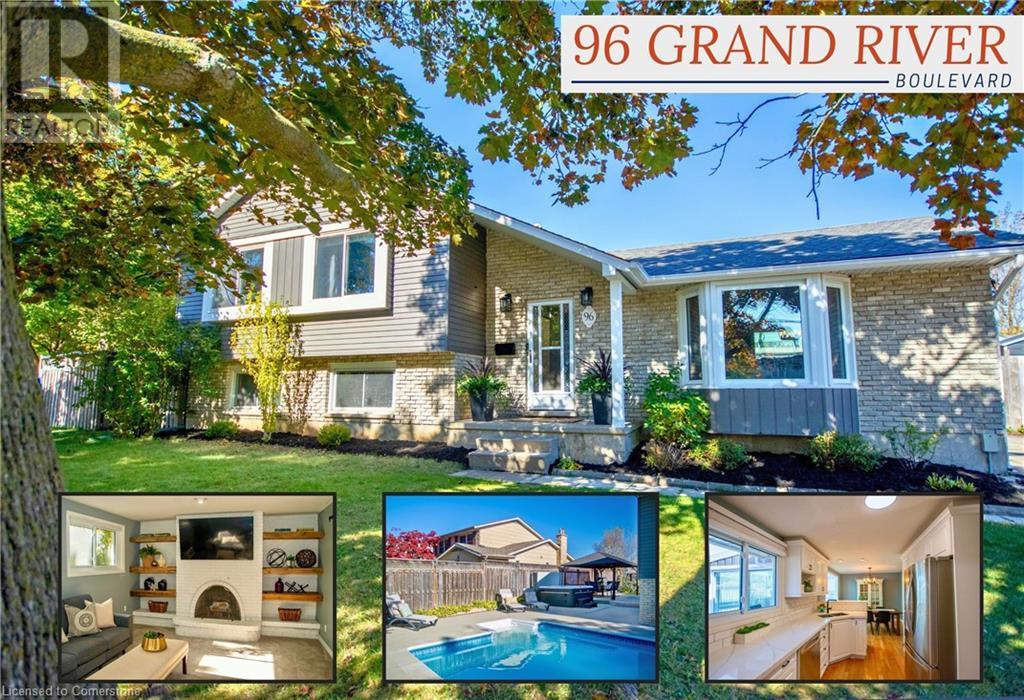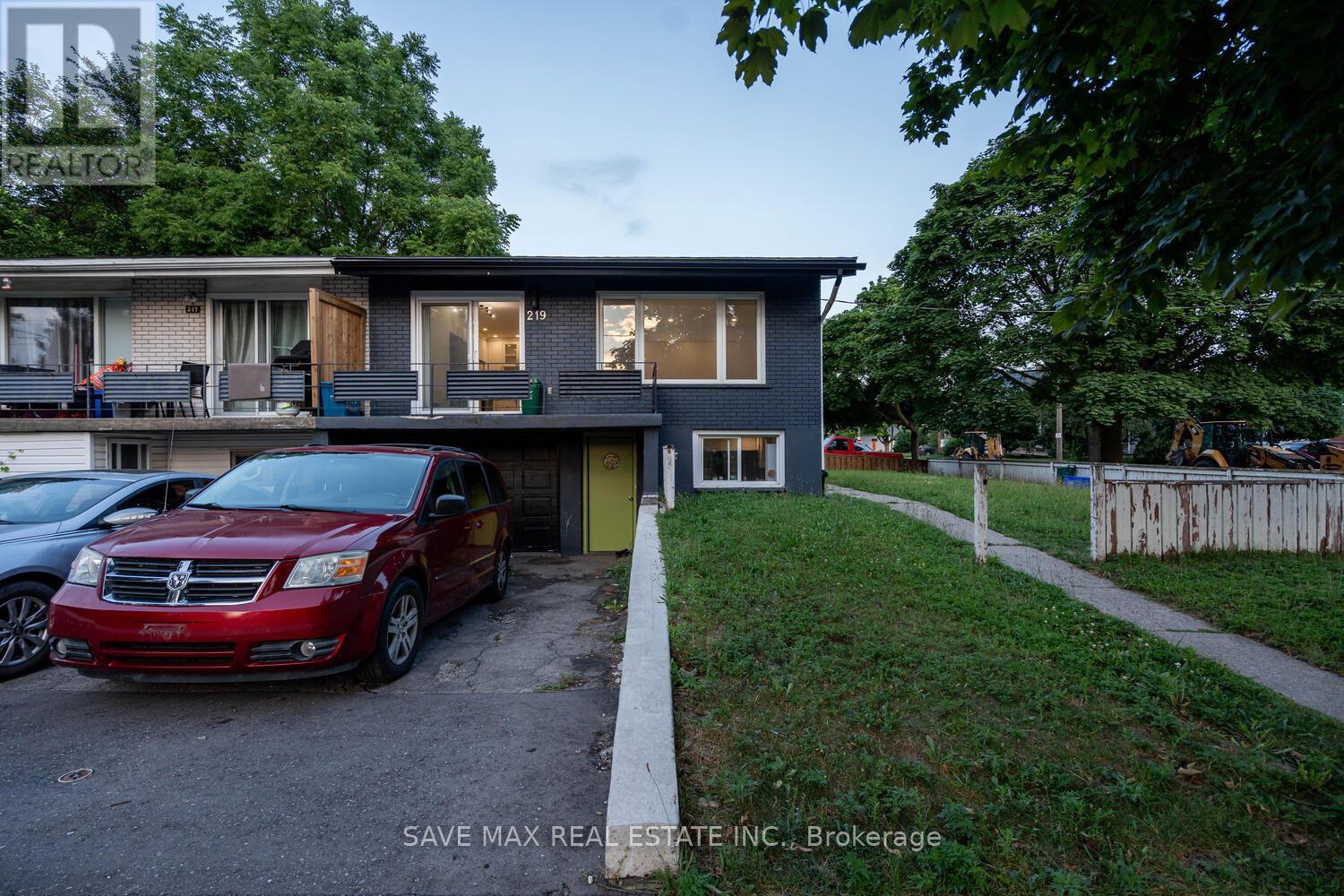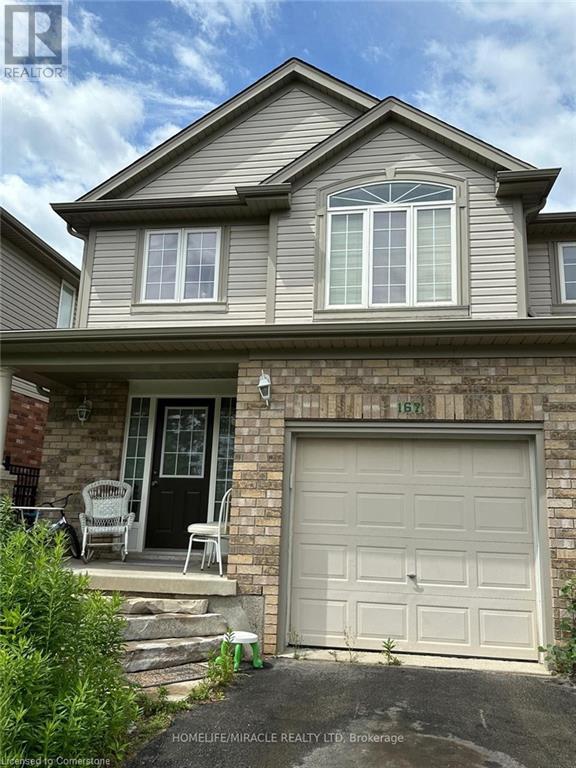Free account required
Unlock the full potential of your property search with a free account! Here's what you'll gain immediate access to:
- Exclusive Access to Every Listing
- Personalized Search Experience
- Favorite Properties at Your Fingertips
- Stay Ahead with Email Alerts





$800,000
96 GRAND RIVER Boulevard
Kitchener, Ontario, N2A2T1
MLS® Number: 40666129
Property description
Splish, splash, and relax! Your private saltwater pool and hot tub offer endless fun and relaxation right in your own backyard. With over 2,300 sq ft of finished living space, this beautifully upgraded 4-level side-split home offers spacious living with 4 bedrooms and over $90,000 in recent updates. Located in a peaceful neighborhood in the Chicopee area on a generous lot with mature trees, this home provides both privacy and space, making it ideal for family life and entertaining. The driveway accommodates parking for up to 6 cars, ensuring ample room for guests. Inside, the open-plan kitchen and dining area features sleek quartz countertops, perfect for hosting family gatherings or dinner parties. The versatile layout includes a bright main-level living room and 2 additional cozy spaces in the basement, ideal for relaxing, movie nights, setting up a home gym, or office space. A separate basement entrance offers flexibility for multi-generational living or potential rental opportunities. One of the home’s standout features is the all-season sunroom, a peaceful retreat for morning coffee, an inspiring home office, or an enchanting space for dining under the stars. The private backyard is an entertainer’s dream, complete with a sparkling in-ground saltwater pool (2016), a luxurious hot tub (2022), a gazebo, and a covered BBQ area—perfect for outdoor dining and hosting year-round. With 2 free-standing sheds for extra storage, the yard is both functional and easy to maintain. The location is unmatched, offering walkable access to Chicopee Resort for year-round recreation. Conveniently situated just minutes from the 401 and Conestoga expressway, this home also provides easy access to shopping at Fairview Park Mall, dining, and outdoor activities along the Grand River’s scenic trails. Families will appreciate the proximity to schools and parks, blending the best of modern living, nature, and convenience.
Building information
Type
House
Appliances
Dishwasher, Dryer, Refrigerator, Water softener, Washer, Microwave Built-in, Gas stove(s), Hot Tub
Basement Development
Finished
Basement Type
Full (Finished)
Constructed Date
1973
Construction Style Attachment
Detached
Cooling Type
Central air conditioning
Exterior Finish
Aluminum siding, Brick
Fireplace Fuel
Wood
Fireplace Present
Yes
FireplaceTotal
1
Fireplace Type
Other - See remarks
Foundation Type
Poured Concrete
Half Bath Total
1
Heating Fuel
Natural gas
Heating Type
Forced air
Size Interior
2341.43 sqft
Utility Water
Municipal water
Land information
Access Type
Highway access
Amenities
Airport, Hospital, Park, Place of Worship, Playground, Public Transit, Shopping, Ski area
Sewer
Municipal sewage system
Size Depth
98 ft
Size Frontage
101 ft
Size Irregular
0.189
Size Total
0.189 ac|under 1/2 acre
Rooms
Main level
Living room
17'8'' x 13'6''
Kitchen
24'8'' x 11'7''
Sunroom
13'2'' x 7'7''
Lower level
Family room
21'6'' x 14'6''
Bedroom
11'1'' x 10'11''
2pc Bathroom
6'7'' x 4'8''
Basement
Recreation room
24'1'' x 20'4''
Laundry room
12'8'' x 8'9''
Second level
Primary Bedroom
13'7'' x 11'7''
4pc Bathroom
7'10'' x 4'11''
Bedroom
10'11'' x 10'3''
Bedroom
11'0'' x 9'4''
Courtesy of Keller Williams Innovation Realty
Book a Showing for this property
Please note that filling out this form you'll be registered and your phone number without the +1 part will be used as a password.









