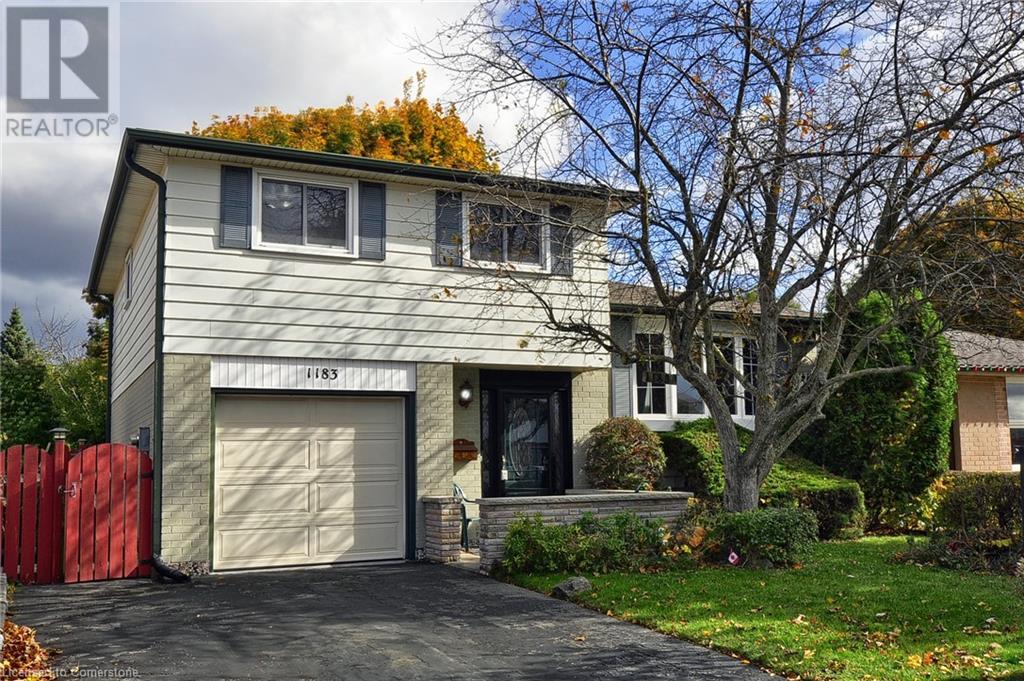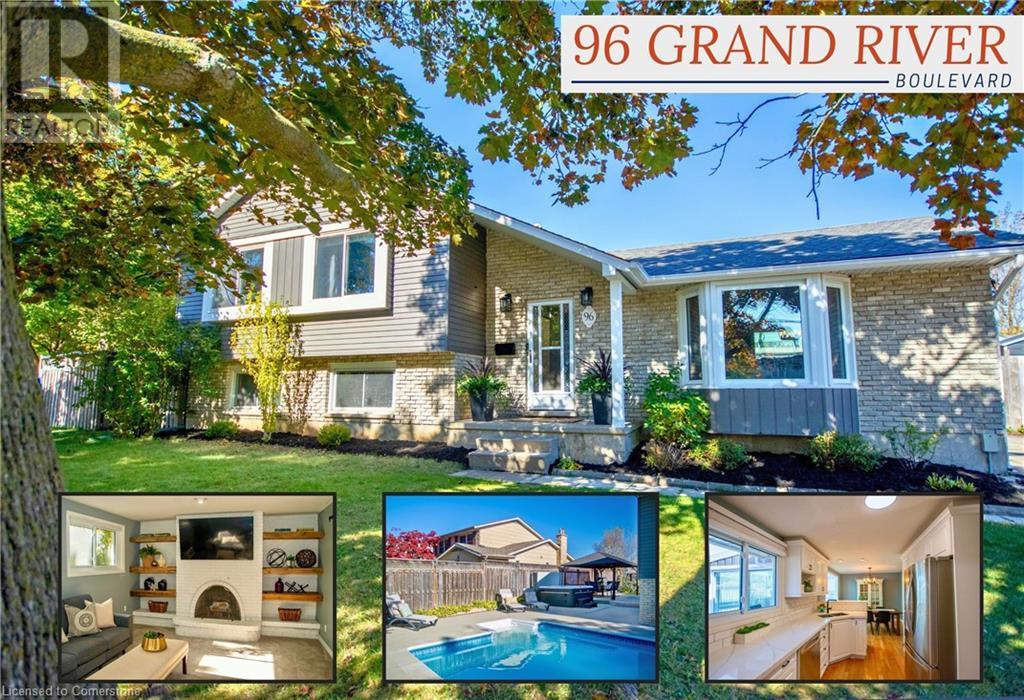Free account required
Unlock the full potential of your property search with a free account! Here's what you'll gain immediate access to:
- Exclusive Access to Every Listing
- Personalized Search Experience
- Favorite Properties at Your Fingertips
- Stay Ahead with Email Alerts





$799,000
401 FOUNTAIN STREET S
Cambridge, Ontario, N3H1J2
MLS® Number: X9249710
Property description
Absolutely Fantastic-->> Top to Bottom Fully Renovated -->>This fully renovated house invites you to experience the perfect blend of modern luxury and natural beauty. Boasting a meticulous transformation, this home exudes contemporary charm while embracing the tranquil ambiance of its waterfront setting-->> Newly Upgraded Hardwood Flooring !!! Oak Stair case !!! Polished Porcelain tiles in the elegant kitchen, boasting flawless quartz countertops and high-end stainless steel appliances and Matching Quartz Backsplash!!! Formal Dinning room with accent wall -->> 3 Good size Bedrooms plus a Den on Main level -->> Finished Attic gives plenty of extra living space -->> Finished basement with vinyl floors and LED pot lights give Tons of Space of storage -->> Huge LOT with Gorgeous Deck in the backyard and Backing at Grand River!!! New wiring with new Electrical panel !!! New windows and Doors !!! Newly done water proofing !!! New drywalls !!! New Heat Pump !!! List Goes on and On -->> You Can Not miss this Stunning Property
Building information
Type
House
Appliances
Dishwasher, Dryer, Refrigerator, Stove, Washer
Basement Development
Finished
Basement Features
Separate entrance
Basement Type
N/A (Finished)
Construction Style Attachment
Detached
Exterior Finish
Brick
Flooring Type
Hardwood, Porcelain Tile, Laminate
Heating Fuel
Natural gas
Heating Type
Forced air
Size Interior
1999.983 - 2499.9795 sqft
Stories Total
2
Utility Water
Municipal water
Land information
Sewer
Sanitary sewer
Size Depth
186 ft
Size Frontage
40 ft
Size Irregular
40 x 186 FT
Size Total
40 x 186 FT
Rooms
Main level
Den
2.9 m x 2.8 m
Family room
2.9 m x 2.7 m
Kitchen
3.45 m x 3.23 m
Dining room
3.66 m x 3.33 m
Living room
3.51 m x 3.45 m
Basement
Recreational, Games room
4 m x 4.8 m
Third level
Recreational, Games room
8.48 m x 7.77 m
Second level
Bedroom
3.48 m x 2.18 m
Bedroom
3.71 m x 2.62 m
Primary Bedroom
3.61 m x 3.48 m
Courtesy of RE/MAX REAL ESTATE CENTRE INC.
Book a Showing for this property
Please note that filling out this form you'll be registered and your phone number without the +1 part will be used as a password.








