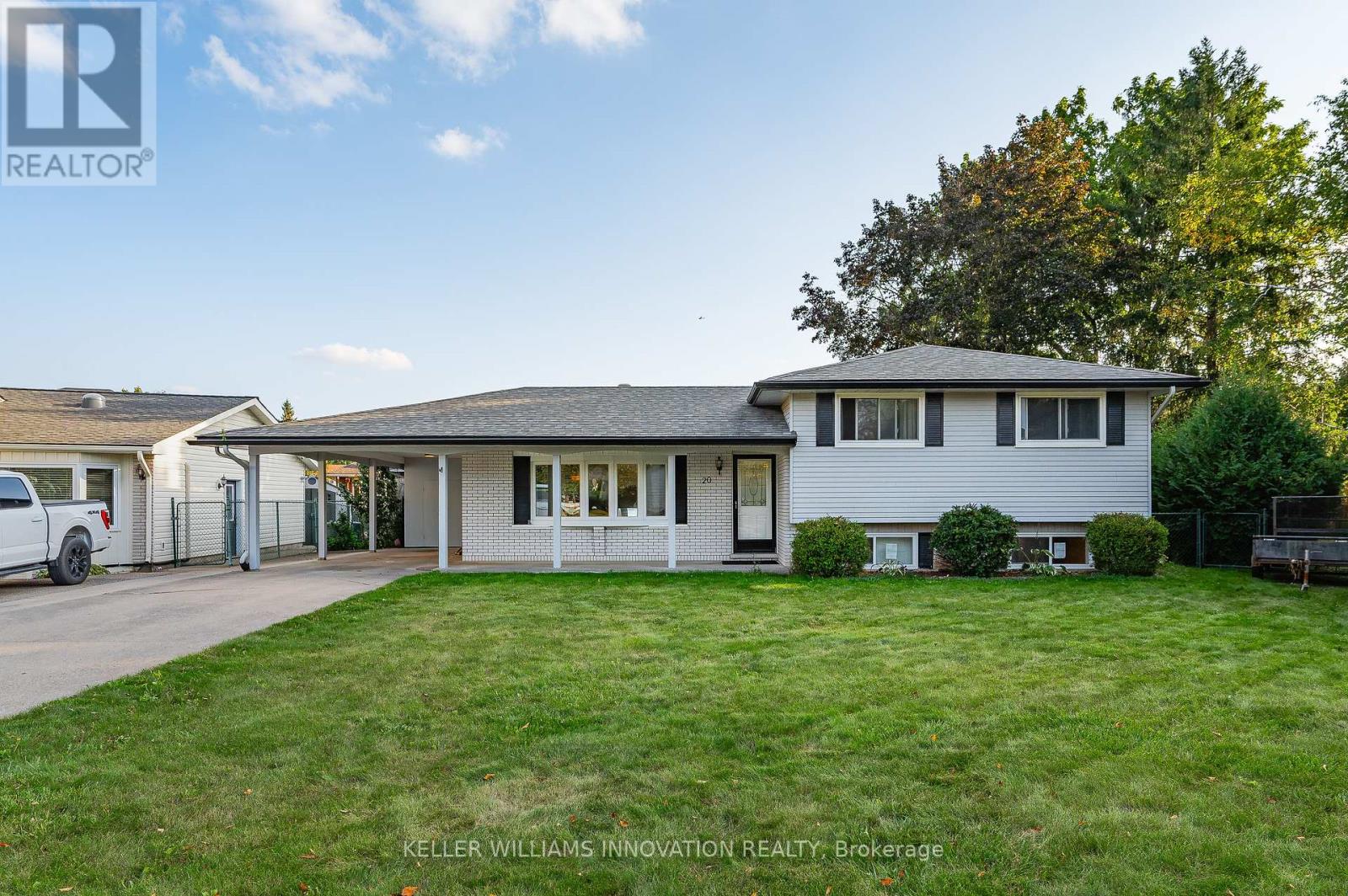Free account required
Unlock the full potential of your property search with a free account! Here's what you'll gain immediate access to:
- Exclusive Access to Every Listing
- Personalized Search Experience
- Favorite Properties at Your Fingertips
- Stay Ahead with Email Alerts





$899,900
235 DOLMAN Street
Breslau, Ontario, N0B1M0
MLS® Number: 40652274
Property description
Modern Elegance in a Small Town Setting. Discover the charm of this gorgeous, freshly painted, and carpet-free home nestled in the beautiful neighborhood of Breslau. This home is under five years old and boasts new hardwood flooring and an upgraded $55,000 trim package. EXCEPTIONAL FEATURES: •Brick and stone accents enhance the stunning curb appeal. •LED lights throughout the house, big windows, and 9 ft ceilings. •Oversized patio door leads to the concrete patio and fenced yard. •Brand new SOD; weed-free grass all over. •Distinctive location on an extra-wide street for a unique front setting. SPACIOUS & STYLISH INTERIOR: •Upper-level features 4 large bedrooms •The massive master bedroom includes a large walk-in closet, and a 4-piece ensuite. •Convenient laundry room on the upper level. ENDLESS POTENTIAL: •Double garage and double-wide driveway. •Massive open-concept basement ready to be customized. •Cold room for extra storage. PRIME LOCATION: •Located in the heart of the Golden Triangle. • Close proximity to Waterloo international airport and future GO Train station. •Steps away from scenic trails leading to a 4-acre pond and the Grand Riverwalk. This home offers a perfect blend of comfort, modern luxury, serene surroundings, and unbeatable location. Don't miss your chance—book a showing today!
Building information
Type
House
Appliances
Dishwasher, Dryer, Microwave, Refrigerator, Stove, Washer, Hood Fan, Garage door opener
Architectural Style
2 Level
Basement Development
Unfinished
Basement Type
Full (Unfinished)
Construction Style Attachment
Detached
Cooling Type
Central air conditioning
Exterior Finish
Brick, Vinyl siding
Foundation Type
Poured Concrete
Half Bath Total
1
Heating Fuel
Natural gas
Heating Type
Forced air
Size Interior
2103 sqft
Stories Total
2
Utility Water
Municipal water
Land information
Amenities
Airport, Park, Public Transit
Sewer
Municipal sewage system
Size Frontage
63 ft
Size Total
under 1/2 acre
Rooms
Main level
Great room
13'6'' x 20'8''
Breakfast
12'0'' x 11'0''
2pc Bathroom
Measurements not available
Second level
Primary Bedroom
15'7'' x 14'0''
Bedroom
10'5'' x 11'0''
Bedroom
10'5'' x 10'0''
Bedroom
11'0'' x 10'0''
4pc Bathroom
Measurements not available
3pc Bathroom
Measurements not available
Courtesy of KHAKINORTH REALTY INC.
Book a Showing for this property
Please note that filling out this form you'll be registered and your phone number without the +1 part will be used as a password.









