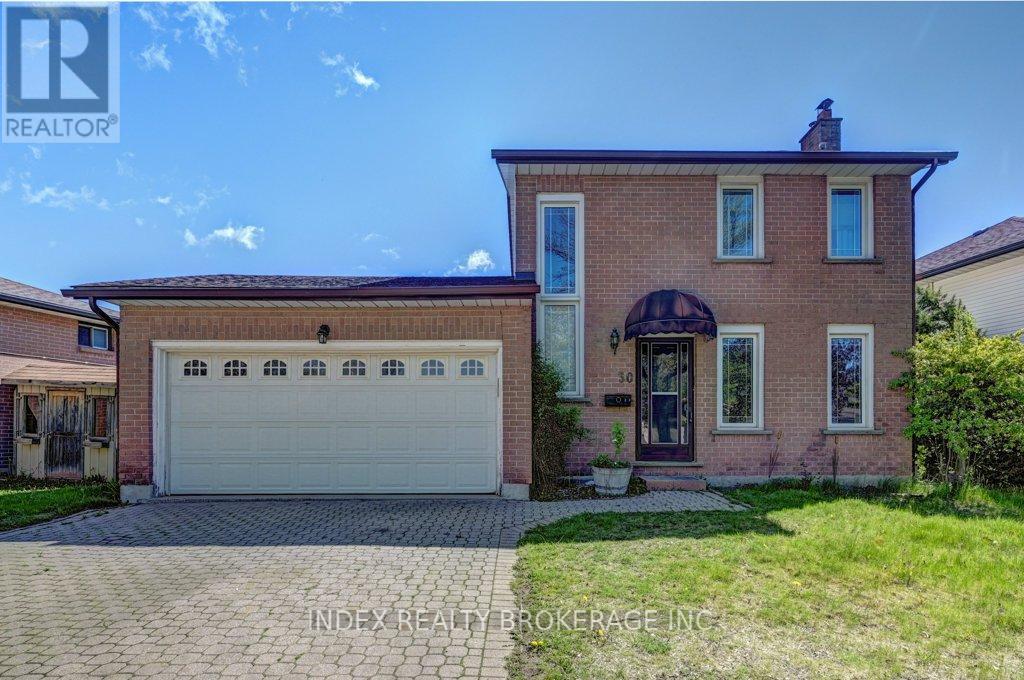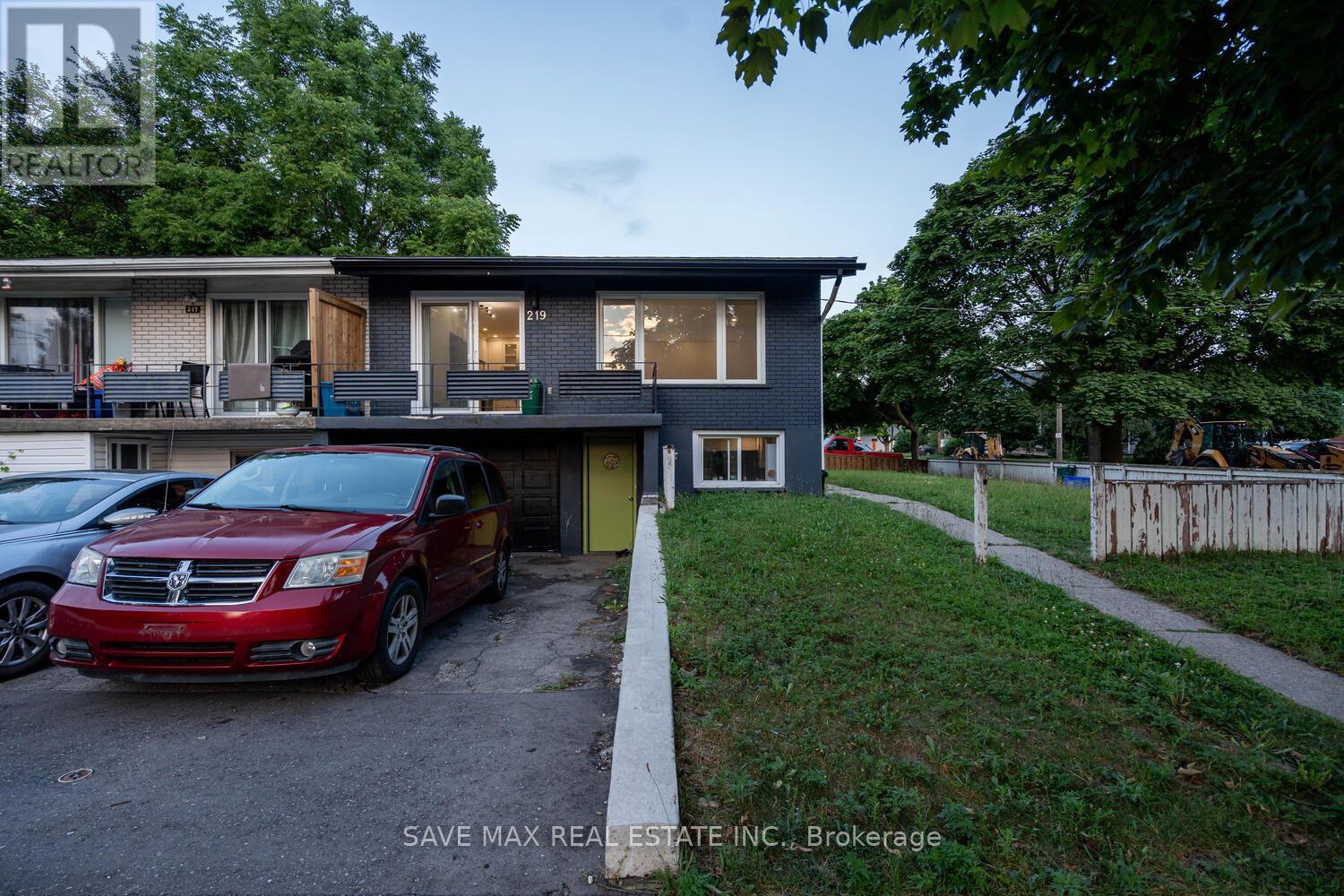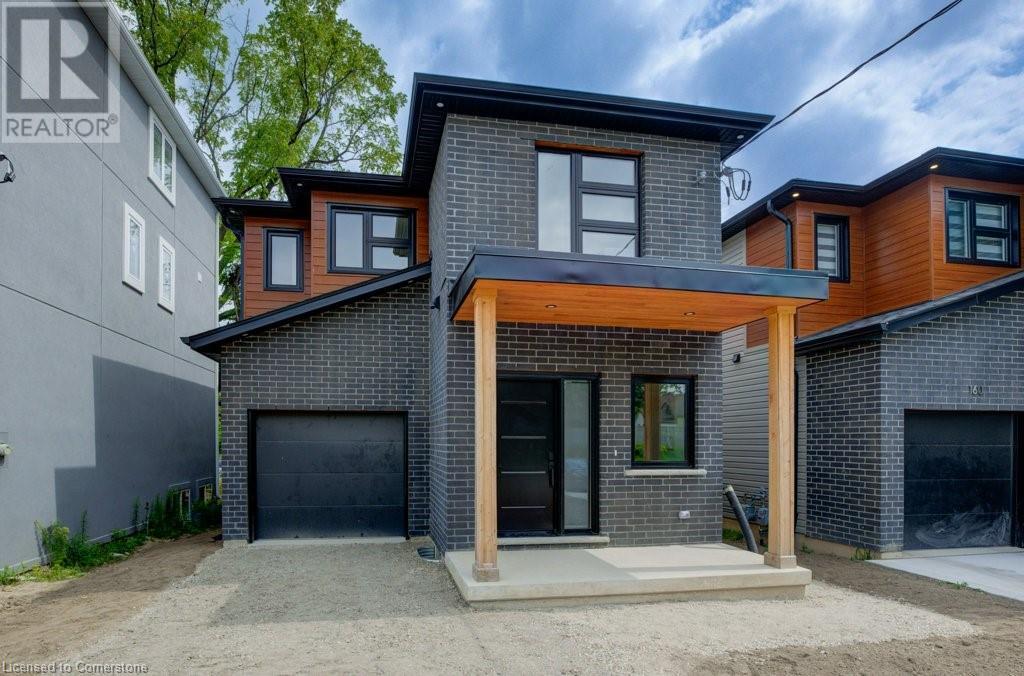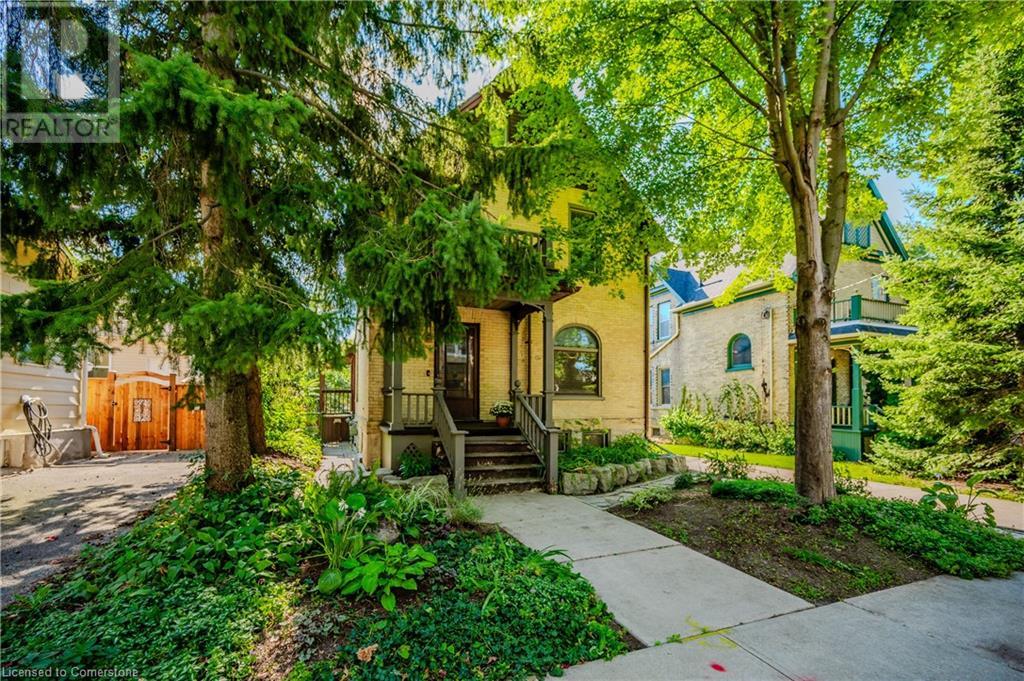Free account required
Unlock the full potential of your property search with a free account! Here's what you'll gain immediate access to:
- Exclusive Access to Every Listing
- Personalized Search Experience
- Favorite Properties at Your Fingertips
- Stay Ahead with Email Alerts





$875,000
202 DUNDAS Avenue
Kitchener, Ontario, N2G2Z4
MLS® Number: 40631885
Property description
Welcome to this great income property at 202 Dundas Ave. This duplex is carpet-free and move-in-ready. The main floor unit has 2 bedrooms, a 4pc bathroom, a spacious kitchen, and a living room. The second unit has a bedroom, a living room, a 3 pc bathroom, and a kitchen. The basement comes with a living room with a fireplace, a bedroom and a bathroom. The laundry is coin-operated and shared amongst the units. Three of the units are currently tenanted. There is plenty of parking and backyard space. The house is conveniently located and minutes from the LRT and Downtown Kitchener. The main unit tenant pays $2,200.The upper unit tenant pays $1,900 and the basement unit pays $1,600. The tenants are month-to-month and the landlord pays utilities. Book your private showing today!
Building information
Type
House
Appliances
Dryer, Refrigerator, Stove, Washer
Architectural Style
2 Level
Basement Development
Finished
Basement Type
Full (Finished)
Constructed Date
1953
Construction Style Attachment
Detached
Cooling Type
Central air conditioning
Exterior Finish
Brick, Vinyl siding
Fireplace Present
Yes
FireplaceTotal
3
Heating Fuel
Natural gas
Heating Type
Forced air
Size Interior
2496.47 sqft
Stories Total
2
Utility Water
Municipal water
Land information
Access Type
Highway access, Highway Nearby
Amenities
Park, Place of Worship, Public Transit
Sewer
Municipal sewage system
Size Depth
107 ft
Size Frontage
40 ft
Size Irregular
0.098
Size Total
0.098 ac|under 1/2 acre
Rooms
Main level
Living room
15'9'' x 11'6''
4pc Bathroom
6'0'' x 7'11''
Bedroom
9'9'' x 9'3''
Bedroom
11'1'' x 10'2''
Kitchen
10'4'' x 11'5''
Basement
Kitchen
7'2'' x 11'2''
Living room
14'3'' x 11'2''
Bedroom
10'0'' x 11'2''
Other
9'10'' x 11'0''
3pc Bathroom
7'2'' x 7'0''
Utility room
7'2'' x 11'0''
Laundry room
4'5'' x 11'0''
Second level
Living room
11'7'' x 15'5''
3pc Bathroom
6'6'' x 9'6''
Kitchen
7'7'' x 9'2''
Dining room
9'3'' x 9'9''
Bedroom
10'11'' x 11'4''
Courtesy of CENTURY 21 RIGHT TIME REAL ESTATE INC.
Book a Showing for this property
Please note that filling out this form you'll be registered and your phone number without the +1 part will be used as a password.









