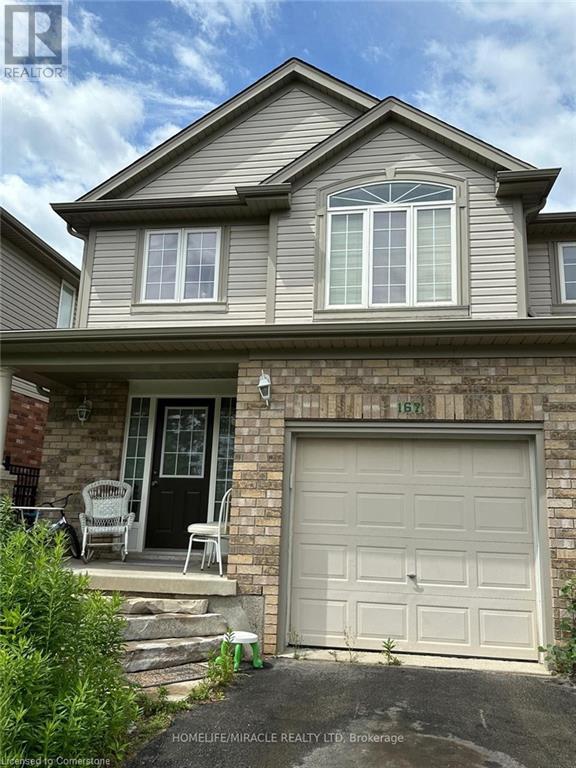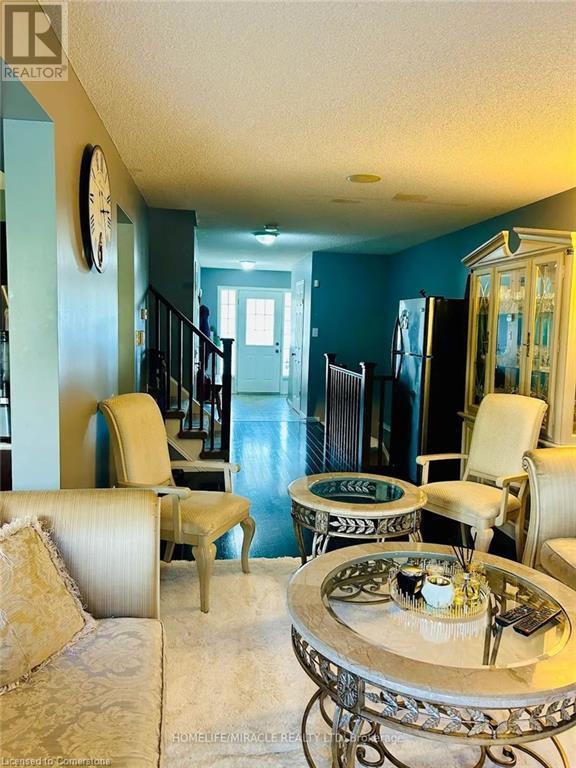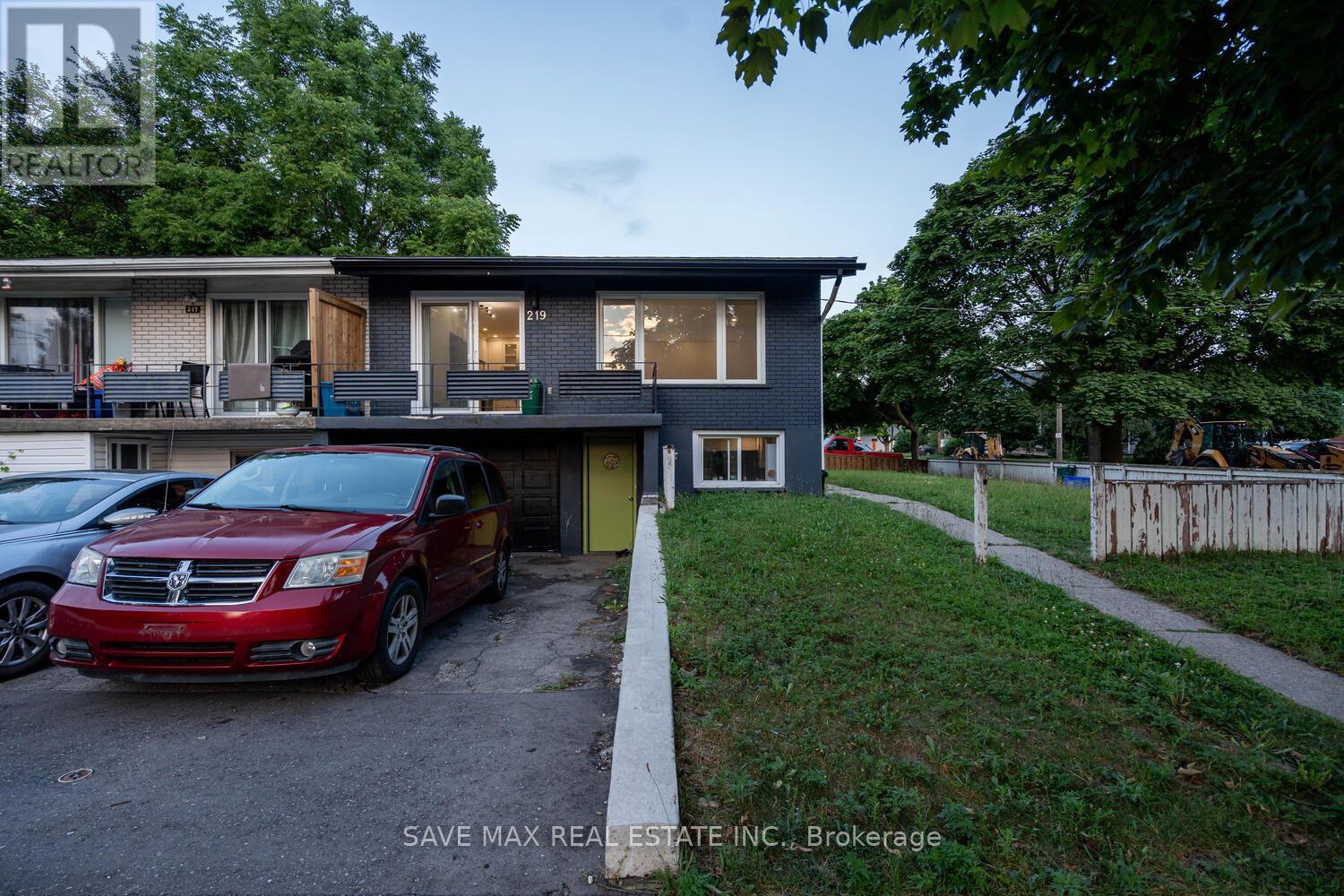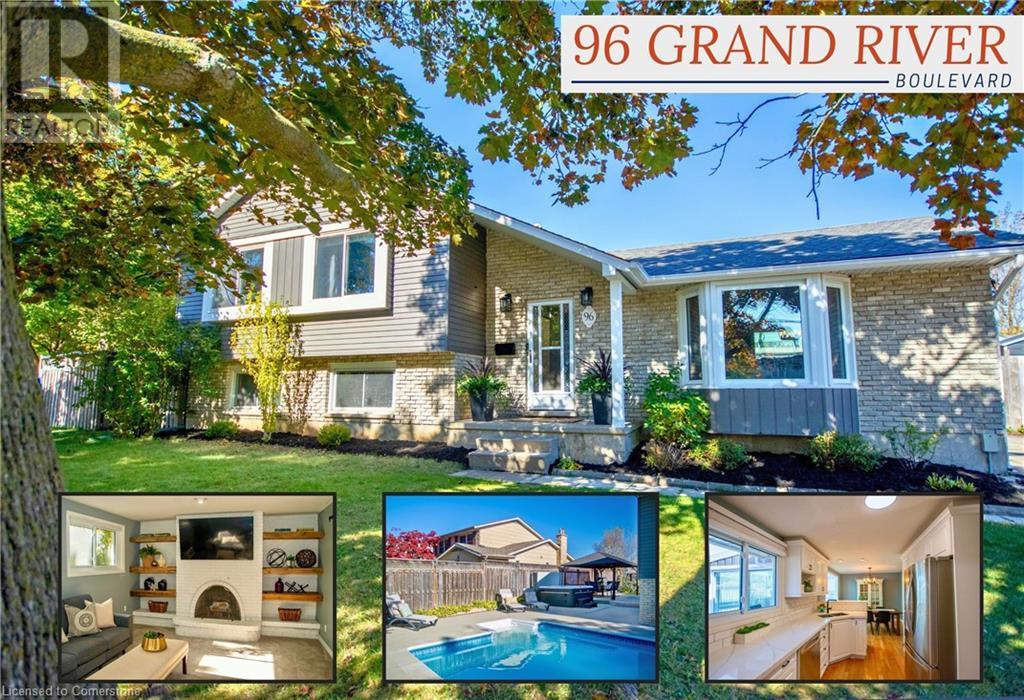Free account required
Unlock the full potential of your property search with a free account! Here's what you'll gain immediate access to:
- Exclusive Access to Every Listing
- Personalized Search Experience
- Favorite Properties at Your Fingertips
- Stay Ahead with Email Alerts





$699,000
167 SIMS ESTATE Drive
Kitchener, Ontario, N2A0A6
MLS® Number: 40646435
Property description
LOCATION...LOCATION....LOCATION....Experience luxurious living at its finest in the heart of Kitchener. The Perfect Home. 1550 Sq Ft, 3 bedroom, 2.5 Bathroom Open Concept Semi-Detached Home. Raise Your Family In The Safe And Beautiful Chicopee Neighborhood... Entertain Friends And Family In This Perfect Space. The Upstairs Boasts A Second Living Room, Three Generously Sized Bedrooms Await, Offering Ample Space For Rest And Rejuvenation. Large Master Bedroom With A 4 Piece En-Suite, 2 Spacious Bedrooms And A 4 Piece Main Bathroom.
Building information
Type
House
Appliances
Central Vacuum, Dishwasher, Dryer, Refrigerator, Washer, Range - Gas, Microwave Built-in, Window Coverings, Garage door opener
Architectural Style
2 Level
Basement Development
Unfinished
Basement Type
Full (Unfinished)
Construction Style Attachment
Semi-detached
Cooling Type
Central air conditioning
Exterior Finish
Brick
Half Bath Total
1
Heating Fuel
Natural gas
Size Interior
1550 sqft
Stories Total
2
Utility Water
Municipal water
Land information
Amenities
Schools
Sewer
Municipal sewage system
Size Depth
97 ft
Size Frontage
25 ft
Size Total
Unknown
Rooms
Main level
Living room
10'2'' x 19'5''
Dining room
8'7'' x 8'9''
Kitchen
8'5'' x 10'4''
2pc Bathroom
Measurements not available
Second level
Bedroom
10'6'' x 15'9''
Bedroom
8'9'' x 14'5''
Bedroom
9'3'' x 8'7''
4pc Bathroom
Measurements not available
4pc Bathroom
Measurements not available
Courtesy of HOMELIFE MIRACLE REALTY LTD
Book a Showing for this property
Please note that filling out this form you'll be registered and your phone number without the +1 part will be used as a password.









