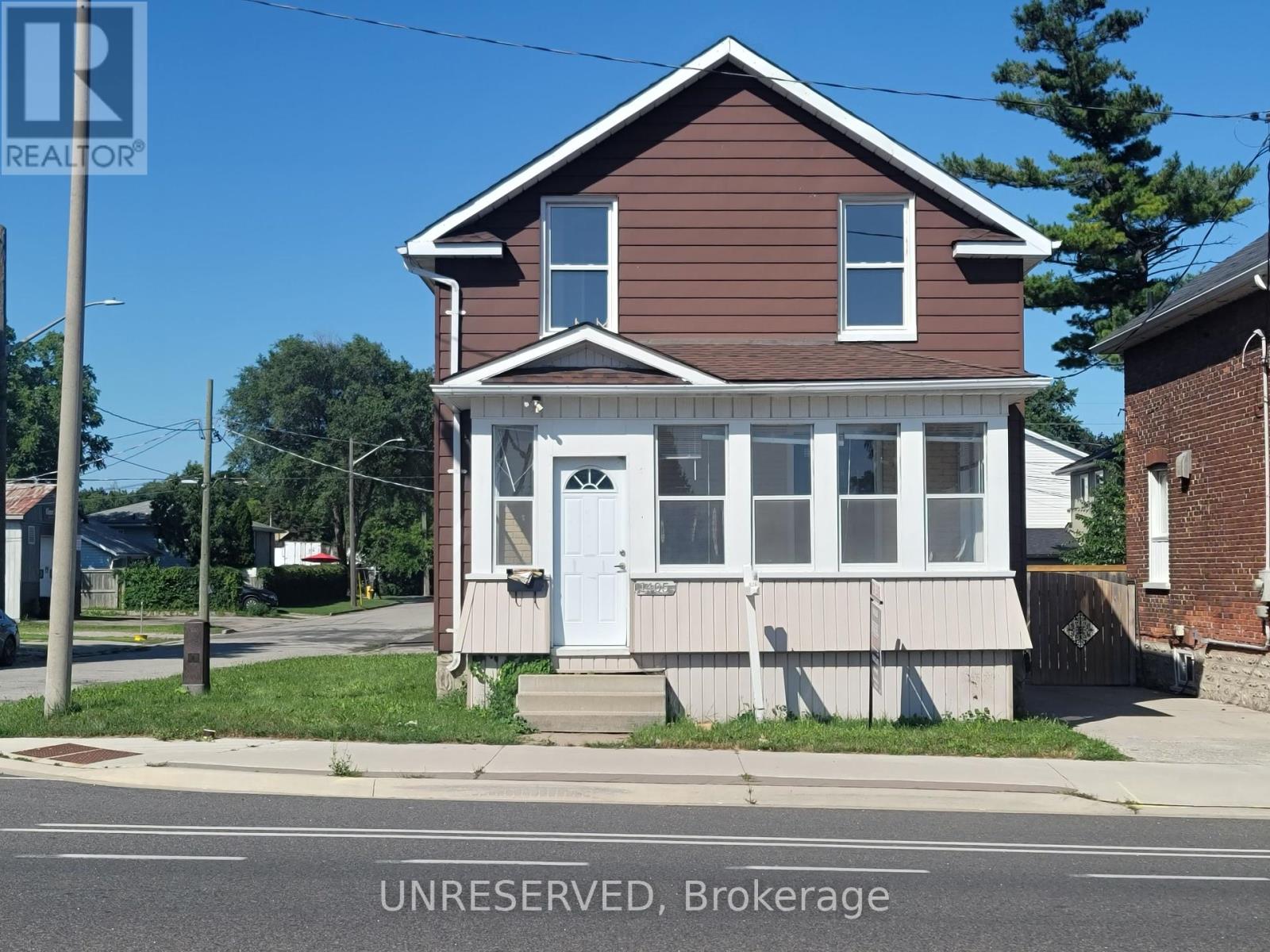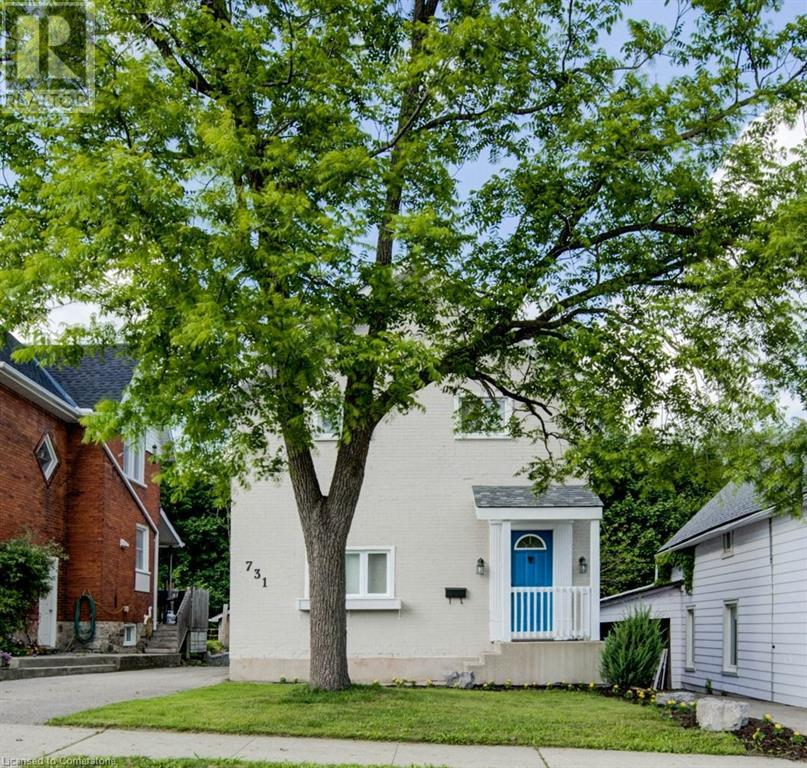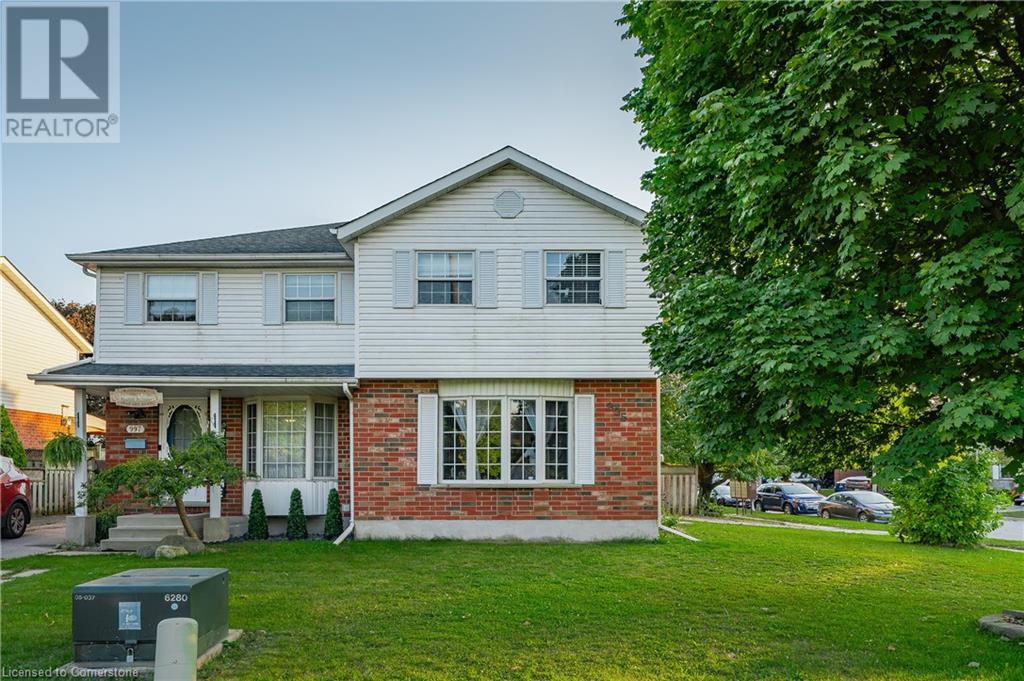Free account required
Unlock the full potential of your property search with a free account! Here's what you'll gain immediate access to:
- Exclusive Access to Every Listing
- Personalized Search Experience
- Favorite Properties at Your Fingertips
- Stay Ahead with Email Alerts





$599,000
907 VINE Street
Cambridge, Ontario, N3H2Z7
MLS® Number: 40658740
Property description
This lovely 2 Storey,3 bedroom, 1 1/2 bath home is in a quiet family friendly area yet walking distance to downtown Preston. Kitchen is nicely finished with a ton of glass door cabinets. All 3 bedrooms have pine plank flooring while the main floor is mostly oak hardwood. The furnace & water heater were replaced 3 years ago (2021), & C/A this year (2024). Enjoy this home & the private sanctuary out back.
Building information
Type
House
Appliances
Dishwasher, Water softener, Hood Fan
Architectural Style
2 Level
Basement Development
Unfinished
Basement Type
Full (Unfinished)
Constructed Date
1914
Construction Style Attachment
Detached
Cooling Type
Central air conditioning
Exterior Finish
Aluminum siding, Brick
Foundation Type
Poured Concrete
Half Bath Total
1
Heating Fuel
Natural gas
Heating Type
Forced air
Size Interior
1200 sqft
Stories Total
2
Utility Water
Municipal water
Land information
Access Type
Road access, Highway access
Amenities
Golf Nearby, Hospital, Park, Place of Worship, Playground, Public Transit, Schools, Shopping
Sewer
Municipal sewage system
Size Depth
70 ft
Size Frontage
50 ft
Size Total
under 1/2 acre
Rooms
Main level
Living room
13'6'' x 12'7''
Dining room
15'8'' x 12'3''
Kitchen
14'4'' x 12'8''
Sunroom
10'9'' x 5'0''
Foyer
12'0'' x 4'10''
Basement
2pc Bathroom
Measurements not available
Second level
Bedroom
13'6'' x 10'10''
Bedroom
13'3'' x 8'8''
4pc Bathroom
7'11'' x 6'10''
Bedroom
13'8'' x 13'3''
Courtesy of Royal LePage State Realty
Book a Showing for this property
Please note that filling out this form you'll be registered and your phone number without the +1 part will be used as a password.









