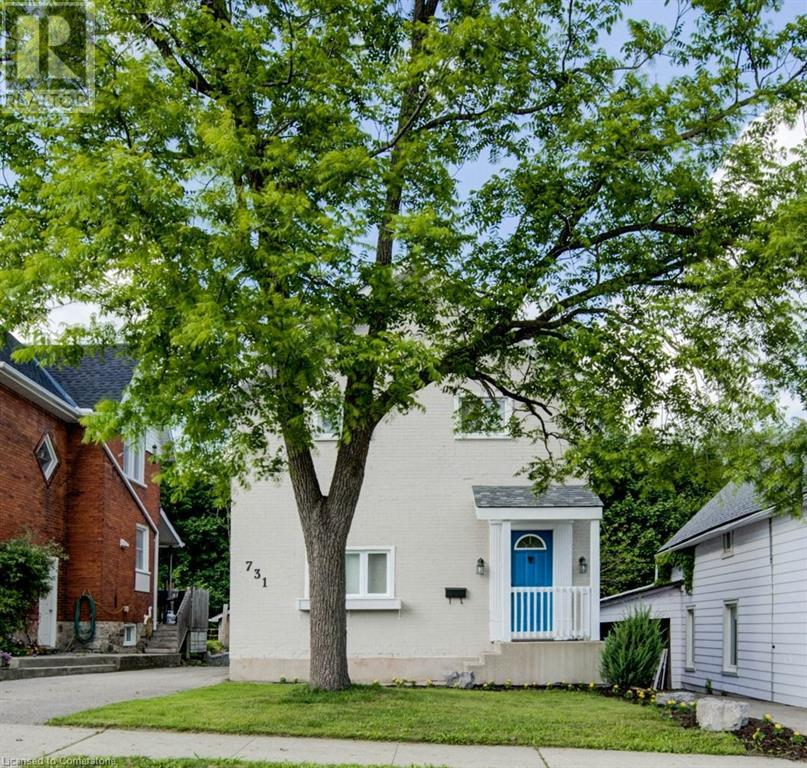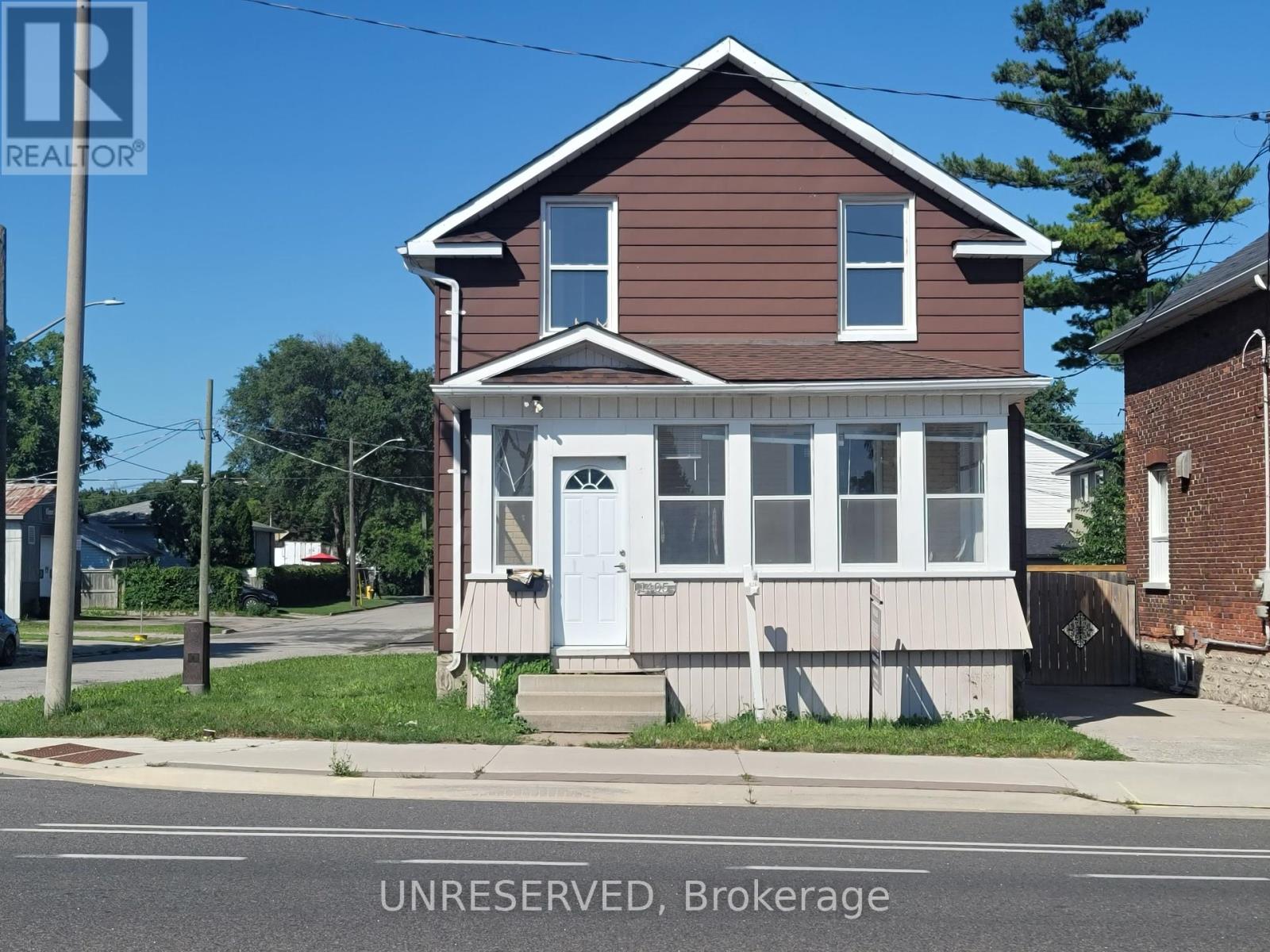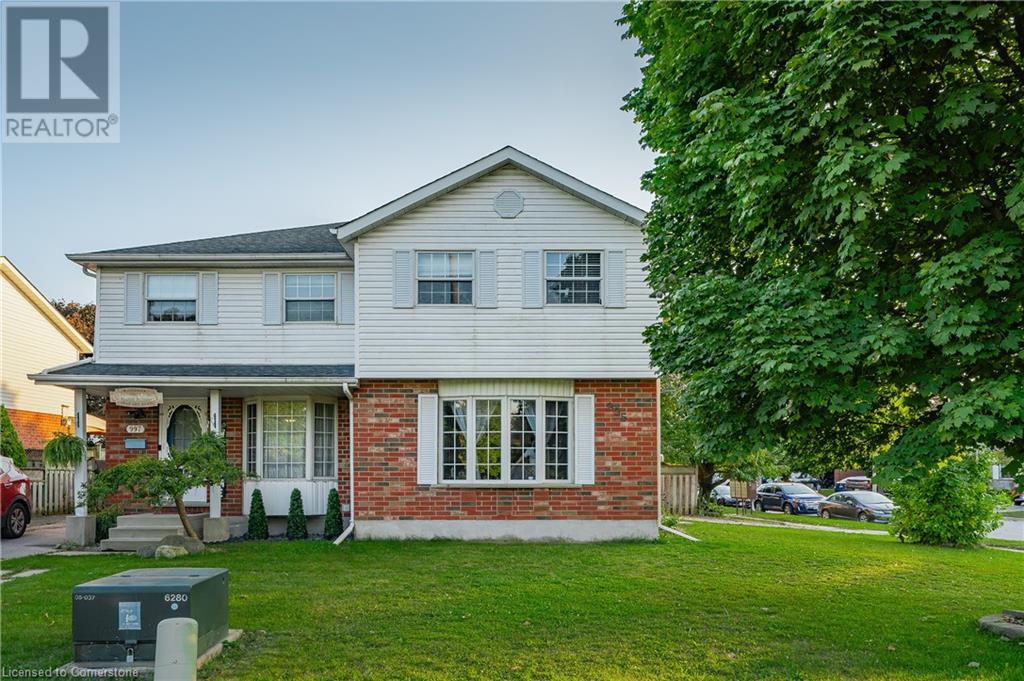Free account required
Unlock the full potential of your property search with a free account! Here's what you'll gain immediate access to:
- Exclusive Access to Every Listing
- Personalized Search Experience
- Favorite Properties at Your Fingertips
- Stay Ahead with Email Alerts





$644,900
731 WILLIAM Street
Cambridge, Ontario, N3H3W8
MLS® Number: 40661597
Property description
Welcome to this beautifully updated 2-storey family home in the heart of Preston, blending timeless charm with modern comforts. Featuring 3 spacious bedrooms and 1.5 baths, this home offers a warm, inviting atmosphere that’s perfect for today’s lifestyle. Step inside and be greeted by a bright and open living space that seamlessly flows into the kitchen—perfect for both everyday living and entertaining. The kitchen is equipped with stainless steel appliances, combining modern functionality with classic appeal. Upstairs, you’ll find generous bedrooms, including access to a large second-floor balcony, providing a peaceful spot to relax and unwind. Numerous upgrades throughout the home ensure a stylish yet functional environment, from the hardwood flooring to the updated fixtures. Outside, a detached garage and driveway make parking easy, while the fully fenced yard offers privacy for outdoor enjoyment. Located in a quiet, historic neighborhood, this home is just steps from schools, parks, and the vibrant downtown area with its unique shops and restaurants. Conveniently close to the 401 and expressway, this home truly offers the best of both worlds—charm and accessibility. Don’t miss your chance to call this stunning property home. Schedule your viewing today!
Building information
Type
House
Appliances
Dishwasher, Dryer, Refrigerator, Stove, Water softener, Washer, Microwave Built-in, Window Coverings
Architectural Style
2 Level
Basement Development
Partially finished
Basement Type
Partial (Partially finished)
Constructed Date
1908
Construction Style Attachment
Detached
Cooling Type
Central air conditioning
Exterior Finish
Brick, Metal
Half Bath Total
1
Heating Fuel
Natural gas
Heating Type
Forced air
Size Interior
1283 sqft
Stories Total
2
Utility Water
Municipal water
Land information
Access Type
Highway access
Amenities
Hospital, Park, Place of Worship, Public Transit, Schools, Shopping
Sewer
Municipal sewage system
Size Depth
165 ft
Size Frontage
30 ft
Size Irregular
0.11
Size Total
0.11 ac|under 1/2 acre
Rooms
Main level
Living room
12'2'' x 13'2''
Kitchen
12'2'' x 11'2''
Dining room
11'11'' x 9'1''
Mud room
7'1'' x 15'8''
2pc Bathroom
Measurements not available
Basement
Bonus Room
Measurements not available
Second level
Bedroom
11'8'' x 9'1''
Primary Bedroom
11'7'' x 10'7''
Bedroom
9'4'' x 12'3''
4pc Bathroom
5'11'' x 7'10''
Courtesy of R.W. Dyer Realty Inc., Brokerage
Book a Showing for this property
Please note that filling out this form you'll be registered and your phone number without the +1 part will be used as a password.









