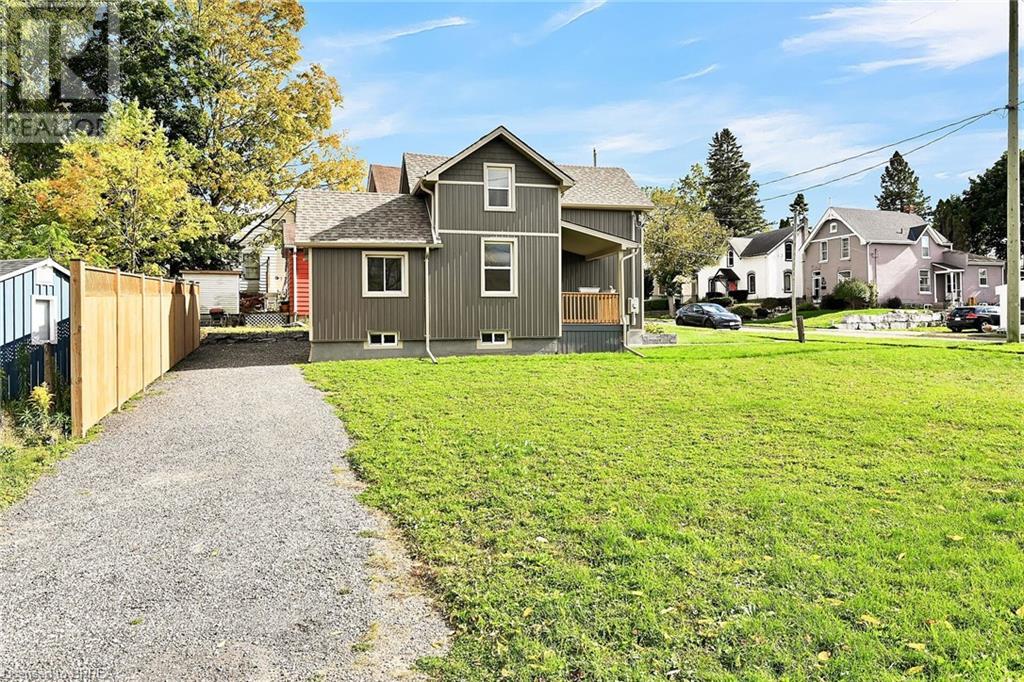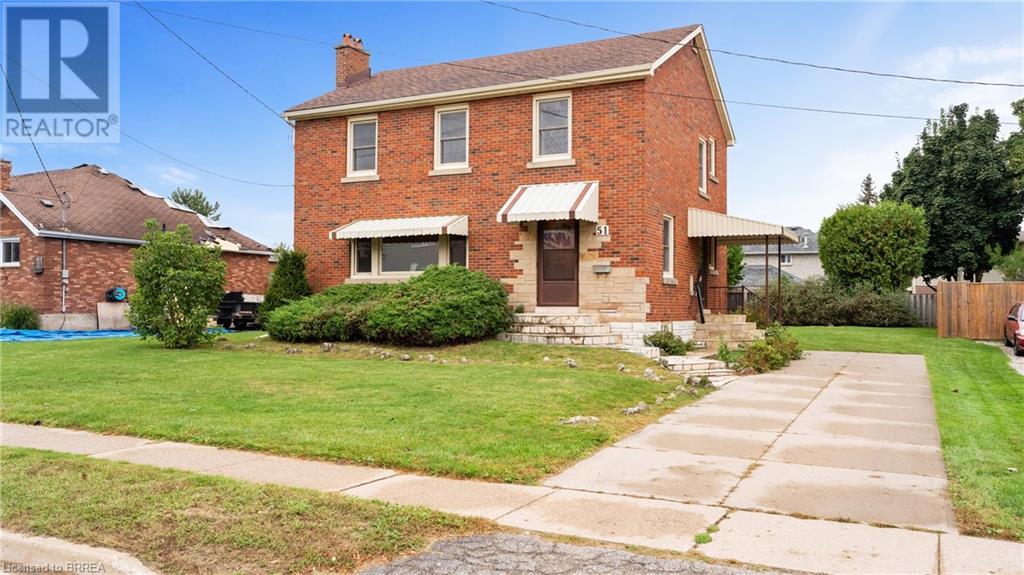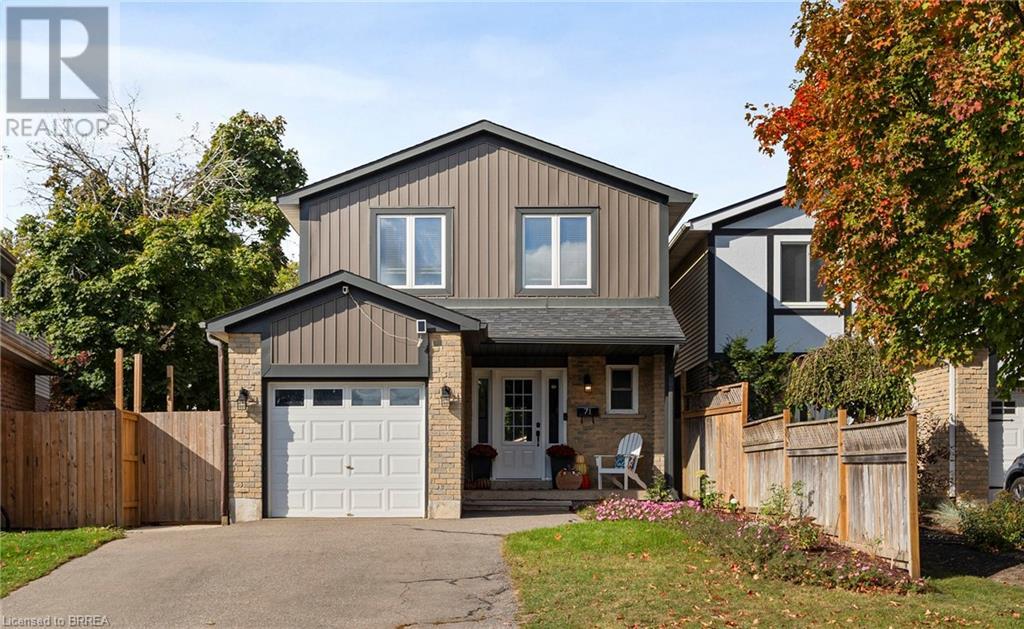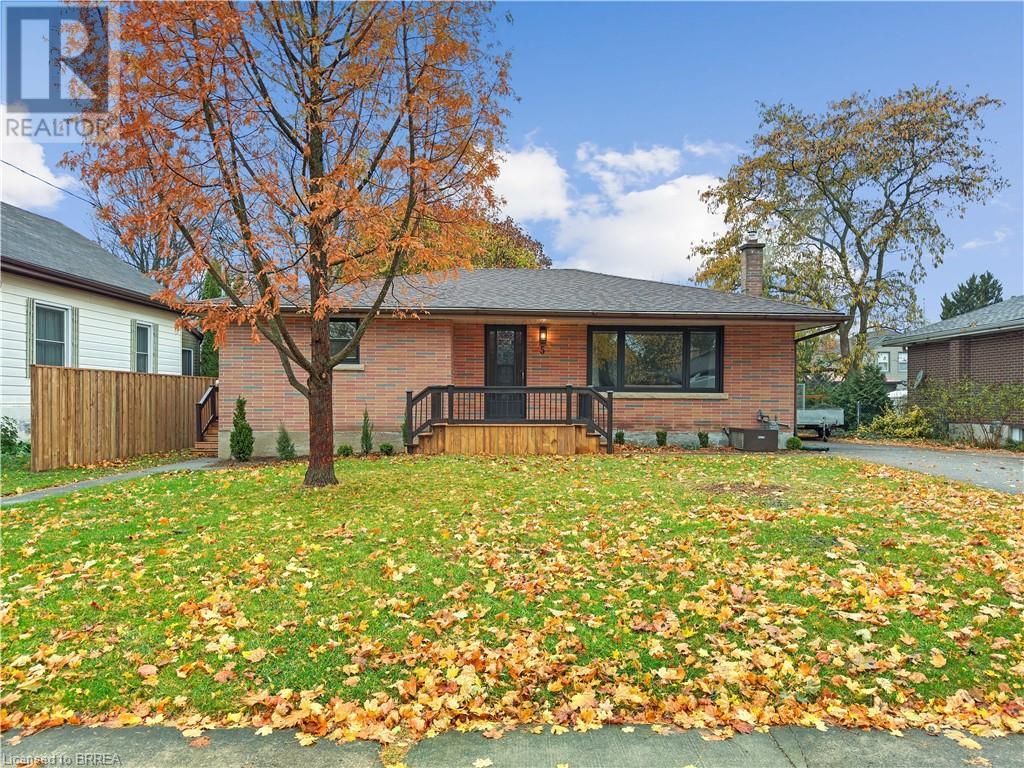Free account required
Unlock the full potential of your property search with a free account! Here's what you'll gain immediate access to:
- Exclusive Access to Every Listing
- Personalized Search Experience
- Favorite Properties at Your Fingertips
- Stay Ahead with Email Alerts





$639,900
81 BANFIELD Street
Paris, Ontario, N3L1Z2
MLS® Number: 40660254
Property description
Welcome to your dream home in the heart of Paris, Ontario! Nestled on a desirable and historic street, this stunning property has been completely renovated to offer modern comforts including the basement with it's own separate entrance and living area, Enjoy the convenience of living just a leisurely stroll from downtown, Lions Park, and the picturesque Grand River Trails. With ample parking available, you'll have plenty of space for family and guests. This is more than a home; it's a lifestyle waiting for you to embrace!
Building information
Type
House
Architectural Style
2 Level
Basement Development
Finished
Basement Type
Full (Finished)
Construction Style Attachment
Detached
Cooling Type
Central air conditioning
Exterior Finish
Vinyl siding
Foundation Type
Stone
Half Bath Total
1
Heating Fuel
Natural gas
Heating Type
Forced air
Size Interior
1432 sqft
Stories Total
2
Utility Water
Municipal water
Land information
Access Type
Road access
Amenities
Golf Nearby, Place of Worship, Schools, Shopping
Sewer
Municipal sewage system
Size Depth
68 ft
Size Frontage
92 ft
Size Total
under 1/2 acre
Rooms
Main level
Kitchen
11'5'' x 10'8''
Dinette
10'3'' x 10'8''
Living room
21'1'' x 14'3''
2pc Bathroom
3'7'' x 4'7''
Basement
Recreation room
12'6'' x 17'6''
Bedroom
11'1'' x 9'6''
3pc Bathroom
10'10'' x 5'10''
Laundry room
Measurements not available
Utility room
7'9'' x 13'9''
Second level
Primary Bedroom
12'10'' x 13'10''
4pc Bathroom
11'11'' x 10'10''
Bedroom
10'5'' x 11'5''
Courtesy of Century 21 Heritage House LTD
Book a Showing for this property
Please note that filling out this form you'll be registered and your phone number without the +1 part will be used as a password.








