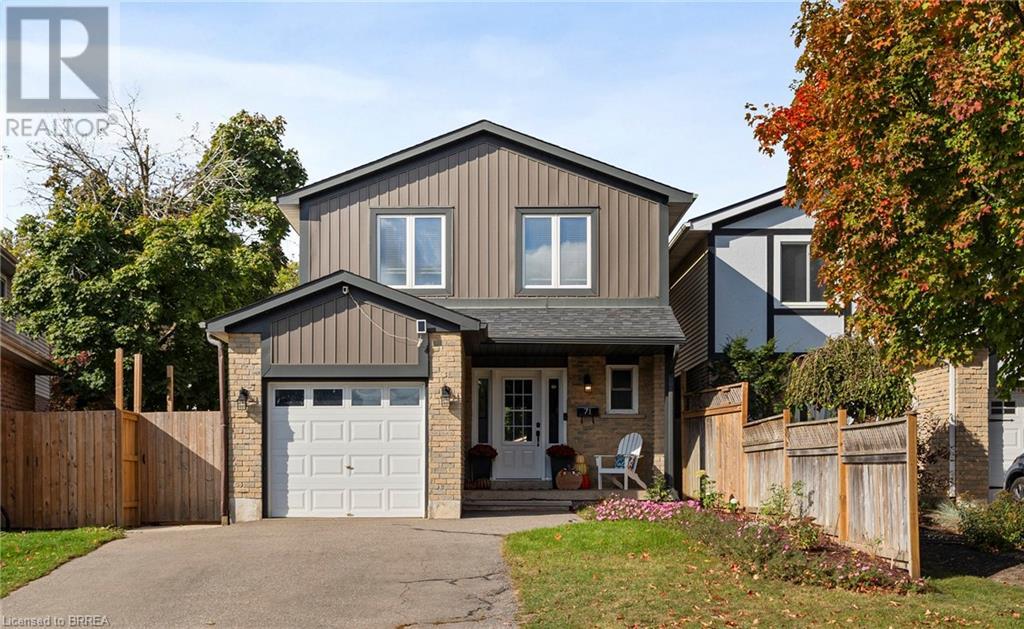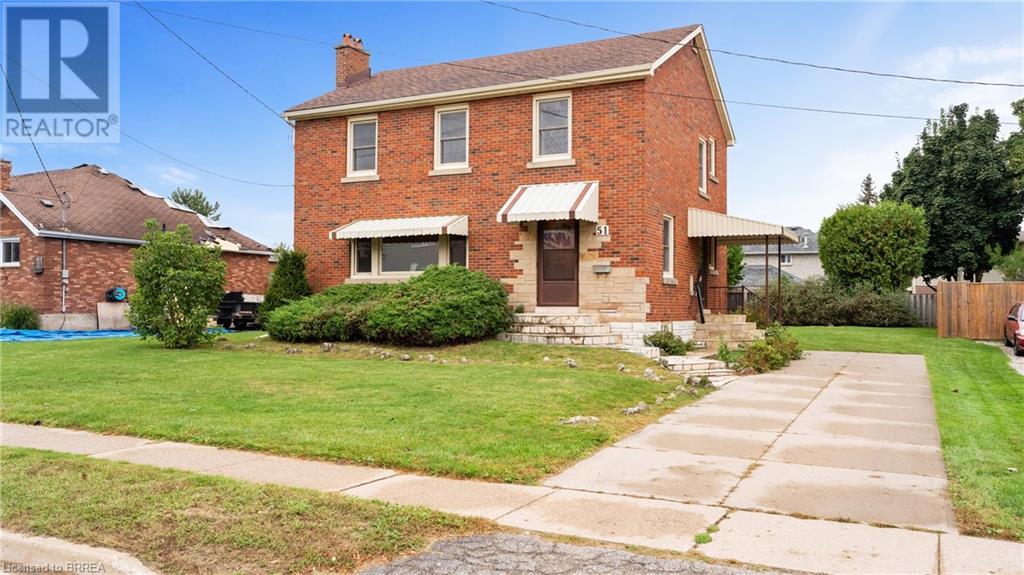Free account required
Unlock the full potential of your property search with a free account! Here's what you'll gain immediate access to:
- Exclusive Access to Every Listing
- Personalized Search Experience
- Favorite Properties at Your Fingertips
- Stay Ahead with Email Alerts





$725,000
71 GARDEN Crescent
Paris, Ontario, N3L3T1
MLS® Number: 40662139
Property description
This warm and welcoming north-end home has 4 lovely bedrooms, 2 full bathrooms and a powder room. Large eat-in kitchen that spills into the dining room. Finished basement has a full bathroom, wet bar, den and laundry room. Backyard has a new large deck and is fully fenced. Located close to shops and schools in a quiet, family friendly, neighbourhood.
Building information
Type
House
Appliances
Dishwasher, Dryer, Refrigerator, Stove, Washer, Window Coverings
Architectural Style
2 Level
Basement Development
Finished
Basement Type
Full (Finished)
Constructed Date
1980
Construction Style Attachment
Link
Cooling Type
Central air conditioning
Exterior Finish
Brick, Vinyl siding
Half Bath Total
1
Heating Fuel
Natural gas
Heating Type
Forced air
Size Interior
2034 sqft
Stories Total
2
Utility Water
Municipal water
Land information
Access Type
Road access
Amenities
Hospital, Park, Schools, Shopping
Sewer
Municipal sewage system
Size Depth
110 ft
Size Frontage
33 ft
Size Total
under 1/2 acre
Rooms
Main level
Kitchen
16'5'' x 10'1''
Dining room
10'0'' x 8'5''
Living room
16'4'' x 11'3''
2pc Bathroom
Measurements not available
Basement
Laundry room
7'1'' x 10'3''
Den
9'0'' x 10'4''
Family room
9'8'' x 20'3''
3pc Bathroom
Measurements not available
Second level
Primary Bedroom
15'8'' x 11'0''
Bedroom
11'9'' x 9'3''
Bedroom
11'1'' x 13'6''
Bedroom
9'3'' x 9'8''
4pc Bathroom
Measurements not available
Courtesy of Royal LePage Brant Realty
Book a Showing for this property
Please note that filling out this form you'll be registered and your phone number without the +1 part will be used as a password.









