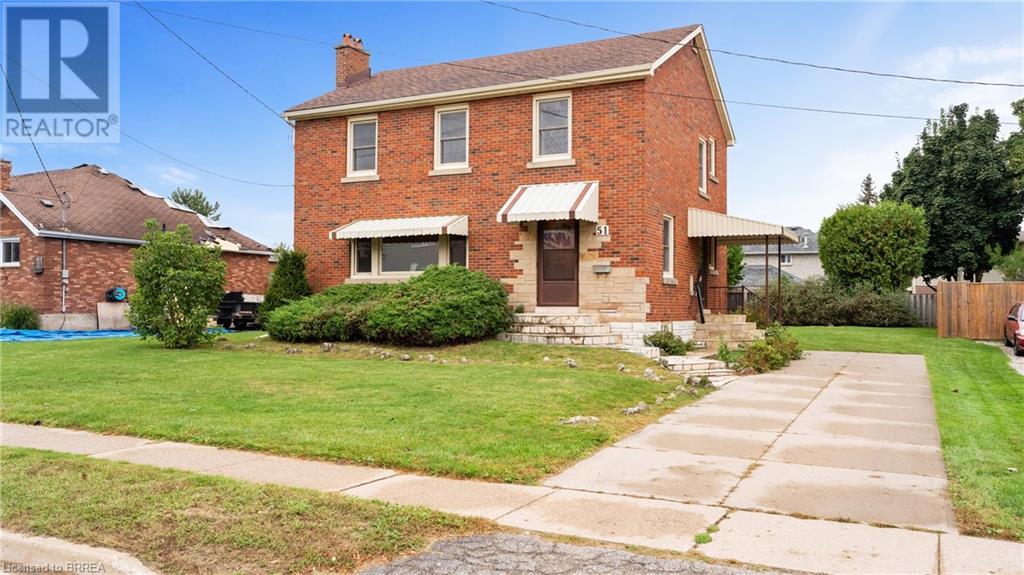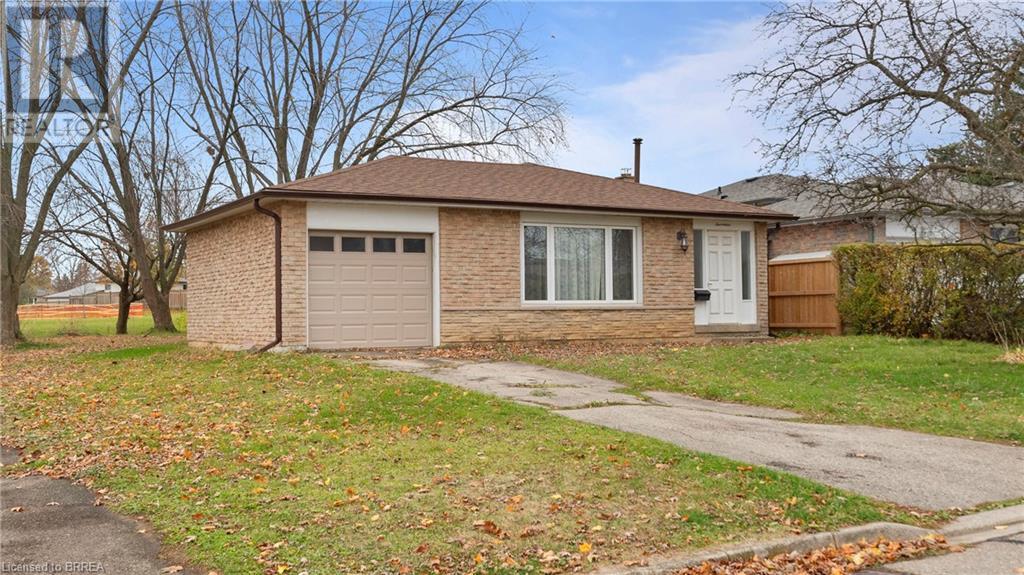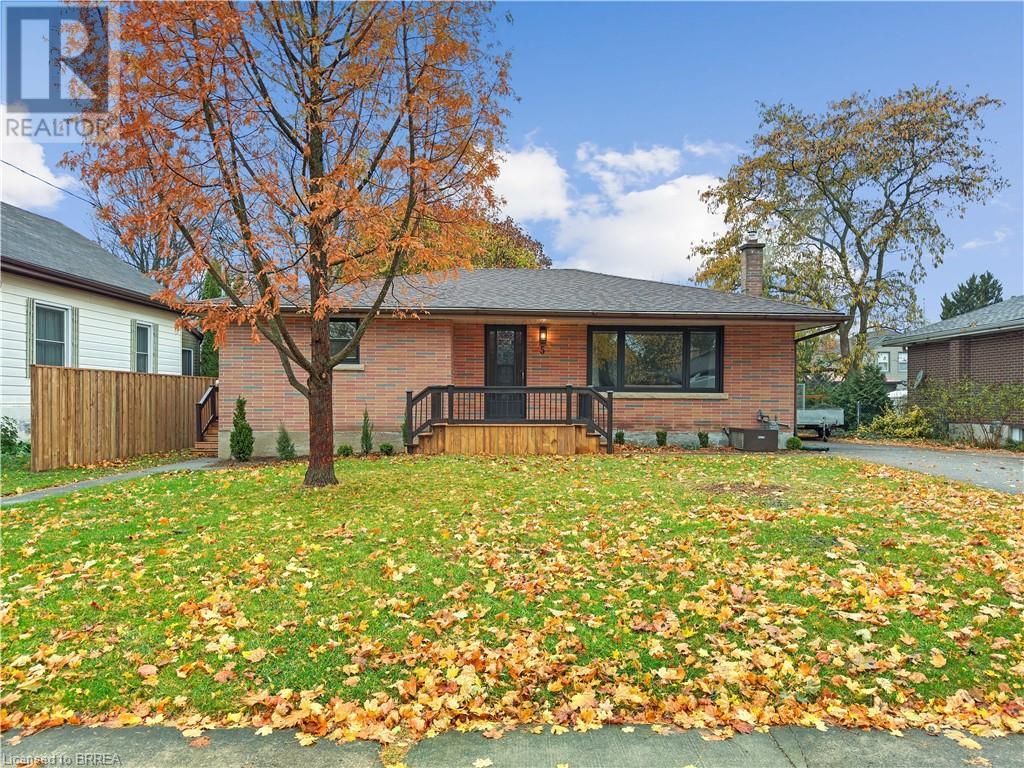Free account required
Unlock the full potential of your property search with a free account! Here's what you'll gain immediate access to:
- Exclusive Access to Every Listing
- Personalized Search Experience
- Favorite Properties at Your Fingertips
- Stay Ahead with Email Alerts





$599,900
32 WALNUT Lane
Paris, Ontario, N3L2K4
MLS® Number: 40673556
Property description
Step into this beautifully renovated 2-story century home, where the charm of yesteryear seamlessly blends with modern finishes and conveniences. This well-maintained property boasts three spacious bedrooms and two stylish bathrooms, ideal for comfortable family living. The large kitchen is perfect for culinary enthusiasts, while the warm living room and elegant dining room provide inviting spaces for relaxation and entertaining. Situated on a private dead-end street, the home offers double parking and a generously sized 19' x 24' 10 garage. Enjoy the convenience of being within walking distance to vibrant shopping, diverse restaurants, and tranquil nature trails along the scenic Grand River. This home offers the perfect blend of historic charm and contemporary living.
Building information
Type
House
Appliances
Dryer, Freezer, Refrigerator, Stove, Water softener, Washer
Architectural Style
2 Level
Basement Development
Unfinished
Basement Type
Partial (Unfinished)
Constructed Date
1899
Construction Style Attachment
Detached
Cooling Type
None
Exterior Finish
Vinyl siding
Foundation Type
Stone
Half Bath Total
1
Heating Fuel
Natural gas
Heating Type
Hot water radiator heat
Size Interior
1176 sqft
Stories Total
2
Utility Water
Municipal water
Land information
Amenities
Shopping
Fence Type
Partially fenced
Sewer
Municipal sewage system
Size Depth
125 ft
Size Frontage
33 ft
Size Total
under 1/2 acre
Rooms
Main level
Living room
14'0'' x 11'3''
Dining room
13'6'' x 9'0''
Kitchen
15'9'' x 11'1''
2pc Bathroom
6'6'' x 4'5''
Laundry room
11'5'' x 7'5''
Basement
Utility room
14'10'' x 9'10''
Second level
Bedroom
13'7'' x 11'3''
Bedroom
10'3'' x 8'11''
Bedroom
11'3'' x 7'8''
4pc Bathroom
7'10'' x 6'0''
Courtesy of RE/MAX Real Estate Centre Inc Brokerage
Book a Showing for this property
Please note that filling out this form you'll be registered and your phone number without the +1 part will be used as a password.








