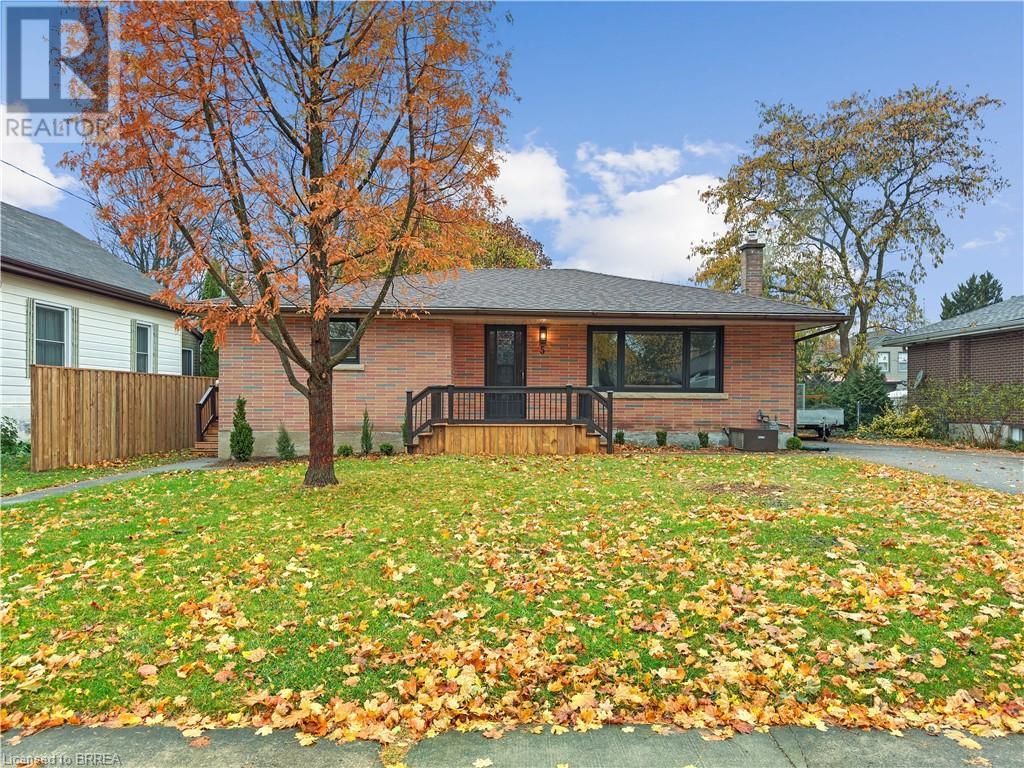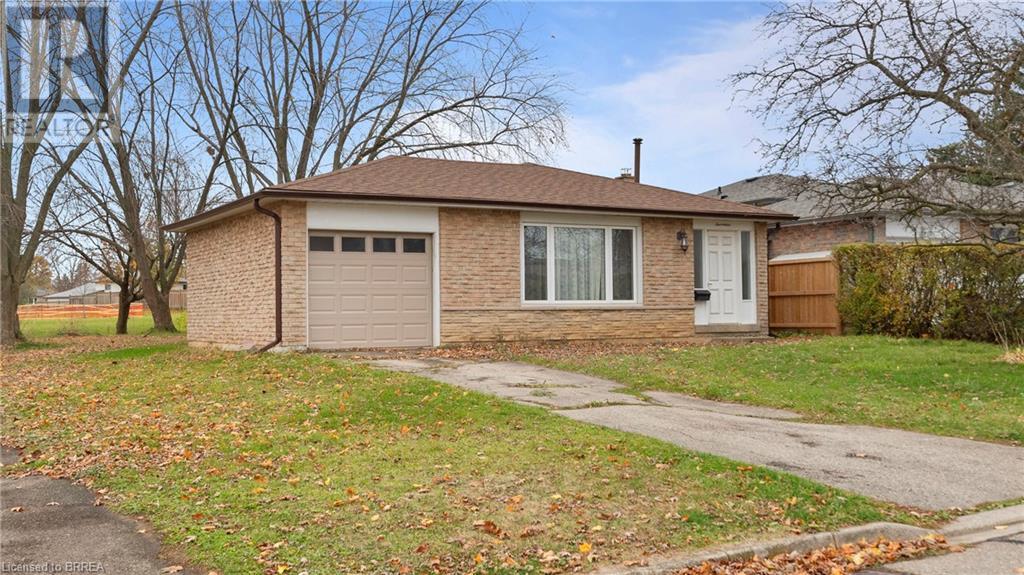Free account required
Unlock the full potential of your property search with a free account! Here's what you'll gain immediate access to:
- Exclusive Access to Every Listing
- Personalized Search Experience
- Favorite Properties at Your Fingertips
- Stay Ahead with Email Alerts





$549,999
5 PATTERSON Street
Paris, Ontario, N3L1Y6
MLS® Number: 40678317
Property description
Welcome to 5 Patterson, a solid brick 2-bedroom, 2-bathroom bungalow located on a quiet dead-end street in the heart of Paris. Perfectly situated within walking distance to the beautiful Grand River, and scenic parks, this home offers a lifestyle of convenience and tranquility. As you step inside, you’ll find original hardwood flooring throughout. The home welcomes you into a spacious living area with a large window that fills the space with natural light—perfect for cozy evenings or entertaining guests. The layout flows seamlessly into a generous eat-in kitchen, complete with undermount lighting and a side entrance. Two good-sized bedrooms, a large 5-piece bathroom, and a convenient 2-piece powder room complete the main level. Relax in your bright 3-season sunroom overlooking the fully fenced backyard—ideal for outdoor enjoyment. The basement offers a blank canvas, ready for your personal touch, with endless potential to create additional living space. Whether you’re a first-time homebuyer, downsizer, or investor, this home is a must-see. Don’t wait to make Paris your home—book your showing today!
Building information
Type
House
Appliances
Dishwasher, Refrigerator, Stove
Architectural Style
Bungalow
Basement Development
Unfinished
Basement Type
Full (Unfinished)
Constructed Date
1955
Construction Style Attachment
Detached
Cooling Type
Central air conditioning
Exterior Finish
Brick
Fixture
Ceiling fans
Foundation Type
Poured Concrete
Half Bath Total
1
Heating Fuel
Natural gas
Heating Type
Forced air
Size Interior
1050 sqft
Stories Total
1
Utility Water
Municipal water
Land information
Amenities
Park, Place of Worship, Playground, Schools
Sewer
Municipal sewage system
Size Depth
99 ft
Size Frontage
62 ft
Size Total
under 1/2 acre
Rooms
Main level
Living room
13'10'' x 24'9''
Kitchen
12'8'' x 14'2''
Bedroom
11'0'' x 11'0''
4pc Bathroom
8'4'' x 9'10''
Primary Bedroom
11'3'' x 12'11''
2pc Bathroom
Measurements not available
Courtesy of Real Broker Ontario Ltd.
Book a Showing for this property
Please note that filling out this form you'll be registered and your phone number without the +1 part will be used as a password.





