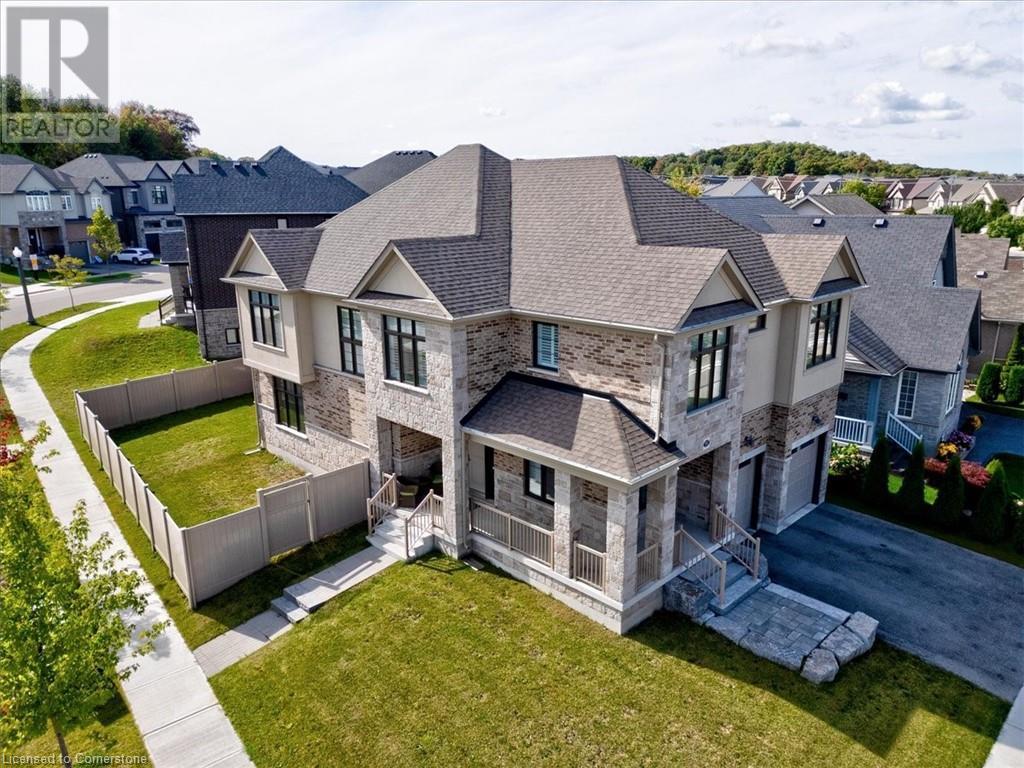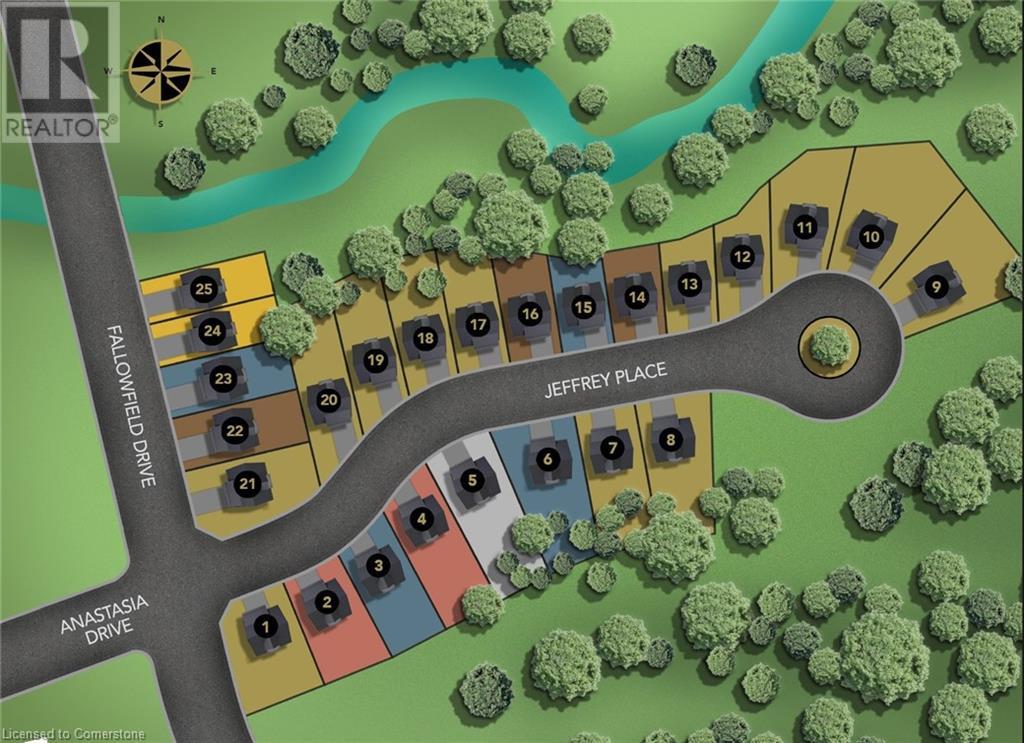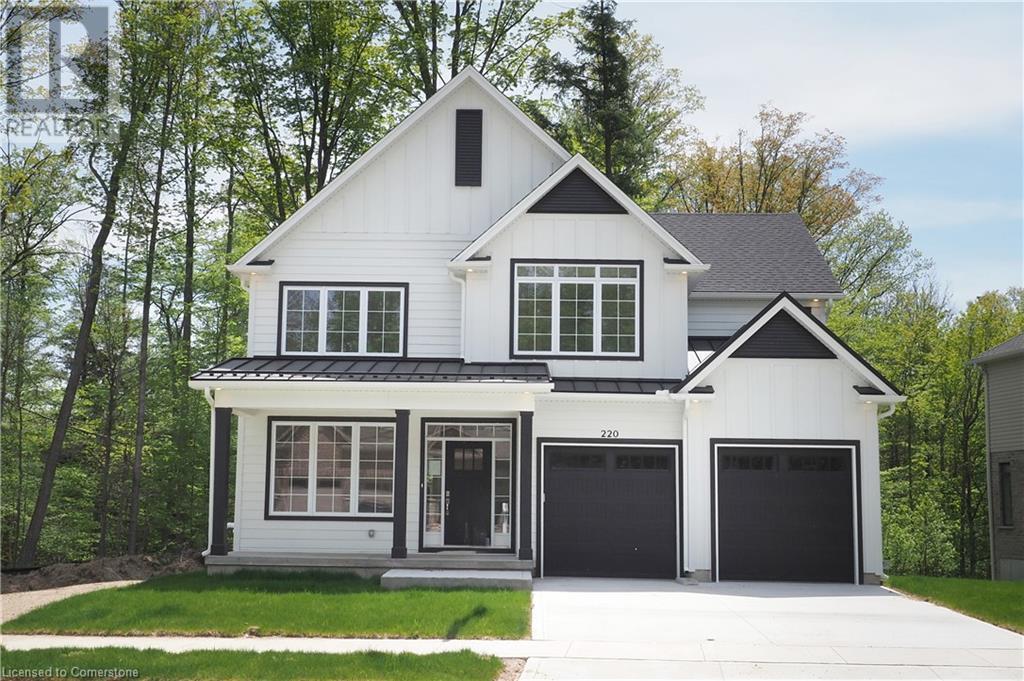Free account required
Unlock the full potential of your property search with a free account! Here's what you'll gain immediate access to:
- Exclusive Access to Every Listing
- Personalized Search Experience
- Favorite Properties at Your Fingertips
- Stay Ahead with Email Alerts





$1,499,900
718 ROCKWAY Drive
Kitchener, Ontario, N2G3B4
MLS® Number: 40645940
Property description
Welcome to 718 Rockway Drive, a gorgeous all brick charming two-story home with outstanding curb appeal, situated in the desirable neighborhood of Rockway! Follow the interlocking walkway past the meticulously landscaped front yard up the steps to the arched front door. Gleaming walnut hardwood & travertine marble floors welcome you to this spacious 4+1 bed 3 + 1 bath home. The main floor consists of a gourmet kitchen with quality cabinetry, granite countertops, a large island & stainless steel appliances including a commercial size refrigerator! The kitchen is open to the dining area with built in cabinetry. The beautiful living room leads you to the spacious sunroom featuring wall to wall windows with entry to both a greenhouse & access to the back yard with an incredible view of the outdoor oasis! The powder room is conveniently located beside the door with access to the fully fenced backyard! This private outdoor space features a large concrete self cleaning heated pool, a deck with awning & pergola. Oversized pool house that also is great for storage! The second floor of this special home has a large primary bedroom with 4 pc ensuite including the jetted soaker tub & walk-in closet, 3 more bedrooms, plus a 3 pc bathroom. There is also a walk-up attic that allows for more storage! The Lower level is completely finished with an additional bedroom, 3 piece bathroom & laundry facilitates. The recroom is currently being used as a gym but also has built in cabinetry & storage! It doesn't stop there, the breathtaking Spa Den features a built in hot tub & a cedar sauna. The 2 car garage has drive through garage doors (front & back)! Parking on interlock driveway for 3-4 cars! This home has everything you could ask for in a wonderful location close to hwy access, all amenities, Rockway Gardens & the Rockway Golf Course.
Building information
Type
House
Appliances
Dishwasher, Dryer, Freezer, Microwave, Refrigerator, Satellite Dish, Stove, Water softener, Washer, Garage door opener, Hot Tub
Architectural Style
2 Level
Basement Development
Finished
Basement Type
Full (Finished)
Constructed Date
1940
Construction Style Attachment
Detached
Cooling Type
Central air conditioning
Exterior Finish
Brick
Fireplace Present
Yes
FireplaceTotal
2
Fire Protection
Smoke Detectors, Security system
Fixture
Ceiling fans
Foundation Type
Poured Concrete
Half Bath Total
1
Heating Type
Forced air
Size Interior
3465.73 sqft
Stories Total
2
Utility Water
Municipal water
Land information
Access Type
Highway access
Amenities
Golf Nearby, Park, Playground, Public Transit, Schools, Shopping
Sewer
Municipal sewage system
Size Depth
107 ft
Size Frontage
60 ft
Size Total
under 1/2 acre
Rooms
Main level
2pc Bathroom
Measurements not available
Dining room
10'11'' x 12'10''
Family room
24'0'' x 14'8''
Foyer
6'4'' x 10'9''
Other
15'0'' x 23'7''
Kitchen
14'3'' x 11'7''
Living room
11'6'' x 22'3''
Mud room
9'11'' x 8'3''
Sunroom
7'2'' x 9'0''
Lower level
3pc Bathroom
Measurements not available
Bedroom
10'0'' x 13'6''
Den
15'11'' x 13'8''
Laundry room
10'3'' x 8'6''
Laundry room
10'6'' x 5'1''
Recreation room
14'6'' x 22'7''
Storage
4'3'' x 6'5''
Utility room
4'10'' x 5'2''
Second level
3pc Bathroom
Measurements not available
Full bathroom
Measurements not available
Bedroom
11'7'' x 13'1''
Bedroom
8'1'' x 11'1''
Bedroom
10'11'' x 14'11''
Primary Bedroom
16'7'' x 14'9''
Main level
2pc Bathroom
Measurements not available
Dining room
10'11'' x 12'10''
Family room
24'0'' x 14'8''
Foyer
6'4'' x 10'9''
Other
15'0'' x 23'7''
Kitchen
14'3'' x 11'7''
Living room
11'6'' x 22'3''
Mud room
9'11'' x 8'3''
Sunroom
7'2'' x 9'0''
Lower level
3pc Bathroom
Measurements not available
Bedroom
10'0'' x 13'6''
Den
15'11'' x 13'8''
Laundry room
10'3'' x 8'6''
Laundry room
10'6'' x 5'1''
Recreation room
14'6'' x 22'7''
Storage
4'3'' x 6'5''
Utility room
4'10'' x 5'2''
Second level
3pc Bathroom
Measurements not available
Full bathroom
Measurements not available
Bedroom
11'7'' x 13'1''
Bedroom
8'1'' x 11'1''
Bedroom
10'11'' x 14'11''
Primary Bedroom
16'7'' x 14'9''
Courtesy of RE/MAX TWIN CITY REALTY INC., BROKERAGE
Book a Showing for this property
Please note that filling out this form you'll be registered and your phone number without the +1 part will be used as a password.









