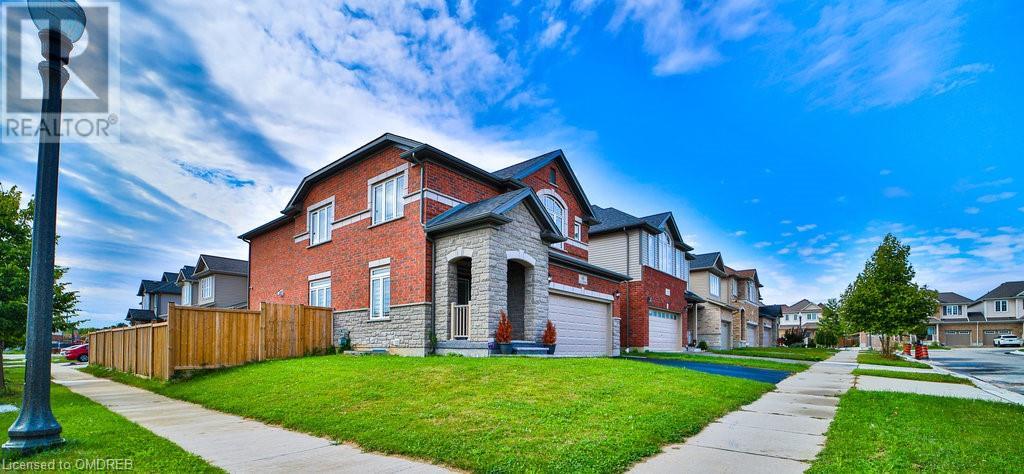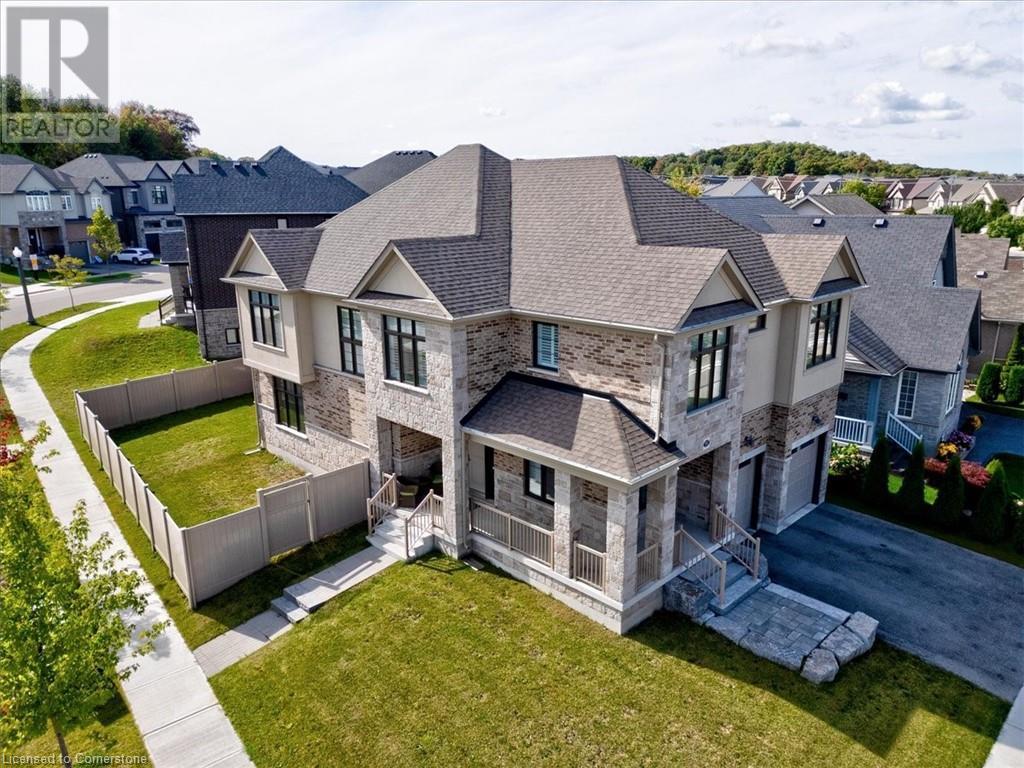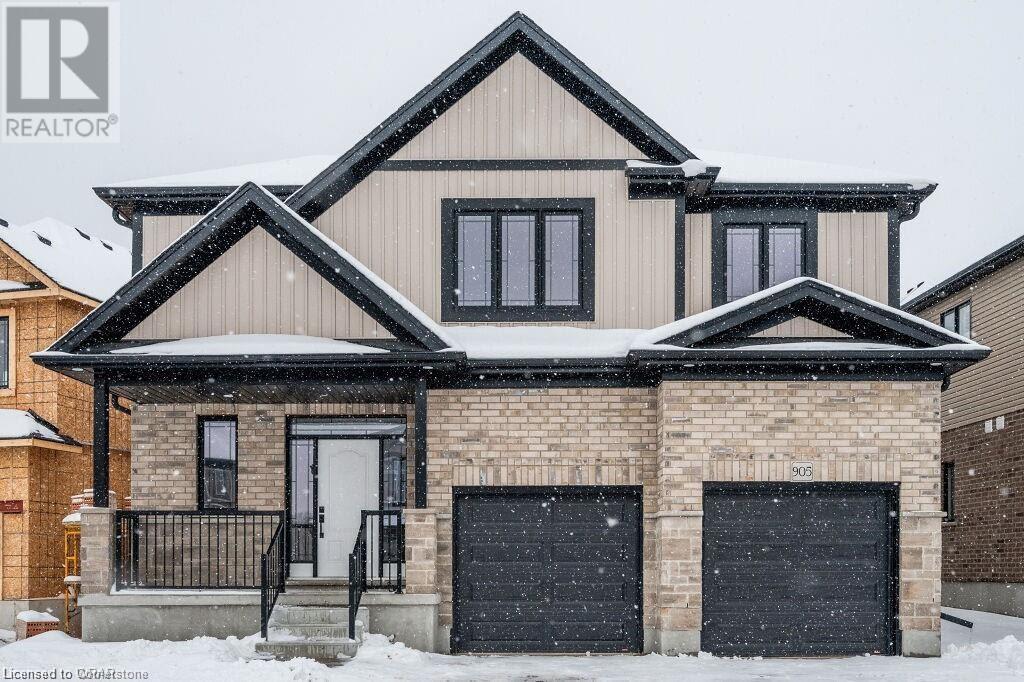Free account required
Unlock the full potential of your property search with a free account! Here's what you'll gain immediate access to:
- Exclusive Access to Every Listing
- Personalized Search Experience
- Favorite Properties at Your Fingertips
- Stay Ahead with Email Alerts





$1,299,000
929 DUNNIGAN Court
Kitchener, Ontario, N2B3J7
MLS® Number: 40629343
Property description
Welcome to your dream home! This expansive 4-bedroom, plus a den, and 3-bathroom residence is nestled in a vibrant newer subdivision and sits proudly on a quiet, child-safe cul-de-sac. Boasting over 2,800 square feet of thoughtfully designed finished living space, this home offers both luxury and functionality. As you step inside, you'll be greeted by a bright, open-concept floor plan perfect for modern living. The elegant foyer leads to a spacious living area featuring high ceilings and large windows that flood the space with natural light. The gourmet kitchen is a chef’s delight, a generous island with seating, a pantry, and ample cabinetry. The master suite is a serene retreat, offering a sizable walk-in closet and a spa-like en-suite bathroom with a soaking tub and a separate shower. Each of the additional bedrooms is generously sized and provides plenty of space for family or guests. The den can also be used as an additional bedroom. Step outside to your private backyard, ideal for entertaining or simply relaxing. This home is conveniently located near parks, schools, and shopping, making it perfect for families. With its combination of modern amenities, thoughtful design, and a safe, welcoming community, this home truly has it all.
Building information
Type
House
Appliances
Microwave Built-in
Architectural Style
2 Level
Basement Development
Unfinished
Basement Type
Full (Unfinished)
Constructed Date
2022
Construction Style Attachment
Detached
Cooling Type
Central air conditioning
Exterior Finish
Brick, Stone
Fire Protection
Smoke Detectors
Foundation Type
Poured Concrete
Half Bath Total
1
Heating Fuel
Natural gas
Heating Type
Forced air
Size Interior
2842 sqft
Stories Total
2
Utility Water
Municipal water
Land information
Amenities
Park, Playground, Public Transit, Schools, Shopping
Sewer
Municipal sewage system
Size Depth
153 ft
Size Frontage
45 ft
Size Total
under 1/2 acre
Rooms
Main level
Dining room
10'0'' x 14'3''
Mud room
Measurements not available
2pc Bathroom
Measurements not available
Kitchen
20'0'' x 13'0''
Family room
27'2'' x 14'0''
Second level
Den
11'4'' x 14'2''
Bedroom
13'8'' x 10'7''
5pc Bathroom
Measurements not available
Laundry room
Measurements not available
Bedroom
10'0'' x 11'4''
Bedroom
11'4'' x 12'0''
Primary Bedroom
18'1'' x 17'1''
Full bathroom
Measurements not available
Courtesy of RE/MAX Twin City Realty Inc.
Book a Showing for this property
Please note that filling out this form you'll be registered and your phone number without the +1 part will be used as a password.









