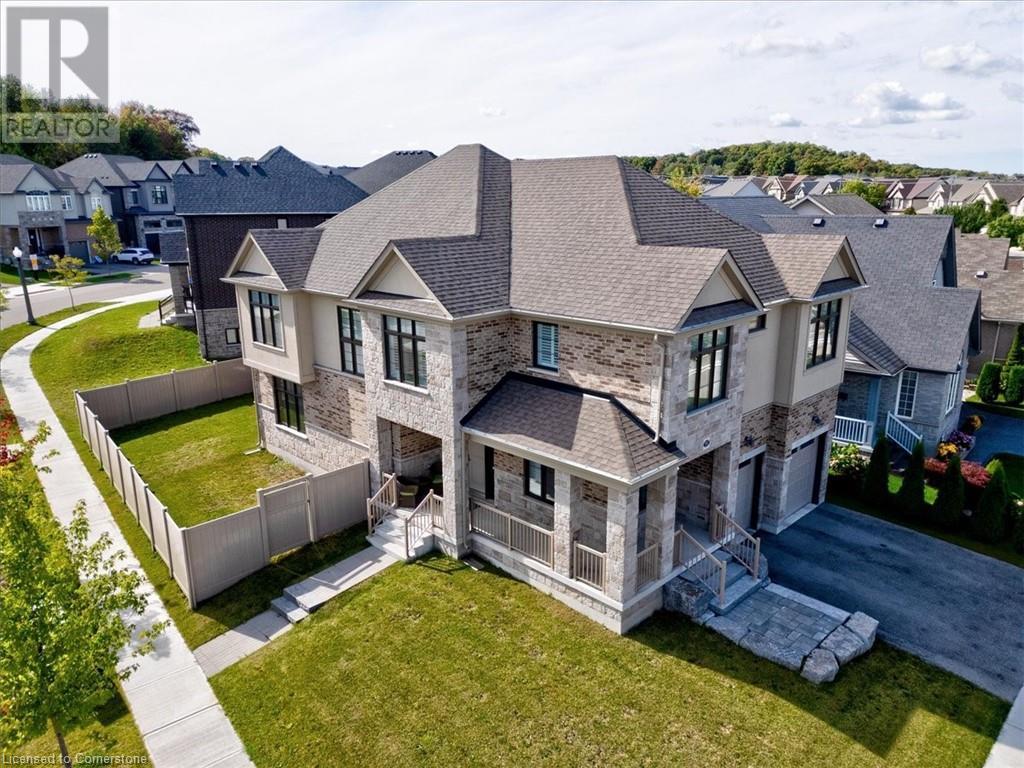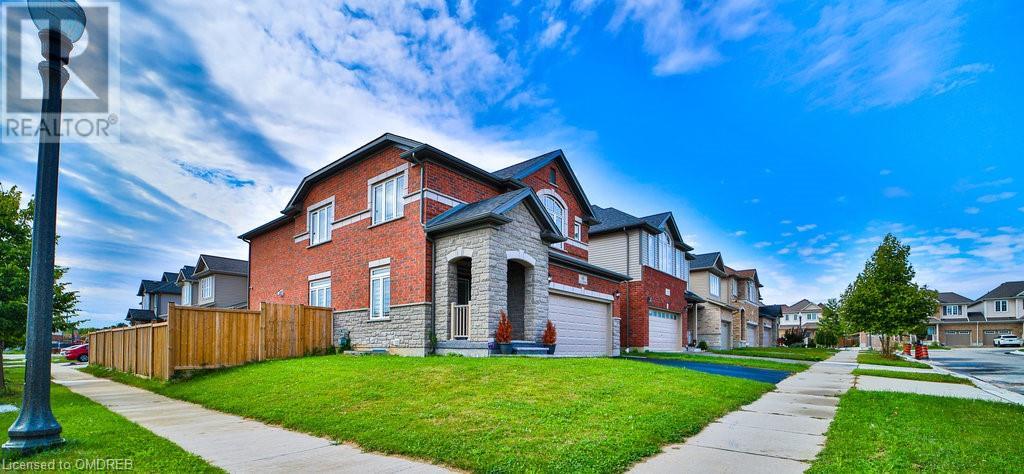Free account required
Unlock the full potential of your property search with a free account! Here's what you'll gain immediate access to:
- Exclusive Access to Every Listing
- Personalized Search Experience
- Favorite Properties at Your Fingertips
- Stay Ahead with Email Alerts





$1,439,700
397 ZELLER DRIVE Drive
Kitchener, Ontario, N2A0C8
MLS® Number: 40648215
Property description
Located in beautiful setting of Lackner Woods, 397 Zeller drive is a unique home that is both luxurious and truly versatile. It’s corner location makes for perfect exposure of its stunning curb appeal combining large windows, brick, stone, stucco, and heavy armour stone landscape accents to create beautiful gables and a wraparound covered porch. It is a two level home with a large foot print, 9' ceilings on both levels, and 3 separate entrances giving it the ability to be used as a single or multi family residence. The foyer entrance faces Bridgemill crescent and sits adjacent to the main floor bedroom and mudroom, beautifully finished with cubbies and providing access to the garage and 2 piece bathroom. A rich maple staircase leads to the second level with over 1850 square feet of fully finished space. Large windows and unobstructed views make for a bright living space and the family room, dining room and kitchen are wide open to take full advantage. California shutters and distributed pot lighting give you maximum control of the light exposure. A warm hard wood color softly contrasts the all white elegant kitchen, offering size and class with a subtle quartz countertop and backsplash combination. From the dining room, sliding doors open to a fully finished deck overlooking the fenced yard with PVC privacy fencing, and extending the useable living space to the outdoors. A laundry, 3 bedrooms, and 2 bathrooms complete the second level. The large primary suite features his and her walkin closets and a luxury 5 piece ensuite with free standing tube, beautiful glass shower and restroom compartment. With the structure and layout already in place, this home offers the ability to finish the rest of the main floor as a separate space from the already completed area; an efficient option of generating a mortgage helper premium ground floor apartment. Conveniently located close to shopping, great schools, and public transit. Don't miss this opportunity!
Building information
Type
House
Appliances
Dishwasher, Dryer, Freezer, Refrigerator, Stove, Water softener, Washer, Hood Fan, Window Coverings, Garage door opener
Architectural Style
2 Level
Basement Type
None
Constructed Date
2021
Construction Style Attachment
Detached
Cooling Type
Central air conditioning
Exterior Finish
Brick Veneer, Stone, Stucco
Fire Protection
Smoke Detectors
Half Bath Total
1
Heating Fuel
Natural gas
Heating Type
Forced air
Size Interior
2388 sqft
Stories Total
2
Utility Water
Municipal water
Land information
Access Type
Highway access
Amenities
Airport, Park, Place of Worship, Playground, Public Transit, Shopping
Sewer
Municipal sewage system
Size Depth
102 ft
Size Frontage
42 ft
Size Total
under 1/2 acre
Rooms
Main level
Foyer
9'7'' x 6'8''
Mud room
7'7'' x 7'0''
2pc Bathroom
7'8'' x 2'11''
Bedroom
11'0'' x 9'2''
Second level
Kitchen
17'11'' x 11'1''
Dining room
18'9'' x 10'0''
Family room
14'3'' x 14'2''
Laundry room
10'0'' x 5'1''
Bedroom
12'4'' x 10'1''
Bedroom
14'2'' x 10'9''
4pc Bathroom
10'3'' x 4'11''
Primary Bedroom
21'10'' x 12'6''
5pc Bathroom
12'7'' x 10'0''
Courtesy of RE/MAX TWIN CITY REALTY INC.
Book a Showing for this property
Please note that filling out this form you'll be registered and your phone number without the +1 part will be used as a password.









