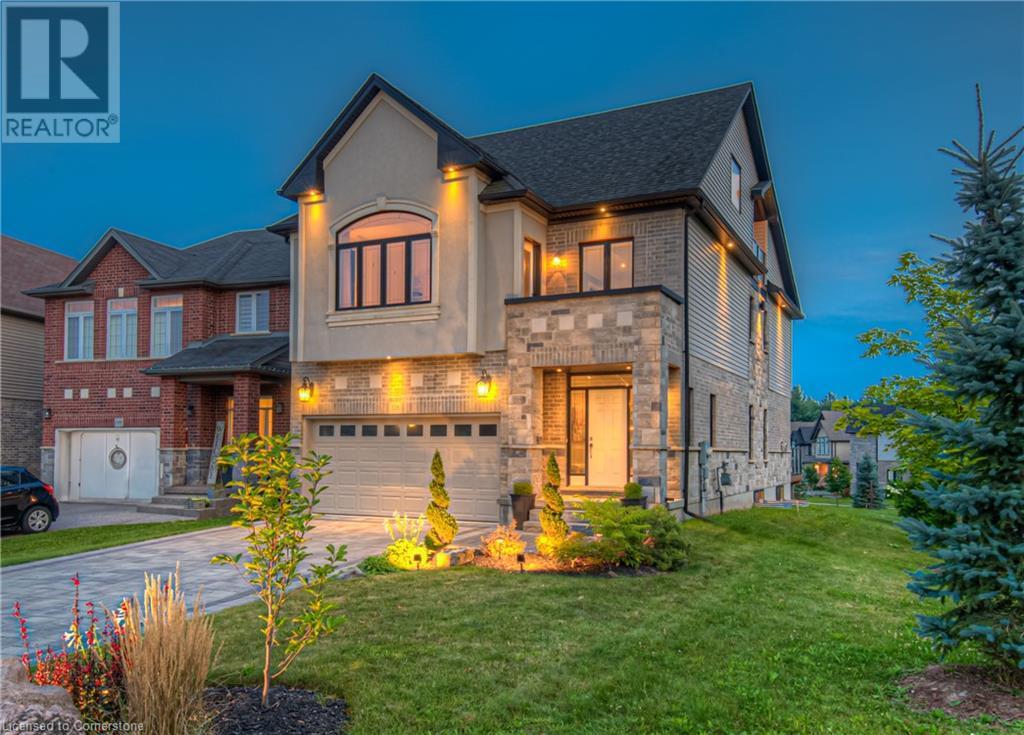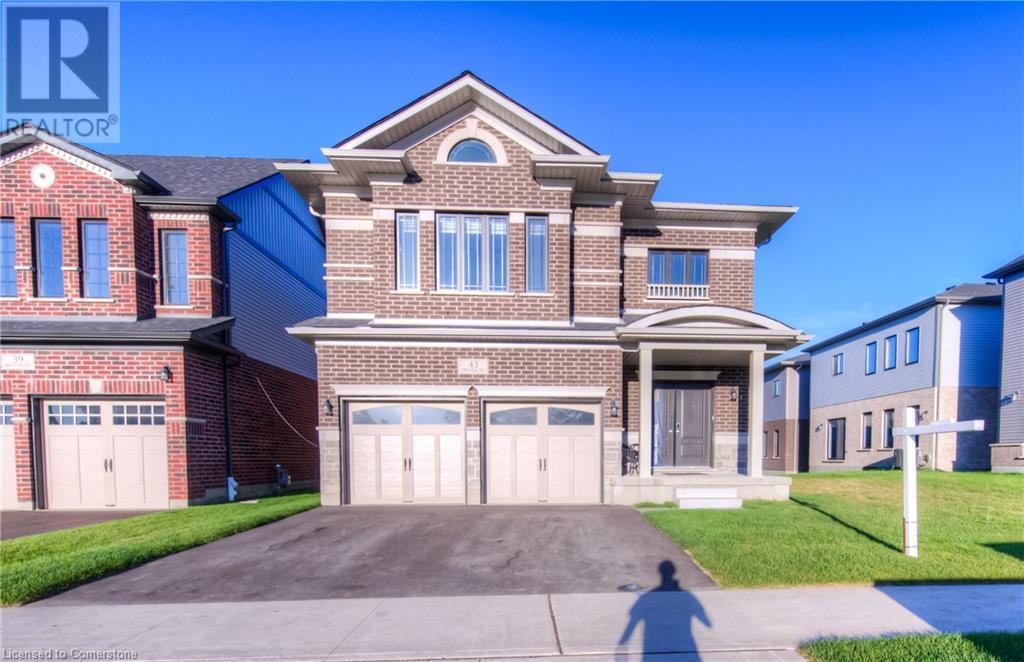Free account required
Unlock the full potential of your property search with a free account! Here's what you'll gain immediate access to:
- Exclusive Access to Every Listing
- Personalized Search Experience
- Favorite Properties at Your Fingertips
- Stay Ahead with Email Alerts
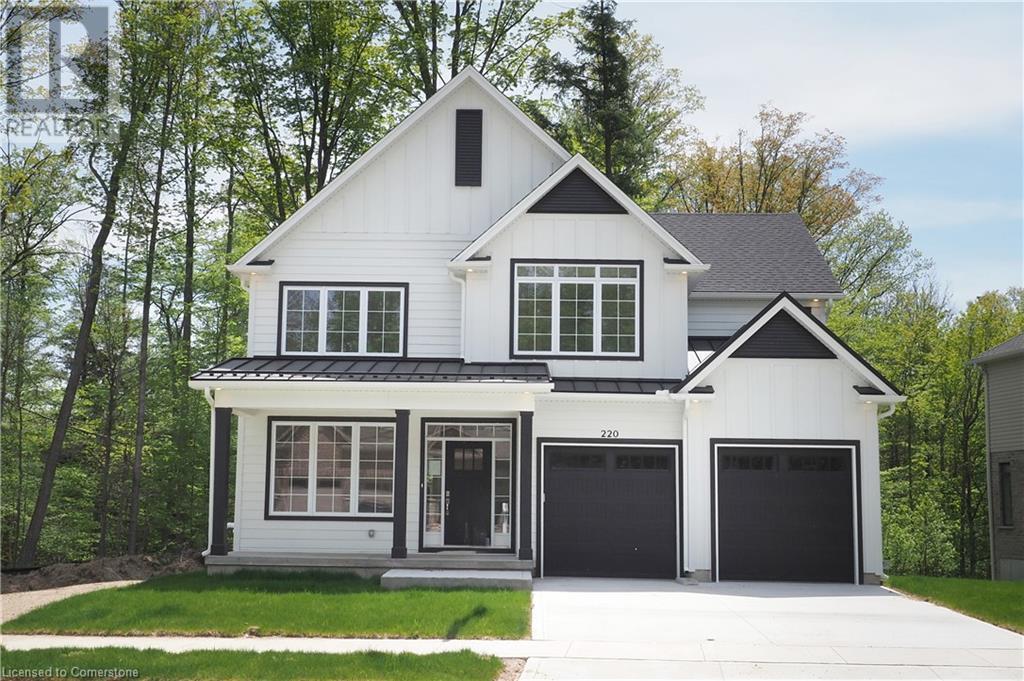
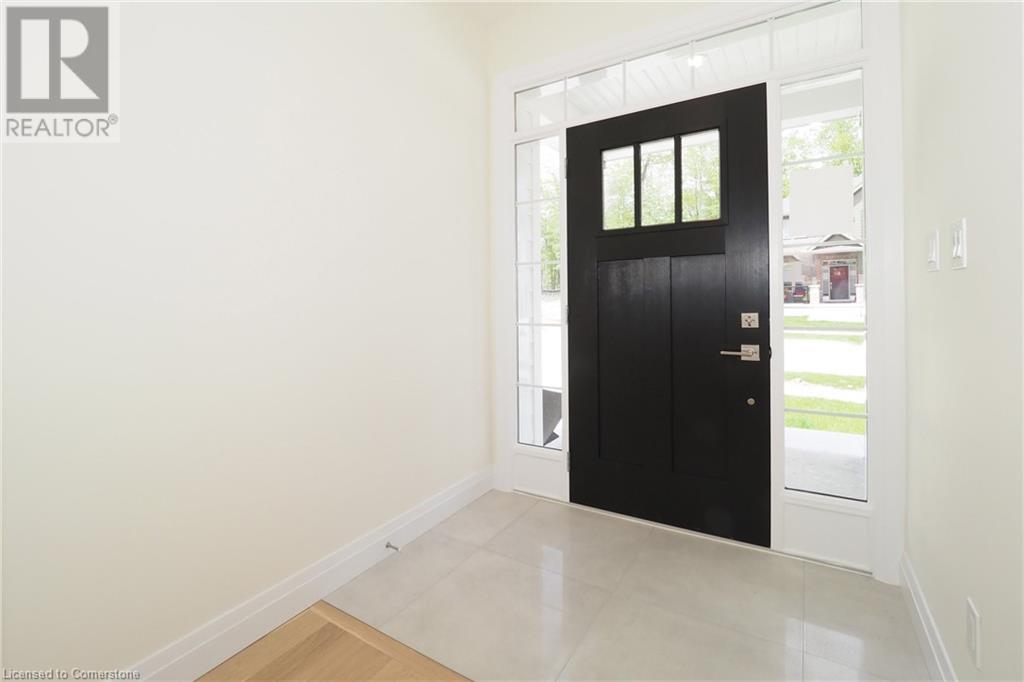
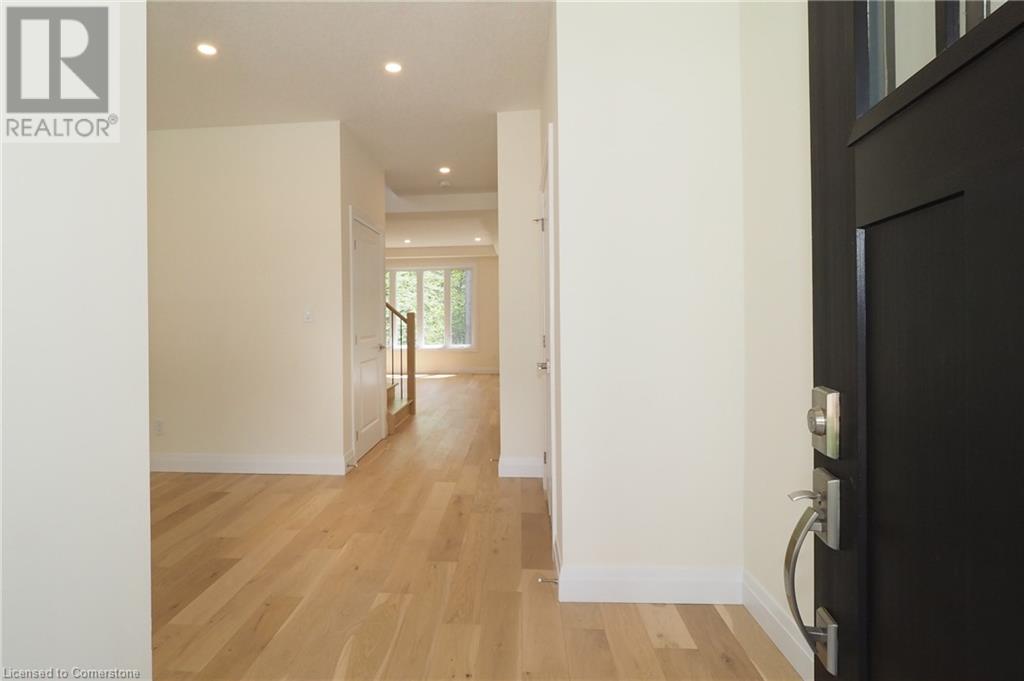
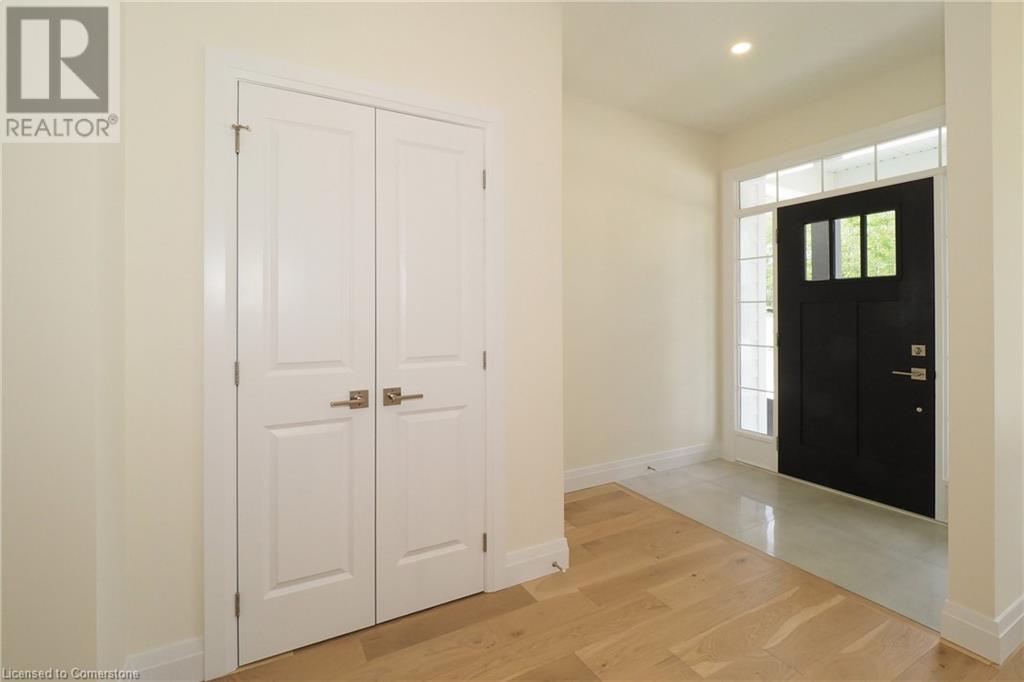
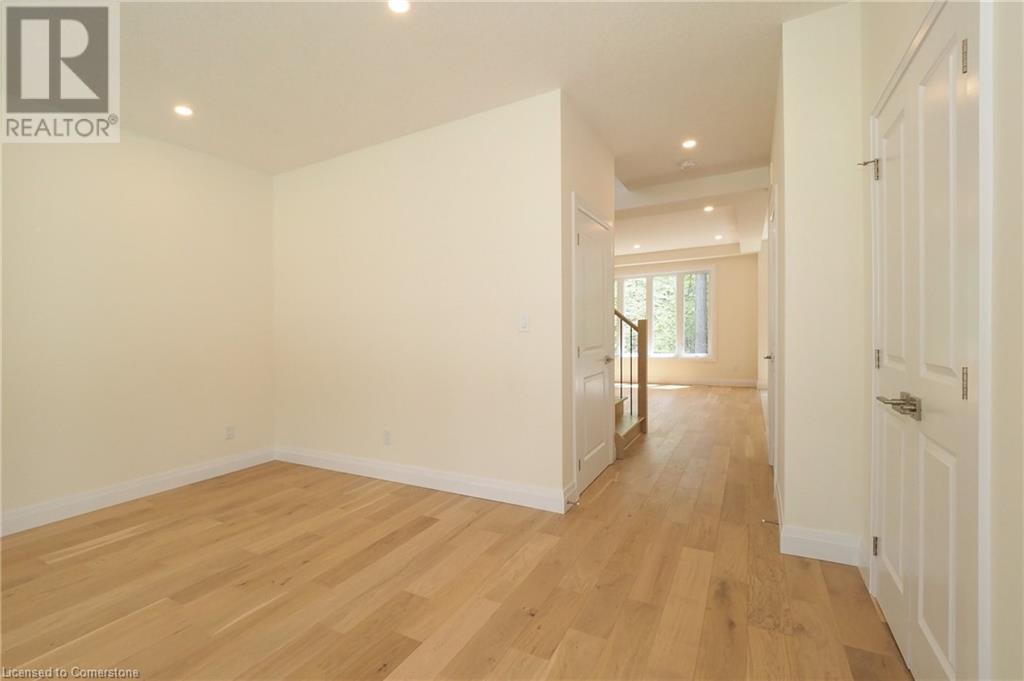
$1,499,000
220 JEFFREY Place
Kitchener, Ontario, N2C2T7
MLS® Number: 40659899
Property description
Hard to find 4 bedroom home on a 73 foot wide treed lot ( backs onto conservation area)in a private cul-de-sac! Welcome to The Enclave at Jeffery Place by the award-winning The Ironstone Building Company Inc. This private Country Hills cul-de-sac location offers executive homes on stunning treed lots and modern /functional design. The Somerset offers 9' on main floor, oak staircase to the second floor, ceramic tile in the foyer, kitchen, laundry and baths, engineered hardwood in the family room, dining room, carpet in bedrooms, hard surface kitchen and bath countertop (1st/2nd floor). Master bedroom with W/I closet/luxury 5 pc bath with tilled glass shower and enclosed toilet. The open concept kitchen offers plenty of cabinets( soft close),island with a breakfast bar. Hard surface driveway (concrete) /200 amp service, central air. An absolute must-see! This house is ready to move in .
Building information
Type
House
Appliances
Garage door opener
Architectural Style
2 Level
Basement Development
Unfinished
Basement Type
Full (Unfinished)
Construction Style Attachment
Detached
Cooling Type
Central air conditioning
Exterior Finish
Vinyl siding, Hardboard
Half Bath Total
1
Heating Type
Forced air
Size Interior
2260 sqft
Stories Total
2
Utility Water
Municipal water
Land information
Access Type
Highway access, Highway Nearby
Amenities
Park, Playground, Public Transit, Schools, Shopping
Sewer
Municipal sewage system
Size Frontage
73 ft
Size Total
under 1/2 acre
Rooms
Main level
Foyer
Measurements not available
Dining room
12'6'' x 10'0''
Family room
14'6'' x 13'0''
Kitchen
15'1'' x 9'2''
Breakfast
13'6'' x 8'0''
2pc Bathroom
Measurements not available
Second level
Primary Bedroom
15'0'' x 13'9''
Bedroom
13'9'' x 10'6''
Bedroom
12'6'' x 10'6''
Bedroom
13'0'' x 10'1''
Full bathroom
Measurements not available
4pc Bathroom
Measurements not available
Courtesy of RE/MAX TWIN CITY REALTY INC., BROKERAGE
Book a Showing for this property
Please note that filling out this form you'll be registered and your phone number without the +1 part will be used as a password.


