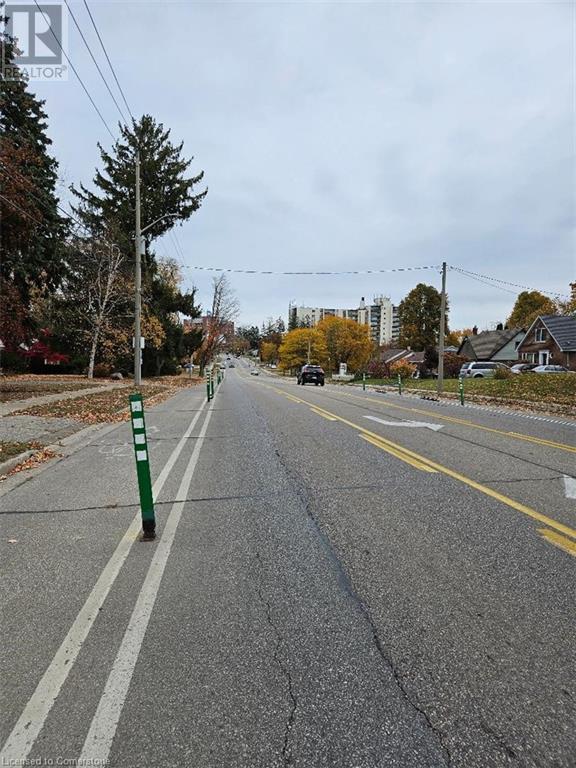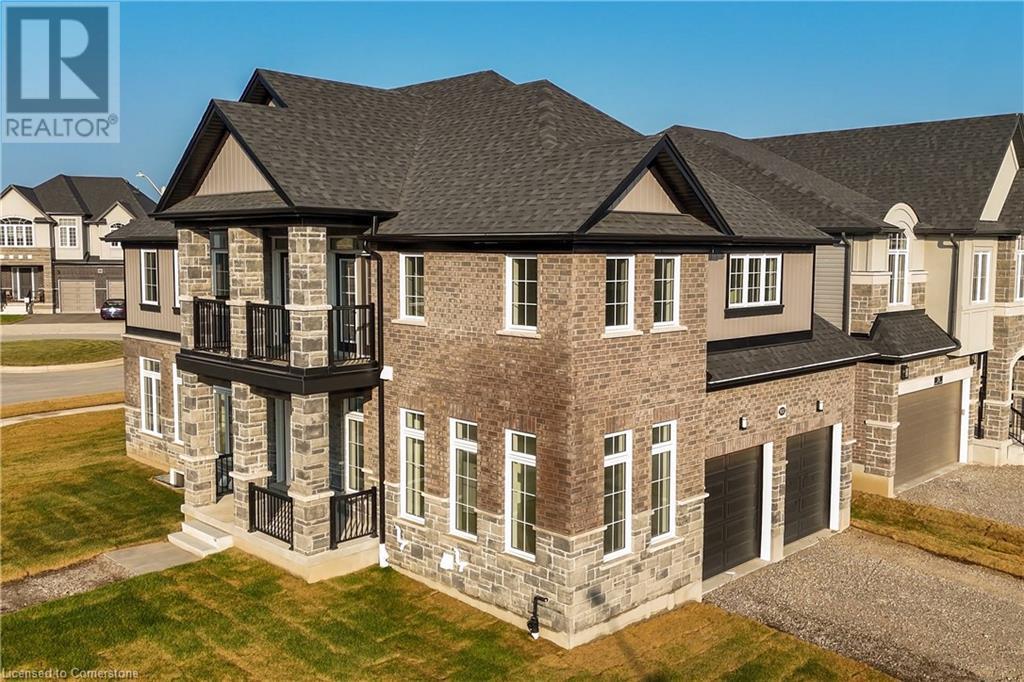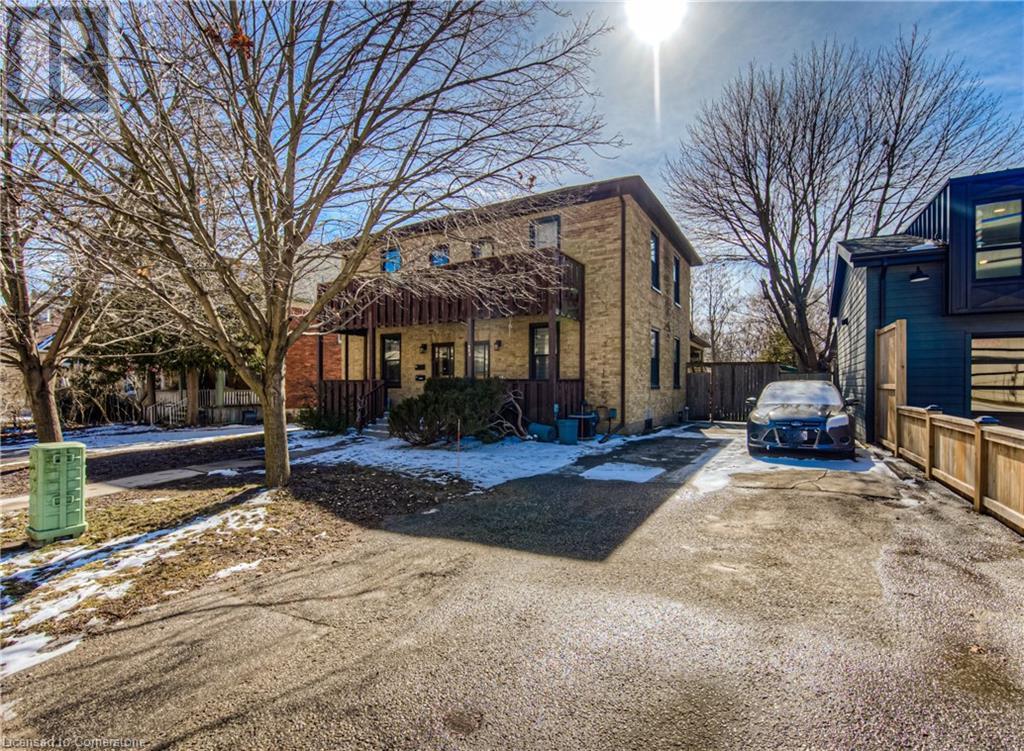Free account required
Unlock the full potential of your property search with a free account! Here's what you'll gain immediate access to:
- Exclusive Access to Every Listing
- Personalized Search Experience
- Favorite Properties at Your Fingertips
- Stay Ahead with Email Alerts





$1,399,999
1154 QUEENS Boulevard
Kitchener, Ontario, N2M1C2
MLS® Number: 40669614
Property description
Attention all developers. Unique opportunity for this 65 ft x 280 ft lot.The property is Site Plan approved for 10 Unit Stack Townhomes with 15 Parking spots. Central location close to Downtown Kitchener ,St. Mary's hospital, shopping, schools and many other amenties. Included in the price: Architectural Drawings, Structural Framing Drawings, Landscape drawings, Topographic Survey, Boundary Survey, Servicing Drawings, Electrical Drawings, Mechanical Drawings, Geotechnical Report, Environmental study Phase 1,Landscape Plan, Legal Survey and Topographic Survey.
Building information
Type
House
Appliances
Dishwasher, Dryer, Microwave, Refrigerator, Stove
Basement Development
Finished
Basement Type
Full (Finished)
Construction Style Attachment
Detached
Cooling Type
Central air conditioning
Exterior Finish
Brick, Metal
Fire Protection
None
Foundation Type
Poured Concrete
Heating Fuel
Natural gas
Heating Type
Forced air
Size Interior
2934 sqft
Stories Total
1.5
Utility Water
Municipal water
Land information
Access Type
Road access
Amenities
Hospital, Park, Public Transit, Schools
Sewer
Municipal sewage system
Size Depth
280 ft
Size Frontage
65 ft
Size Total
under 1/2 acre
Rooms
Main level
Foyer
5'0'' x 12'9''
Living room
13'3'' x 18'10''
4pc Bathroom
Measurements not available
Den
7'5'' x 5'0''
Bedroom
9'0'' x 10'3''
Kitchen
13'0'' x 17'1''
Basement
Den
11'0'' x 12'1''
Bedroom
9'1'' x 11'10''
Recreation room
11'9'' x 15'1''
3pc Bathroom
Measurements not available
Utility room
12'10'' x 18'2''
Storage
7'4'' x 32'2''
Second level
Foyer
13'1'' x 9'4''
Bedroom
7'5'' x 12'0''
Bedroom
16'6'' x 19'10''
3pc Bathroom
Measurements not available
Main level
Foyer
5'0'' x 12'9''
Living room
13'3'' x 18'10''
4pc Bathroom
Measurements not available
Den
7'5'' x 5'0''
Bedroom
9'0'' x 10'3''
Kitchen
13'0'' x 17'1''
Basement
Den
11'0'' x 12'1''
Bedroom
9'1'' x 11'10''
Recreation room
11'9'' x 15'1''
3pc Bathroom
Measurements not available
Utility room
12'10'' x 18'2''
Storage
7'4'' x 32'2''
Second level
Foyer
13'1'' x 9'4''
Bedroom
7'5'' x 12'0''
Bedroom
16'6'' x 19'10''
3pc Bathroom
Measurements not available
Courtesy of ROYAL LEPAGE WOLLE REALTY
Book a Showing for this property
Please note that filling out this form you'll be registered and your phone number without the +1 part will be used as a password.









