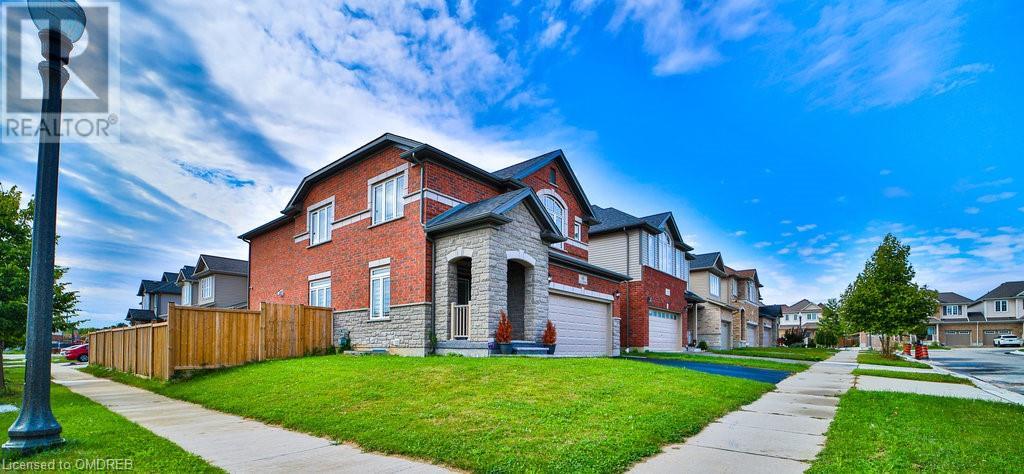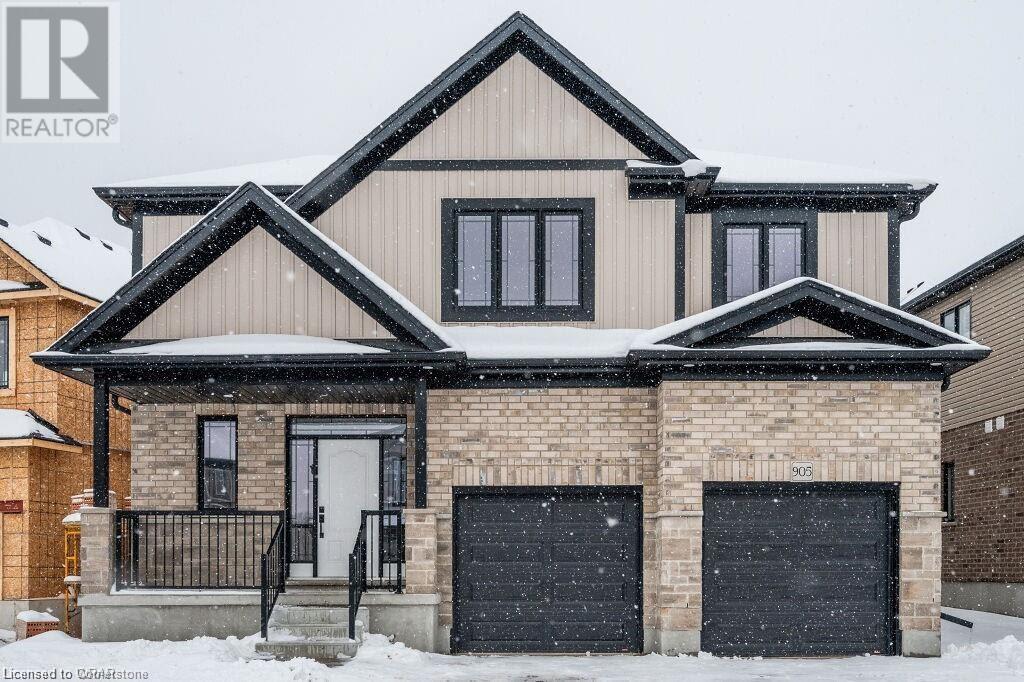Free account required
Unlock the full potential of your property search with a free account! Here's what you'll gain immediate access to:
- Exclusive Access to Every Listing
- Personalized Search Experience
- Favorite Properties at Your Fingertips
- Stay Ahead with Email Alerts





$1,179,900
87 DUNNIGAN Drive
Kitchener, Ontario, N2B3W5
MLS® Number: 40645059
Property description
Discover the perfect canvas for your dream home on this exceptional lot in the highly desirable Hills Trail neighborhood. This stunning pre-construction property invites you to create your ideal residence, where every detail reflects luxury and comfort. Featuring 4 and 5 bedroom plans and 3-4 bathrooms, these all brick homes with stucco and stone front facade include a concreate driveway, a/c and a separate side entry to the basement, ensuring privacy and potential for additional living space. Inside, exquisite oak hardwood stairs, complimented by engineered hardwood through the main floor and hallways, elegant quartz countertops throughout and an upgraded stainless steel chimney hood fan, enhanced by four LED pot lights for a modern touch. The spacious great room offers a contemporary linear electric fireplace and additional LED pot lights, creating a warm and inviting atmosphere. With meticulous attention to detail and premium finishes throughout, these homes promise a lifestyle of sophistication and convenience. Conveniently located near Breslau, shopping, and scenic trails, you'll enjoy both tranquility and accessibility. Don't miss the chance to make 87 Dunnigan Dr your new home and experience the best of modern living in Kitchener. Join us for open houses every Thursday from 4 PM to 7 PM, and Sunday from 2 PM to 4 PM! **Photos of model unit**
Building information
Type
House
Architectural Style
2 Level
Basement Development
Unfinished
Basement Type
Full (Unfinished)
Construction Style Attachment
Detached
Cooling Type
Central air conditioning
Exterior Finish
Stone
Foundation Type
Poured Concrete
Half Bath Total
1
Heating Fuel
Natural gas
Heating Type
Forced air
Size Interior
2065 sqft
Stories Total
2
Utility Water
Municipal water
Land information
Access Type
Highway Nearby
Amenities
Airport, Park, Playground, Public Transit, Schools
Sewer
Municipal sewage system
Size Frontage
40 ft
Size Total
under 1/2 acre
Rooms
Main level
Dining room
11'0'' x 13'3''
Great room
14'0'' x 13'6''
Kitchen
13'9'' x 13'0''
2pc Bathroom
Measurements not available
Second level
Primary Bedroom
12'0'' x 13'0''
4pc Bathroom
Measurements not available
Bedroom
11'0'' x 10'0''
Bedroom
13'0'' x 9'0''
Bedroom
10'6'' x 10'2''
4pc Bathroom
Measurements not available
4pc Bathroom
Measurements not available
Main level
Dining room
11'0'' x 13'3''
Great room
14'0'' x 13'6''
Kitchen
13'9'' x 13'0''
2pc Bathroom
Measurements not available
Second level
Primary Bedroom
12'0'' x 13'0''
4pc Bathroom
Measurements not available
Bedroom
11'0'' x 10'0''
Bedroom
13'0'' x 9'0''
Bedroom
10'6'' x 10'2''
4pc Bathroom
Measurements not available
4pc Bathroom
Measurements not available
Main level
Dining room
11'0'' x 13'3''
Great room
14'0'' x 13'6''
Kitchen
13'9'' x 13'0''
2pc Bathroom
Measurements not available
Second level
Primary Bedroom
12'0'' x 13'0''
4pc Bathroom
Measurements not available
Bedroom
11'0'' x 10'0''
Bedroom
13'0'' x 9'0''
Bedroom
10'6'' x 10'2''
4pc Bathroom
Measurements not available
4pc Bathroom
Measurements not available
Main level
Dining room
11'0'' x 13'3''
Great room
14'0'' x 13'6''
Kitchen
13'9'' x 13'0''
2pc Bathroom
Measurements not available
Second level
Primary Bedroom
12'0'' x 13'0''
4pc Bathroom
Measurements not available
Bedroom
11'0'' x 10'0''
Bedroom
13'0'' x 9'0''
Bedroom
10'6'' x 10'2''
4pc Bathroom
Measurements not available
4pc Bathroom
Measurements not available
Main level
Dining room
11'0'' x 13'3''
Great room
14'0'' x 13'6''
Kitchen
13'9'' x 13'0''
2pc Bathroom
Measurements not available
Second level
Primary Bedroom
12'0'' x 13'0''
4pc Bathroom
Measurements not available
Courtesy of Corcoran Horizon Realty
Book a Showing for this property
Please note that filling out this form you'll be registered and your phone number without the +1 part will be used as a password.









