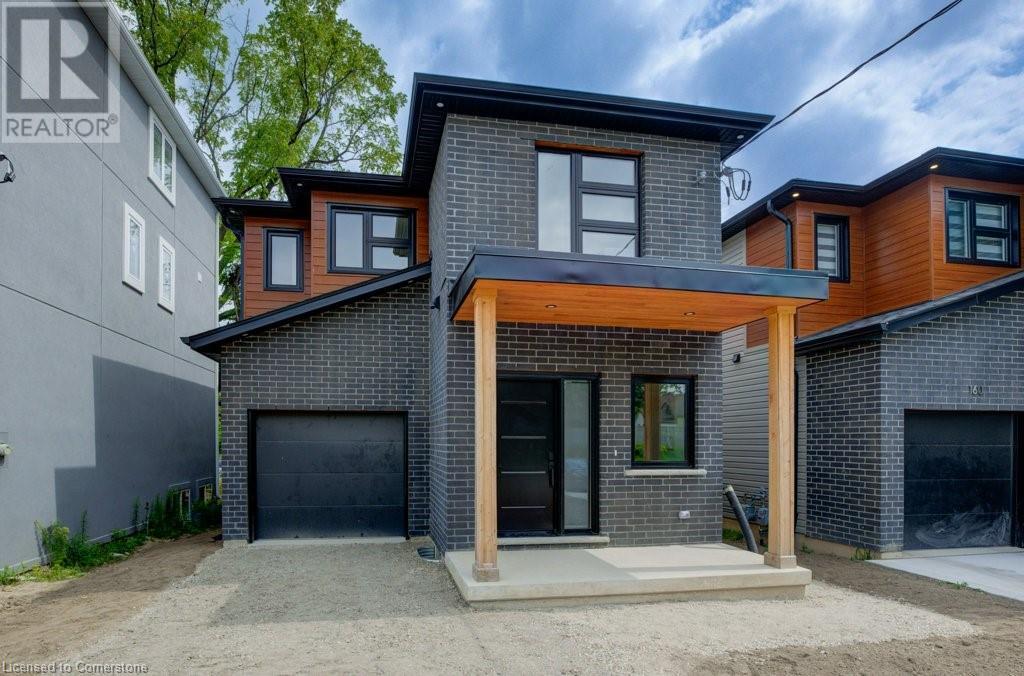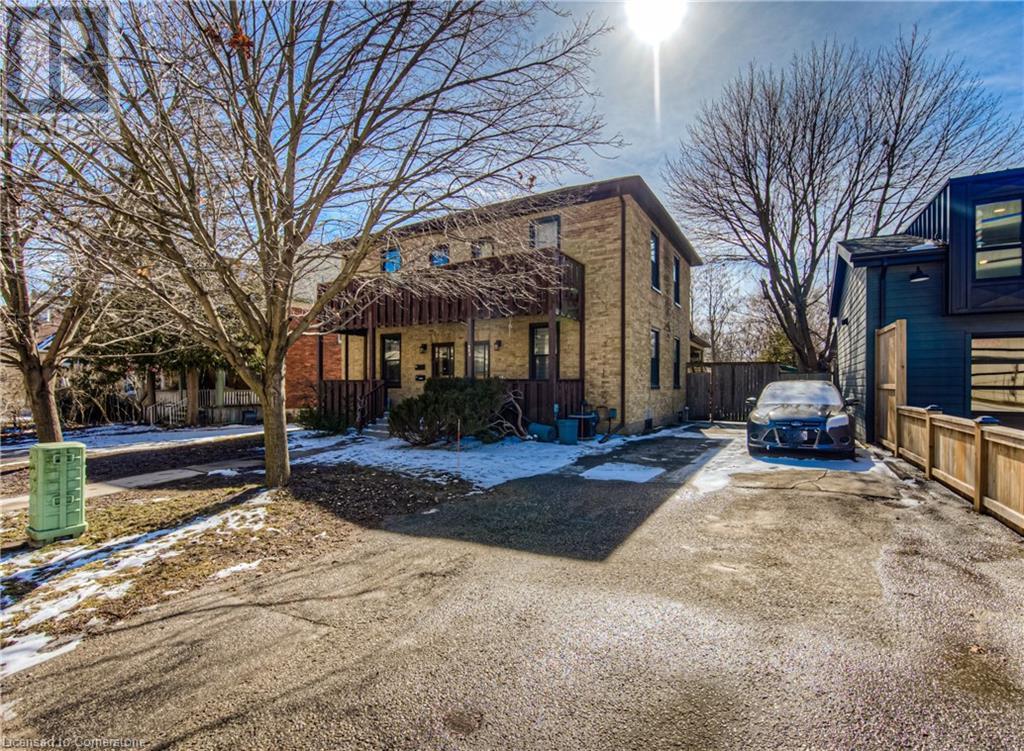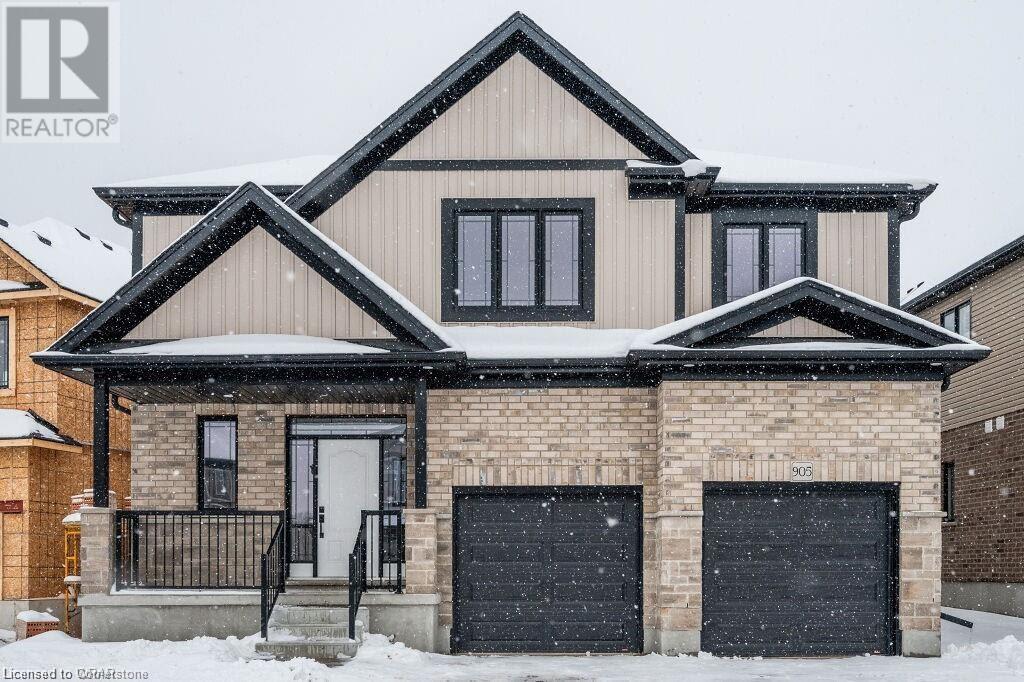Free account required
Unlock the full potential of your property search with a free account! Here's what you'll gain immediate access to:
- Exclusive Access to Every Listing
- Personalized Search Experience
- Favorite Properties at Your Fingertips
- Stay Ahead with Email Alerts

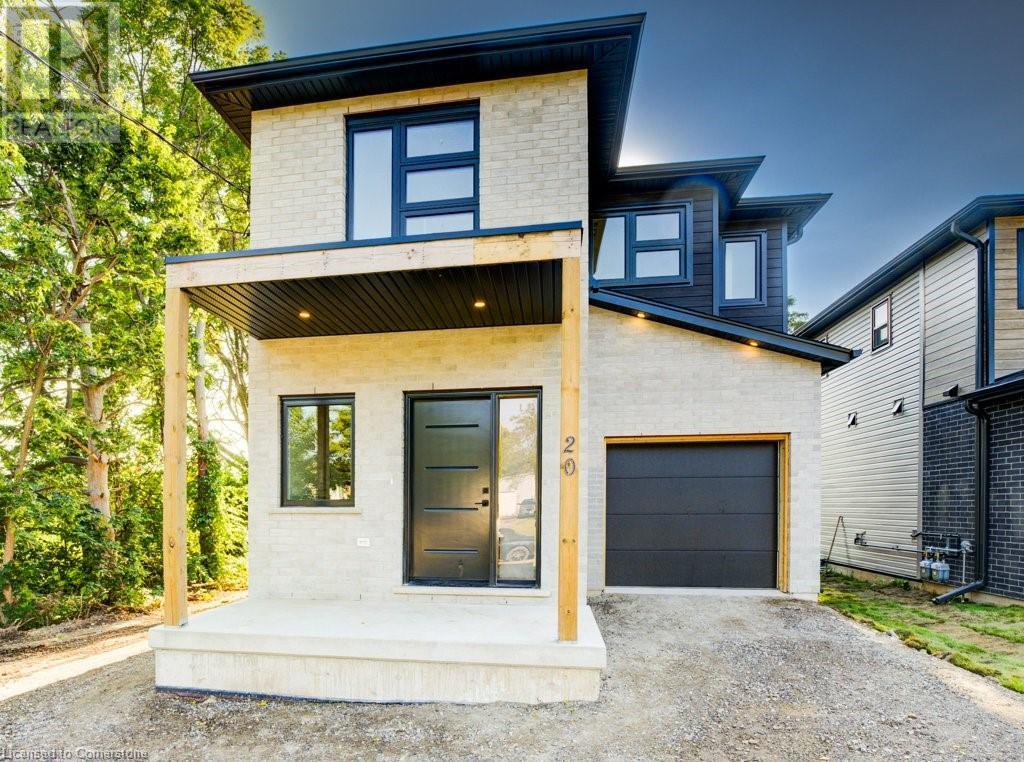

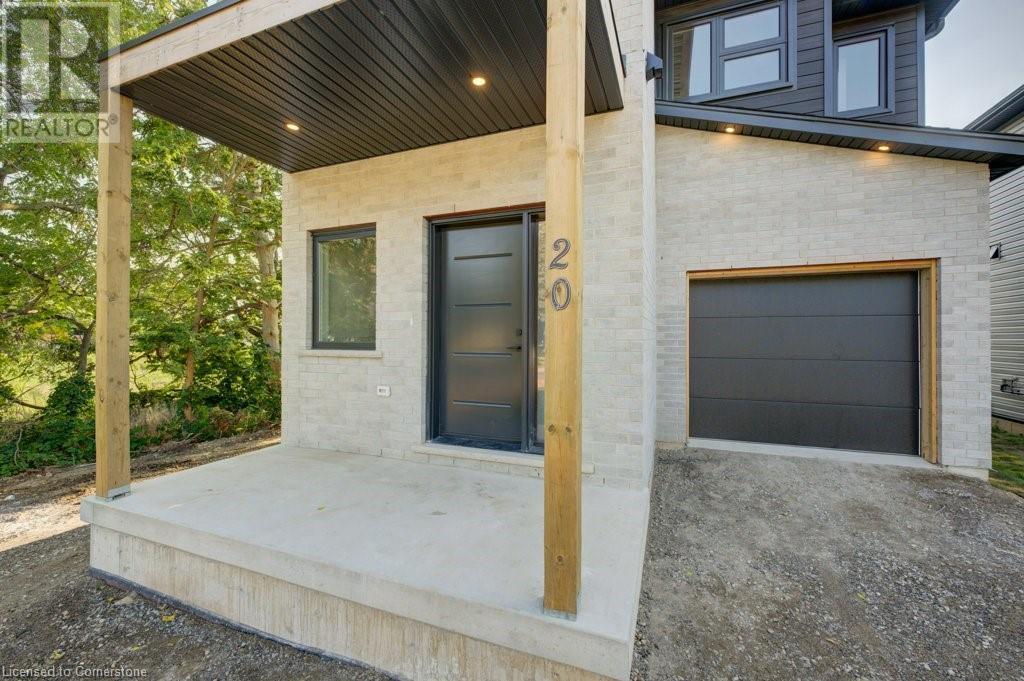

$1,075,000
20 STANLEY Avenue
Kitchener, Ontario, N2K1C5
MLS® Number: 40642280
Property description
This almost-complete, purpose-built duplex showcases two sleek and modern units. The upper level features a spacious three-bedroom, two-and-a-half-bathroom unit with expansive living spaces, stylish finishes, and a luxurious master suite complete with a four-piece ensuite bath. The lower level hosts a two-bedroom, one-bathroom unit with an open-concept layout, maintaining the same contemporary style and offering a private entrance. Both units include their own laundry facilities and are bathed in natural light through large windows. This property is an ideal option for a mortgage helper or a valuable addition to your residential investment portfolio.
Building information
Type
House
Appliances
Dishwasher, Dryer, Refrigerator, Stove, Washer, Microwave Built-in
Architectural Style
2 Level
Basement Development
Finished
Basement Type
Full (Finished)
Constructed Date
2024
Construction Material
Wood frame
Construction Style Attachment
Detached
Cooling Type
Central air conditioning
Exterior Finish
Brick, Wood
Foundation Type
Poured Concrete
Half Bath Total
1
Heating Fuel
Natural gas
Heating Type
Forced air
Size Interior
2592 sqft
Stories Total
2
Utility Water
Municipal water
Land information
Access Type
Road access, Highway access
Amenities
Playground, Schools
Sewer
Municipal sewage system
Size Depth
116 ft
Size Frontage
33 ft
Size Total
under 1/2 acre
Rooms
Main level
Kitchen
15'0'' x 11'3''
Living room
17'6'' x 10'6''
2pc Bathroom
Measurements not available
Basement
Kitchen
15'6'' x 20'5''
Bedroom
11'0'' x 9'11''
Bedroom
11'0'' x 9'11''
Other
Measurements not available
Laundry room
Measurements not available
Second level
Primary Bedroom
15'7'' x 10'5''
Full bathroom
Measurements not available
Bedroom
11'1'' x 11'1''
Bedroom
12'0'' x 9'8''
5pc Bathroom
Measurements not available
Laundry room
5'9'' x 10'7''
Courtesy of Chestnut Park Realty Southwestern Ontario Limited
Book a Showing for this property
Please note that filling out this form you'll be registered and your phone number without the +1 part will be used as a password.
