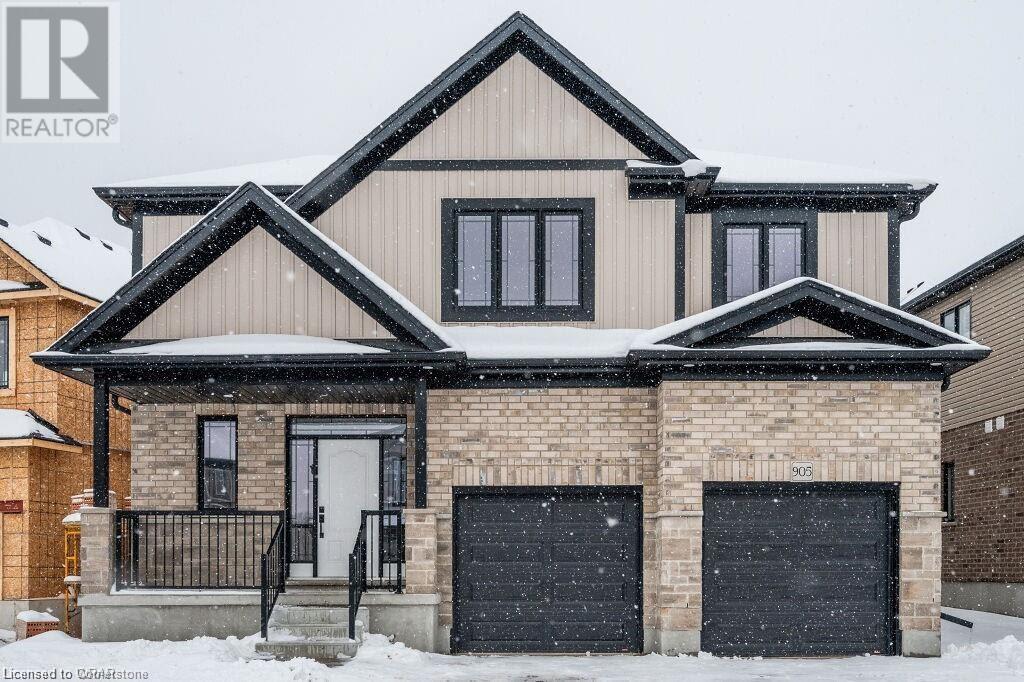Free account required
Unlock the full potential of your property search with a free account! Here's what you'll gain immediate access to:
- Exclusive Access to Every Listing
- Personalized Search Experience
- Favorite Properties at Your Fingertips
- Stay Ahead with Email Alerts





$1,099,999
35 WATERBOW TRAIL
Kitchener, Ontario, N2A0H6
MLS® Number: X9353396
Property description
Discover this spacious corner detached home, offering an abundance of natural light and a welcoming double-height foyer that sets the tone for its open and airy ambiance. Meticulously maintained, this move-in-ready gem is situated in a quiet, family-friendly neighborhood, just a short stroll from the Grand River trail and conveniently close to Waterloo International Airport. The heart of this home is its spacious kitchen, featuring a center island and sleek stainless steel appliances, perfect for both everyday meals and entertaining. Large windows throughout the house ensure bright and cheerful living spaces all day long. This is a unique opportunity to own a beautiful corner detached home in a serene setting. Don't miss out on making this your dream home! Book you showing today! Few minutes away from highway 401. Main floor with 9 feet ceiling.
Building information
Type
House
Appliances
Dishwasher, Dryer, Refrigerator, Stove, Washer, Window Coverings
Basement Development
Unfinished
Basement Type
N/A (Unfinished)
Construction Style Attachment
Detached
Cooling Type
Central air conditioning
Exterior Finish
Brick, Vinyl siding
Fireplace Present
Yes
Flooring Type
Hardwood, Tile, Carpeted
Foundation Type
Concrete
Half Bath Total
1
Heating Fuel
Natural gas
Heating Type
Forced air
Size Interior
1999.983 - 2499.9795 sqft
Stories Total
2
Utility Water
Municipal water
Land information
Amenities
Park, Public Transit, Schools
Sewer
Sanitary sewer
Size Depth
98 ft ,2 in
Size Frontage
32 ft ,4 in
Size Irregular
32.4 x 98.2 FT ; 32.83ftx20.65ftx84.56ftx57.98ftx98.23ft
Size Total
32.4 x 98.2 FT ; 32.83ftx20.65ftx84.56ftx57.98ftx98.23ft|under 1/2 acre
Surface Water
River/Stream
Rooms
Main level
Eating area
3.47 m x 3.27 m
Kitchen
3.47 m x 2.76 m
Dining room
4.03 m x 3.17 m
Great room
4.03 m x 4.57 m
Second level
Bedroom 4
4.16 m x 3.3 m
Bedroom 3
2.99 m x 3.78 m
Bedroom 2
3.6 m x 2.99 m
Primary Bedroom
3.75 m x 4.36 m
Courtesy of HOMELIFE SILVERCITY REALTY INC.
Book a Showing for this property
Please note that filling out this form you'll be registered and your phone number without the +1 part will be used as a password.









