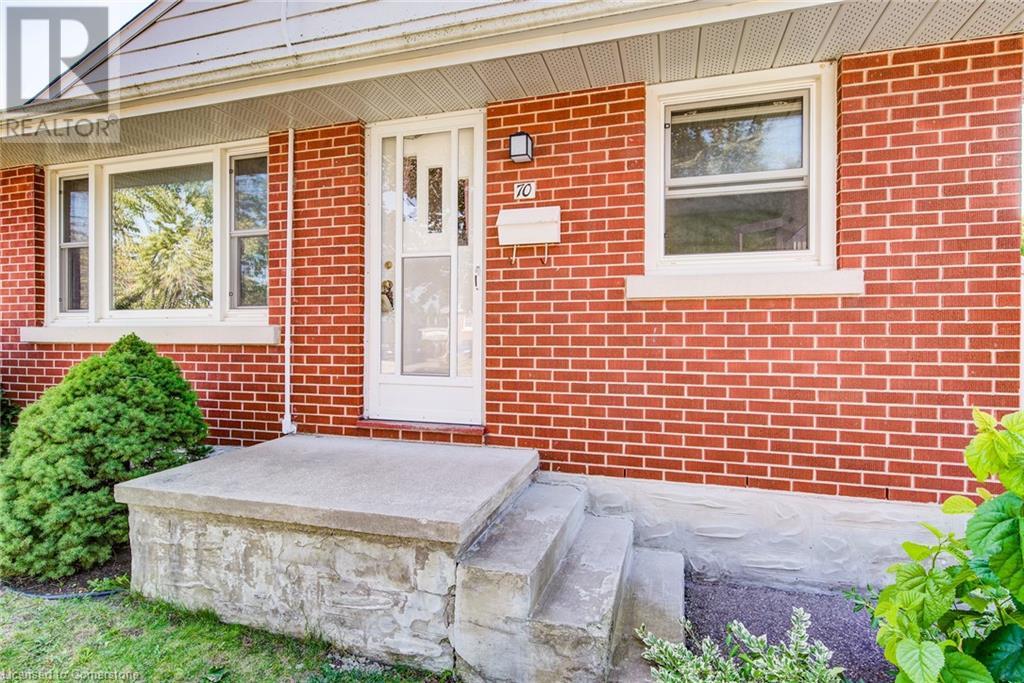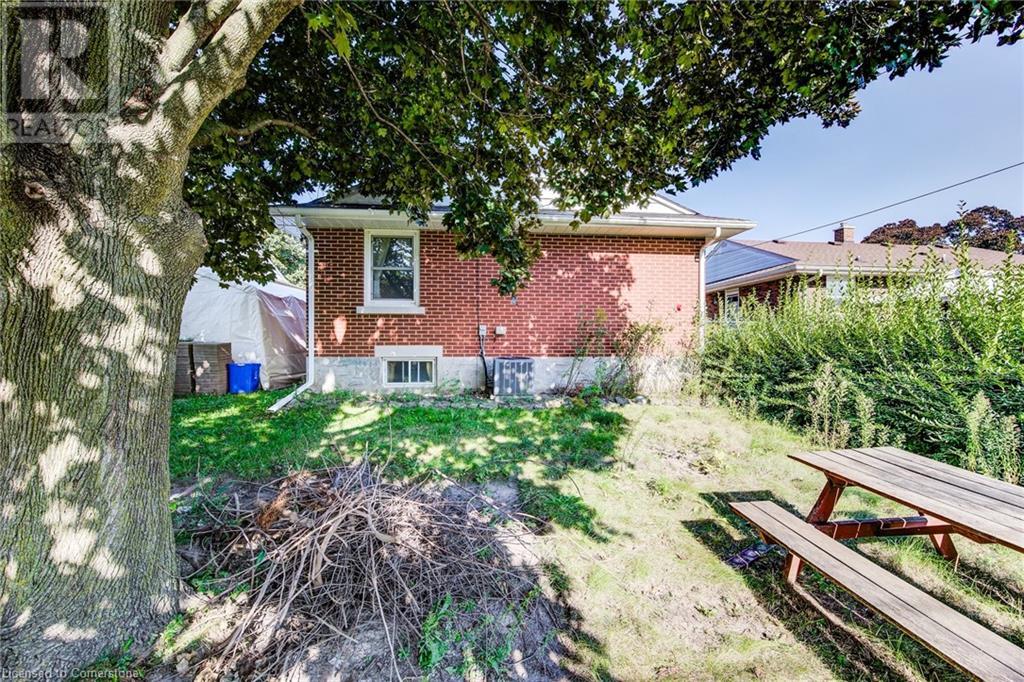Free account required
Unlock the full potential of your property search with a free account! Here's what you'll gain immediate access to:
- Exclusive Access to Every Listing
- Personalized Search Experience
- Favorite Properties at Your Fingertips
- Stay Ahead with Email Alerts





$599,900
70 DUDHOPE Avenue
Cambridge, Ontario, N1R4T7
MLS® Number: 40641723
Property description
ENDLESS POSSIBILITIES – 70 Dudhope Avenue! Nestled in a charming family neighbourhood, this delightful bungalow offers a perfect blend of character and potential. The spacious yard is a gardener's dream, complete with a handy storage shed and a large maple tree providing shade and a serene spot to unwind. The long tandem driveway accommodates 2-3 vehicles. Inside, you’ll find over 895 sq. ft, featuring 3+1 bedrooms and 1 full bathroom. The partially finished basement presents an opportunity for further customization, including a 4th bedroom. Key updates include a roof (2006), doors and windows (2003), and furnace and AC (2013). Conveniently located within walking distance of schools, parks, and essential amenities, with easy access to Highway 8—this home is perfect for a growing family or savvy investor!
Building information
Type
House
Architectural Style
Bungalow
Basement Development
Partially finished
Basement Type
Full (Partially finished)
Constructed Date
1957
Construction Style Attachment
Detached
Cooling Type
Central air conditioning
Exterior Finish
Aluminum siding, Brick
Heating Fuel
Natural gas
Heating Type
Forced air
Size Interior
895 sqft
Stories Total
1
Utility Water
Municipal water
Land information
Amenities
Park, Public Transit, Schools, Shopping
Fence Type
Partially fenced
Sewer
Municipal sewage system
Size Depth
98 ft
Size Frontage
42 ft
Size Total
under 1/2 acre
Rooms
Main level
Living room
11'6'' x 16'2''
Dining room
7'10'' x 7'5''
Kitchen
7'10'' x 8'10''
4pc Bathroom
Measurements not available
Bedroom
11'6'' x 8'4''
Primary Bedroom
14'11'' x 8'11''
Bedroom
7'11'' x 12'0''
Basement
Other
13'0'' x 34'4''
Bedroom
11'1'' x 18'1''
Den
11'4'' x 15'10''
Courtesy of RE/MAX TWIN CITY FAISAL SUSIWALA REALTY
Book a Showing for this property
Please note that filling out this form you'll be registered and your phone number without the +1 part will be used as a password.









