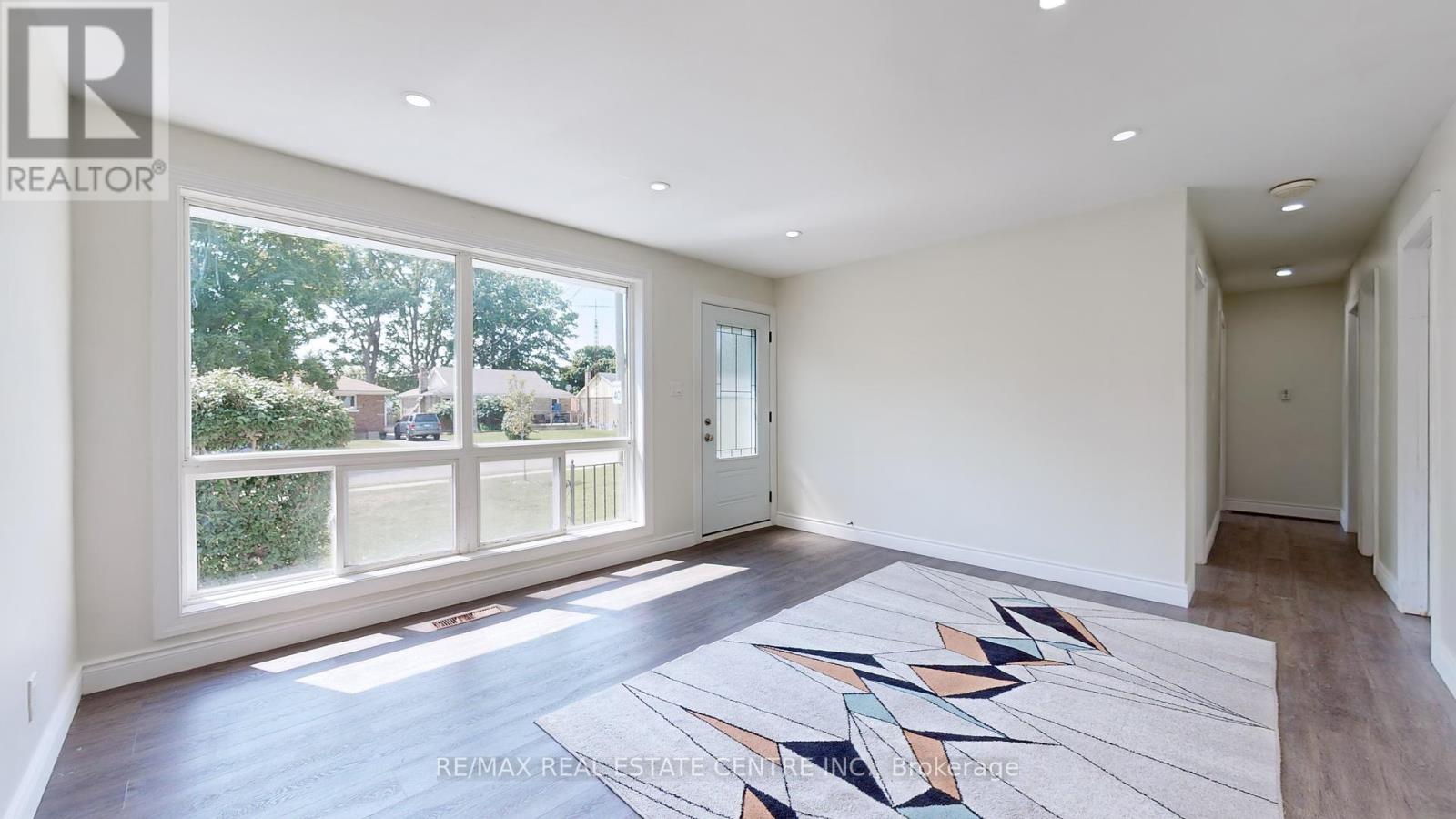Free account required
Unlock the full potential of your property search with a free account! Here's what you'll gain immediate access to:
- Exclusive Access to Every Listing
- Personalized Search Experience
- Favorite Properties at Your Fingertips
- Stay Ahead with Email Alerts





$649,000
94 GLENVIEW AVENUE
Cambridge, Ontario, N1R2W2
MLS® Number: X9266640
Property description
Fully Renovated Move- In Ready Bungalow From Top to Bottom In Family Friendly Neighbourhood Bordering Churchill Park!! This Charming Carpet Free Bungalow Features Best Practical Layout Features 3 Bedrooms On Main Floor Plus 2 Bedrooms In Basement With Extra Deep Lot!! 2 Separate Living Areas In The House Perfect For Entertaining Or Relaxing With Family!! Enjoy The Flexibility Of A Formal Living Room And A Cozy Family Area In Basement!! Approx $125 K Spent On Reno's As Per Seller Includes Brand New Kitchen With Quartz Counters & Stainless Steel Appliances, Freshly Painted, New Upgraded Washrooms With Quartz Countertops & Standing Shower In Basement!! New Roof (2022), Furnace Changed Approximately 10 Years Ago, A/C (2022), Brand New Plumbing (2024), Whole House New Electrical Wiring Expect 2 Rooms upstairs, Owned Water Heater, Brand New Doors (2024), Windows(2020). Extra Deep Lot Offers More Outdoor Space Or Potential For Expansions. This Style Is Ideal For Homeowners Who Value Privacy, Gardening, Or Future Development Options. **** EXTRAS **** Nestled in a desirable neighborhood near parks, schools, shopping, major routes, and the Grand River.
Building information
Type
House
Appliances
Water Heater, Dishwasher, Refrigerator, Stove, Washer
Architectural Style
Bungalow
Basement Development
Finished
Basement Features
Separate entrance
Basement Type
N/A (Finished)
Construction Style Attachment
Detached
Cooling Type
Central air conditioning
Exterior Finish
Brick
Flooring Type
Vinyl
Foundation Type
Unknown
Heating Fuel
Natural gas
Heating Type
Forced air
Stories Total
1
Utility Water
Municipal water
Land information
Sewer
Sanitary sewer
Size Depth
120 ft
Size Frontage
55 ft
Size Irregular
55 x 120.01 FT
Size Total
55 x 120.01 FT
Rooms
Main level
Bedroom 3
3.3 m x 2.76 m
Bedroom 2
2.94 m x 2.71 m
Bedroom
2.94 m x 2.97 m
Kitchen
4.24 m x 2.79 m
Living room
3.1 m x 4.59 m
Basement
Bedroom 5
4.03 m x 3.2 m
Bedroom 4
3.12 m x 4.59 m
Family room
3.2 m x 6.04 m
Courtesy of RE/MAX REAL ESTATE CENTRE INC.
Book a Showing for this property
Please note that filling out this form you'll be registered and your phone number without the +1 part will be used as a password.









