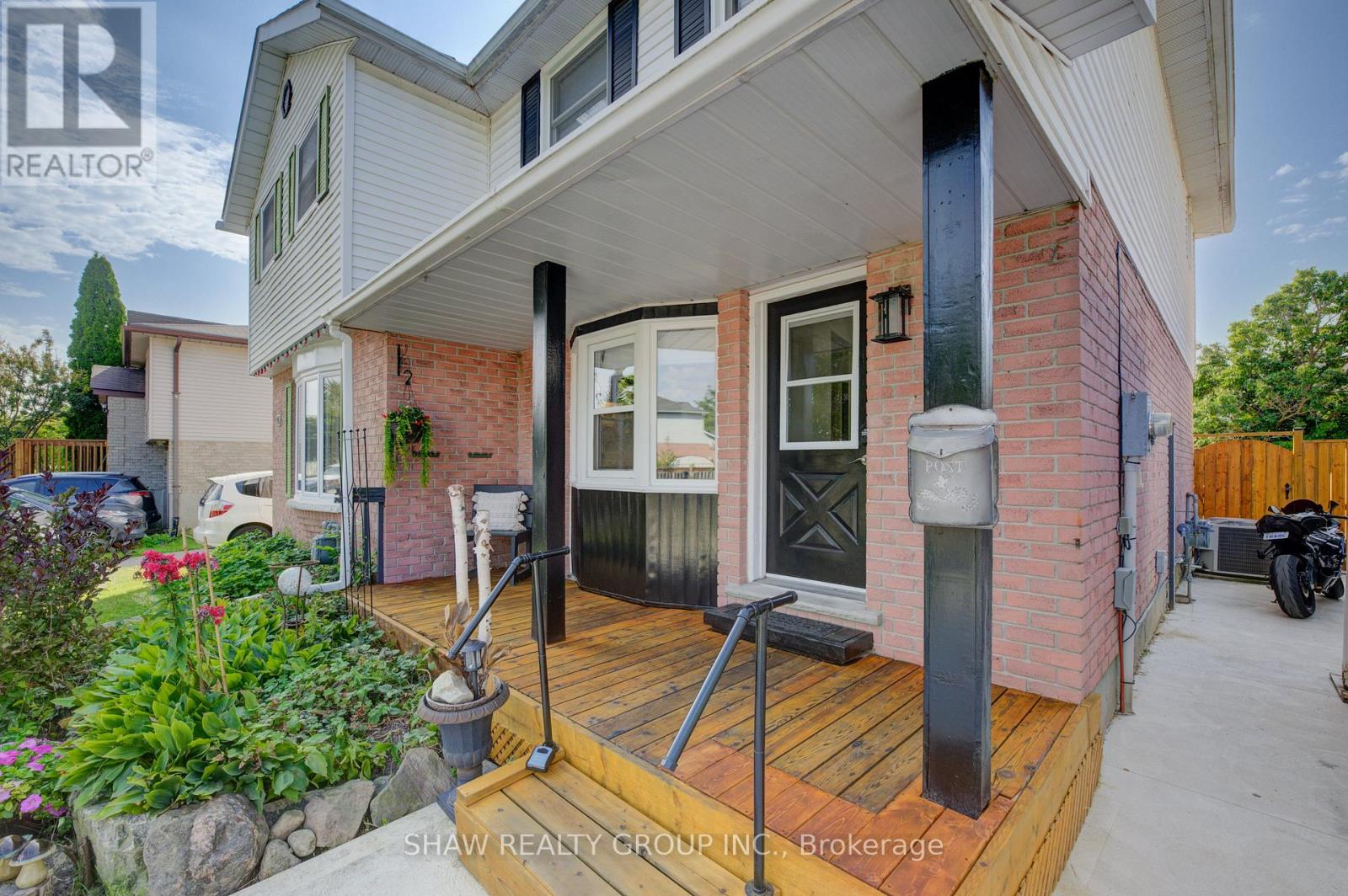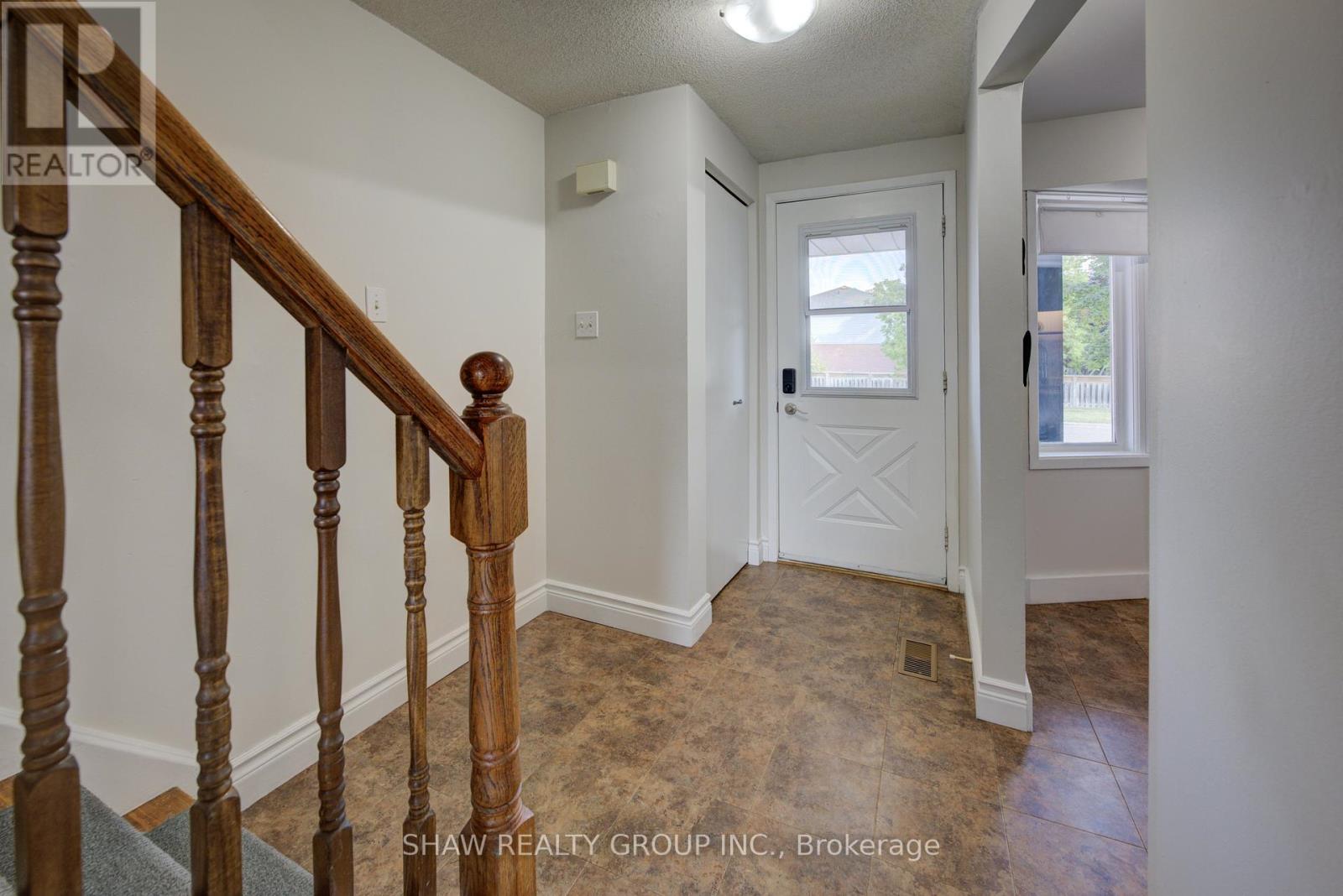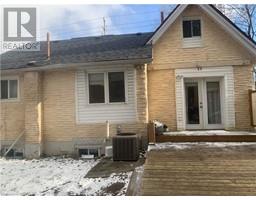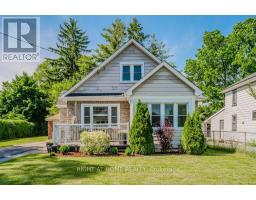Free account required
Unlock the full potential of your property search with a free account! Here's what you'll gain immediate access to:
- Exclusive Access to Every Listing
- Personalized Search Experience
- Favorite Properties at Your Fingertips
- Stay Ahead with Email Alerts





$599,900
145 IRONSTONE DRIVE
Cambridge, Ontario, N1P1A4
MLS® Number: X9269420
Property description
OFFERS ANYTIME! Welcome to your dream home nestled in a prime Cambridge location, just under 10 minutes from downtown, Cambridge Memorial Hospital, a variety of essential amenities and walking distance to Churchill Park. Situated in a friendly neighborhood, this property showcases extraordinary pride of ownership. Enjoy the comfort of a finished basement, ideal for extra living space or entertainment, and a fully fenced backyardperfect for family gatherings or a peaceful retreat. The welcoming entryway features a convenient closet, setting the tone for the thoughtful design throughout. This home has seen significant upgrades over the years, ensuring peace of mind and modern comfort. Select windows were updated between 2014 and 2018, the roof was replaced in 2016, the furnace was upgraded in 2023, and both the driveway and front fence/gate were newly installed in 2023 and 2024, respectively. Dont miss the opportunity to make this meticulously maintained home yours! **** EXTRAS **** 2 portable sheds and gazebo in backyard, illuminated mirror in bathroom. Collapsable bar in living area
Building information
Type
House
Appliances
Dishwasher, Dryer, Microwave, Refrigerator, Stove, Washer
Basement Development
Finished
Basement Type
N/A (Finished)
Construction Style Attachment
Semi-detached
Cooling Type
Central air conditioning
Exterior Finish
Brick, Vinyl siding
Foundation Type
Poured Concrete
Half Bath Total
1
Heating Fuel
Natural gas
Heating Type
Forced air
Size Interior
699.9943 - 1099.9909 sqft
Stories Total
2
Utility Water
Municipal water
Land information
Sewer
Sanitary sewer
Size Depth
102 ft ,4 in
Size Frontage
31 ft ,9 in
Size Irregular
31.8 x 102.4 FT
Size Total
31.8 x 102.4 FT
Rooms
Main level
Primary Bedroom
3.33 m x 4.14 m
Bedroom
2.44 m x 2.87 m
Bedroom
2.39 m x 3.12 m
Bathroom
1.52 m x 2.39 m
Kitchen
2.95 m x 3.07 m
Living room
4.83 m x 3.3 m
Dining room
3.76 m x 2.31 m
Basement
Utility room
2.36 m x 3.05 m
Recreational, Games room
4.72 m x 3.4 m
Bathroom
2.18 m x 2.06 m
Courtesy of SHAW REALTY GROUP INC.
Book a Showing for this property
Please note that filling out this form you'll be registered and your phone number without the +1 part will be used as a password.









