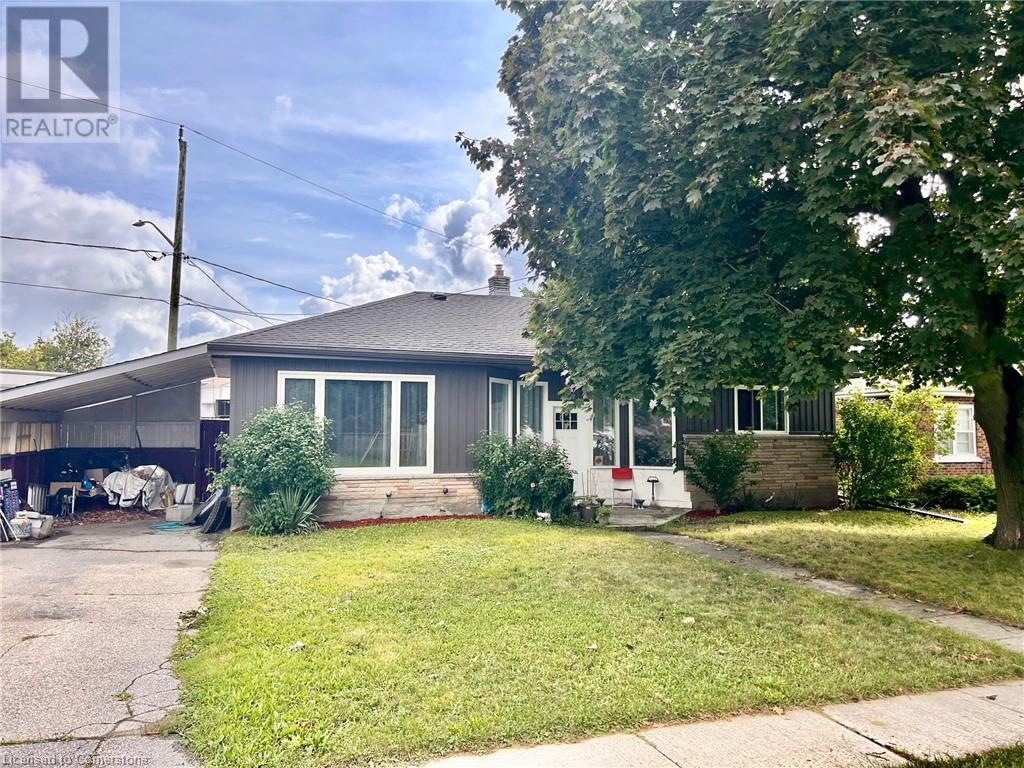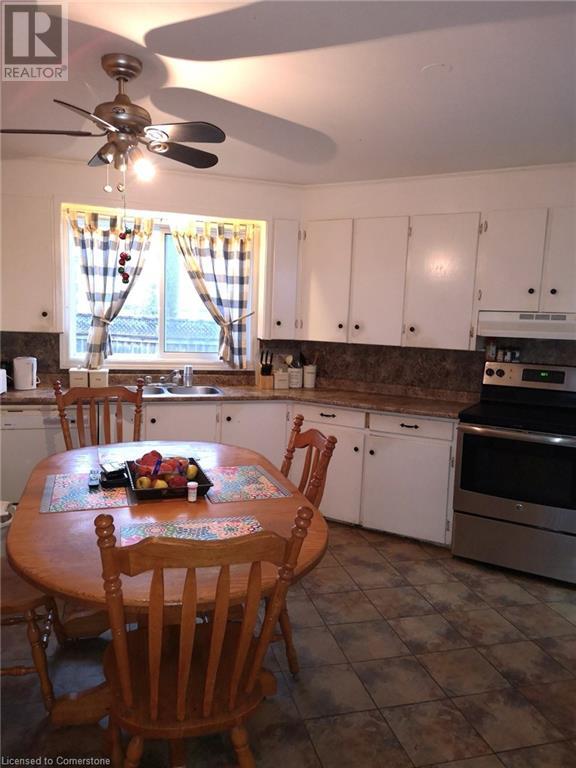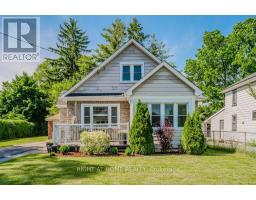Free account required
Unlock the full potential of your property search with a free account! Here's what you'll gain immediate access to:
- Exclusive Access to Every Listing
- Personalized Search Experience
- Favorite Properties at Your Fingertips
- Stay Ahead with Email Alerts





$579,000
17 FLORA Street
Cambridge, Ontario, N1R5K8
MLS® Number: 40640746
Property description
BUNGALOW! Prime East Galt location! 3 + 1 bedroom home fully finished with all important items updated! Newer roof 2019, newer siding 2023, newer heating system 2019.Open concept living and dining room area just off the large eat-in kitchen. Fully finished basement with possible in-law capabilities offering 2pc bath, cozy recroom area great for family move nights, 4th bedroom, as well there is a kids play room or turn this space into a private den or office suite. Carport parking with room for up to 3 cars. Fully fenced backyard. Tree lined streets! Close to shopping! Friendly neighborhood! Bus transportation around the corner, shopping right across the street! Trails, parks and churches near by. This home has great bones! Allow your visions and creative planning adventures to unfold. Think of the possibilities!
Building information
Type
House
Appliances
Dishwasher, Dryer, Refrigerator, Stove, Washer
Architectural Style
Bungalow
Basement Development
Finished
Basement Type
Full (Finished)
Constructed Date
1960
Construction Style Attachment
Detached
Cooling Type
None
Exterior Finish
Brick, Vinyl siding
Foundation Type
Block
Half Bath Total
1
Heating Fuel
Natural gas
Heating Type
Boiler
Size Interior
1114 sqft
Stories Total
1
Utility Water
Municipal water
Land information
Amenities
Park, Place of Worship, Playground, Public Transit, Schools, Shopping
Fence Type
Fence
Sewer
Municipal sewage system
Size Depth
105 ft
Size Frontage
40 ft
Size Total
under 1/2 acre
Rooms
Main level
Living room
14'4'' x 13'4''
Kitchen
14'4'' x 13'0''
Primary Bedroom
16'0'' x 9'0''
Bedroom
11'6'' x 7'11''
Bedroom
9'3'' x 8'10''
4pc Bathroom
Measurements not available
Basement
Recreation room
14'6'' x 14'2''
Bedroom
16'10'' x 8'5''
Other
12'0'' x 10'0''
2pc Bathroom
Measurements not available
Courtesy of RE/MAX SOLID GOLD REALTY (II) LTD.
Book a Showing for this property
Please note that filling out this form you'll be registered and your phone number without the +1 part will be used as a password.









