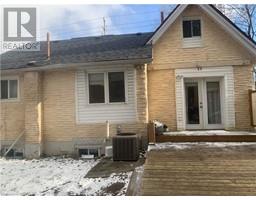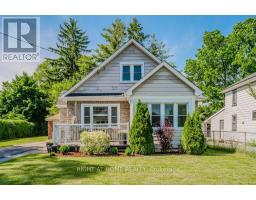Free account required
Unlock the full potential of your property search with a free account! Here's what you'll gain immediate access to:
- Exclusive Access to Every Listing
- Personalized Search Experience
- Favorite Properties at Your Fingertips
- Stay Ahead with Email Alerts





$589,900
125 BEVERLY Street
Cambridge, Ontario, N1R3Z6
MLS® Number: 40598309
Property description
Make an Offer !! RENOVATED, FORMER DUPLEX currently used as a 2 Storey all brick home with attached 1.5 garage. Bright and spacious main floor kitchen, living and dining areas with back porch. Great potential for at home business. The basement has a 3pc bathroom and Rec Room with wood burning fireplace. Upstairs has 3 spacious bedrooms and a 4pc bathroom. 50 Year metal roof. Conveniently located close to all amenities, public transit and within minutes to Galt Arena.
Building information
Type
House
Appliances
Refrigerator, Stove
Architectural Style
2 Level
Basement Development
Finished
Basement Type
Full (Finished)
Constructed Date
1910
Construction Style Attachment
Detached
Cooling Type
None
Exterior Finish
Brick
Foundation Type
Stone
Heating Fuel
Natural gas
Heating Type
Forced air
Size Interior
1420 sqft
Stories Total
2
Utility Water
Municipal water
Land information
Access Type
Road access
Amenities
Hospital, Park, Place of Worship, Public Transit, Schools, Shopping
Sewer
Municipal sewage system
Size Depth
145 ft
Size Frontage
50 ft
Size Total
under 1/2 acre
Rooms
Main level
Dining room
13'10'' x 12'10''
Kitchen
17'3'' x 10'8''
Living room
12'0'' x 10'9''
Bonus Room
13'0'' x 6'0''
Basement
3pc Bathroom
Measurements not available
Recreation room
16'3'' x 22'4''
Utility room
10'0'' x 16'5''
Second level
4pc Bathroom
Measurements not available
Bedroom
10'10'' x 10'3''
Bedroom
13'10'' x 10'10''
Bedroom
10'10'' x 13'5''
Courtesy of RE/MAX REAL ESTATE CENTRE INC.
Book a Showing for this property
Please note that filling out this form you'll be registered and your phone number without the +1 part will be used as a password.









