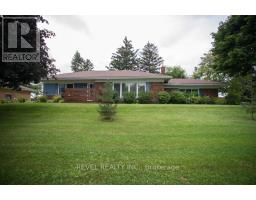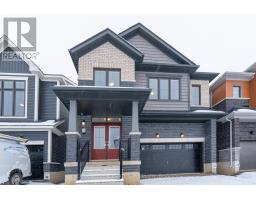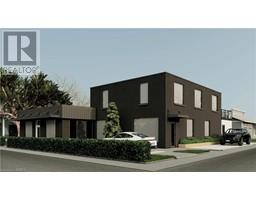Free account required
Unlock the full potential of your property search with a free account! Here's what you'll gain immediate access to:
- Exclusive Access to Every Listing
- Personalized Search Experience
- Favorite Properties at Your Fingertips
- Stay Ahead with Email Alerts





$799,900
24B BALFOUR Street
Brantford, Ontario, N3T1J2
MLS® Number: 40633331
Property description
Welcome to 24 Balfour Street, a stunning semi-detached home in the heart of Brantford! This modern property boasts a spacious 3-bedroom, 2-bathroom layout, perfect for families or individuals seeking comfort and convenience. A separate 1-bedroom unit on the third floor offers a fantastic mortgage helper opportunity or comfortable accommodations for extended family members. Enjoy easy access to amenities, schools, parks, and major highways, making this location ideal for commuters and families. Make this beautiful home yours today!
Building information
Type
House
Appliances
Refrigerator, Stove
Architectural Style
3 Level
Basement Type
None
Construction Style Attachment
Semi-detached
Cooling Type
Central air conditioning, Wall unit
Exterior Finish
Concrete, Vinyl siding, Shingles
Foundation Type
Poured Concrete
Heating Type
Forced air, Other
Size Interior
1802 sqft
Stories Total
3
Utility Water
Municipal water
Land information
Amenities
Park, Place of Worship, Playground, Public Transit, Schools
Sewer
Municipal sewage system
Size Frontage
31 ft
Size Total
under 1/2 acre
Rooms
Main level
Kitchen
20'4'' x 17'4''
4pc Bathroom
Measurements not available
Bedroom
9'7'' x 10'1''
Third level
Kitchen
17'4'' x 17'2''
3pc Bathroom
Measurements not available
Laundry room
Measurements not available
Bedroom
14'0'' x 7'11''
Second level
4pc Bathroom
Measurements not available
Bedroom
10'1'' x 9'7''
Laundry room
Measurements not available
Main level
Kitchen
20'4'' x 17'4''
4pc Bathroom
Measurements not available
Bedroom
9'7'' x 10'1''
Third level
Kitchen
17'4'' x 17'2''
3pc Bathroom
Measurements not available
Laundry room
Measurements not available
Bedroom
14'0'' x 7'11''
Second level
4pc Bathroom
Measurements not available
Bedroom
10'1'' x 9'7''
Laundry room
Measurements not available
Courtesy of Royal LePage Brant Realty
Book a Showing for this property
Please note that filling out this form you'll be registered and your phone number without the +1 part will be used as a password.









