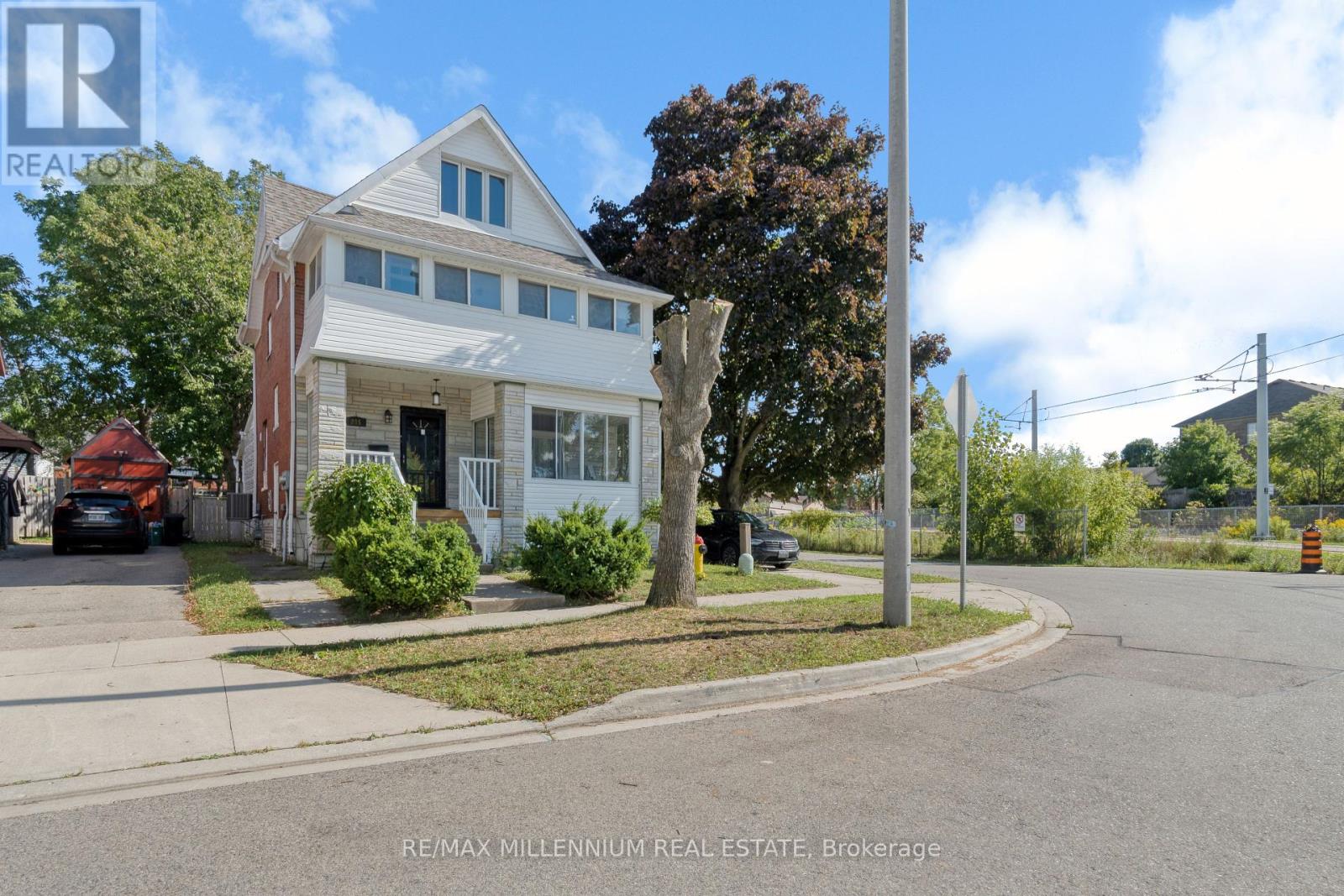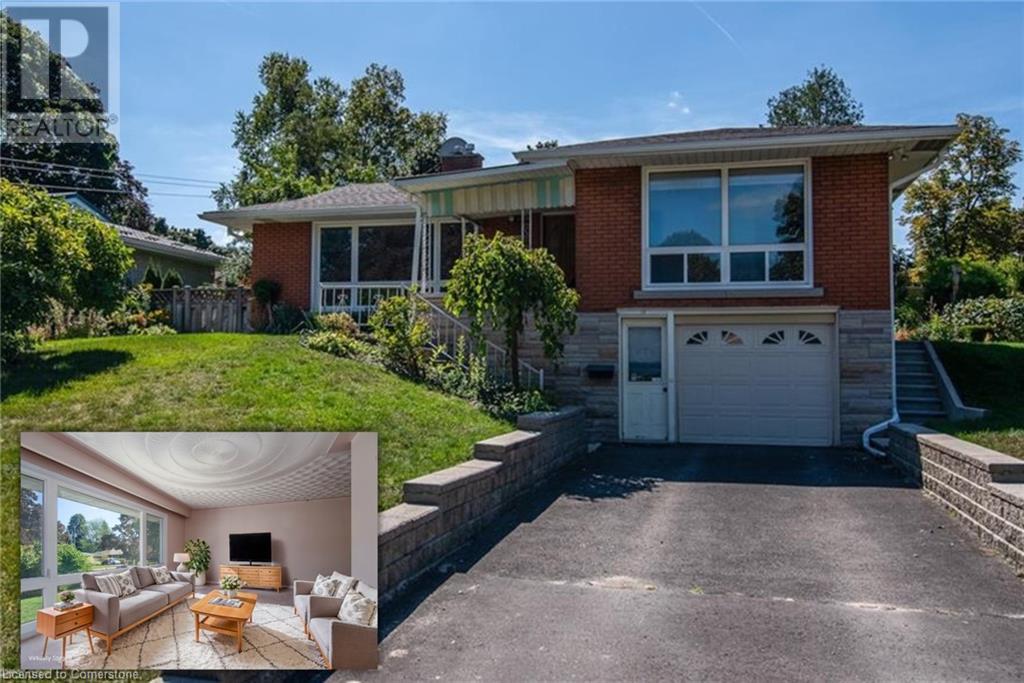Free account required
Unlock the full potential of your property search with a free account! Here's what you'll gain immediate access to:
- Exclusive Access to Every Listing
- Personalized Search Experience
- Favorite Properties at Your Fingertips
- Stay Ahead with Email Alerts





$679,000
115 LANCASTER STREET W
Kitchener, Ontario, N2H4T4
MLS® Number: X9832250
Property description
An excellent opportunity for first-time homebuyers or investors seeking potential. This move-in-ready home features a newly renovated kitchen, a separate dining room, a versatile bedroom/office, and a bright living room on the main floor. The second floor offers bright bedrooms with large windows and laminate flooring throughout. The spacious finished basement includes a separate entrance and ample ceiling height, and can accommodate an additional kitchen and bathroom. Outside, enjoy a private backyard surrounded by hedges and mature trees, along with a large driveway accommodating three cars. Conveniently located near VIA/GO Station, public transit, highways 7 & 8, walking trails, the Kitchener Public Library, parks, downtown shopping, cultural events, and just minutes from Wilfrid Laurier University and the University of Waterloo. **** EXTRAS **** Some Photos Are Virtually Staged
Building information
Type
House
Appliances
Dryer, Hood Fan, Refrigerator, Stove, Washer
Basement Development
Finished
Basement Type
N/A (Finished)
Construction Style Attachment
Detached
Cooling Type
Central air conditioning
Exterior Finish
Brick
Flooring Type
Laminate, Porcelain Tile
Foundation Type
Unknown
Half Bath Total
1
Heating Fuel
Natural gas
Heating Type
Forced air
Size Interior
1099.9909 - 1499.9875 sqft
Stories Total
2
Utility Water
Municipal water
Land information
Amenities
Hospital, Public Transit, Schools
Sewer
Sanitary sewer
Size Depth
103 ft
Size Frontage
39 ft ,10 in
Size Irregular
39.9 x 103 FT
Size Total
39.9 x 103 FT
Rooms
Main level
Primary Bedroom
3.85 m x 3.24 m
Dining room
3.37 m x 2.95 m
Kitchen
3.22 m x 3.29 m
Living room
3.29 m x 4.24 m
Lower level
Recreational, Games room
6.27 m x 6.56 m
Second level
Bedroom 3
3.37 m x 3.17 m
Bedroom 2
3.24 m x 3.85 m
Courtesy of ROYAL LEPAGE SIGNATURE REALTY
Book a Showing for this property
Please note that filling out this form you'll be registered and your phone number without the +1 part will be used as a password.









