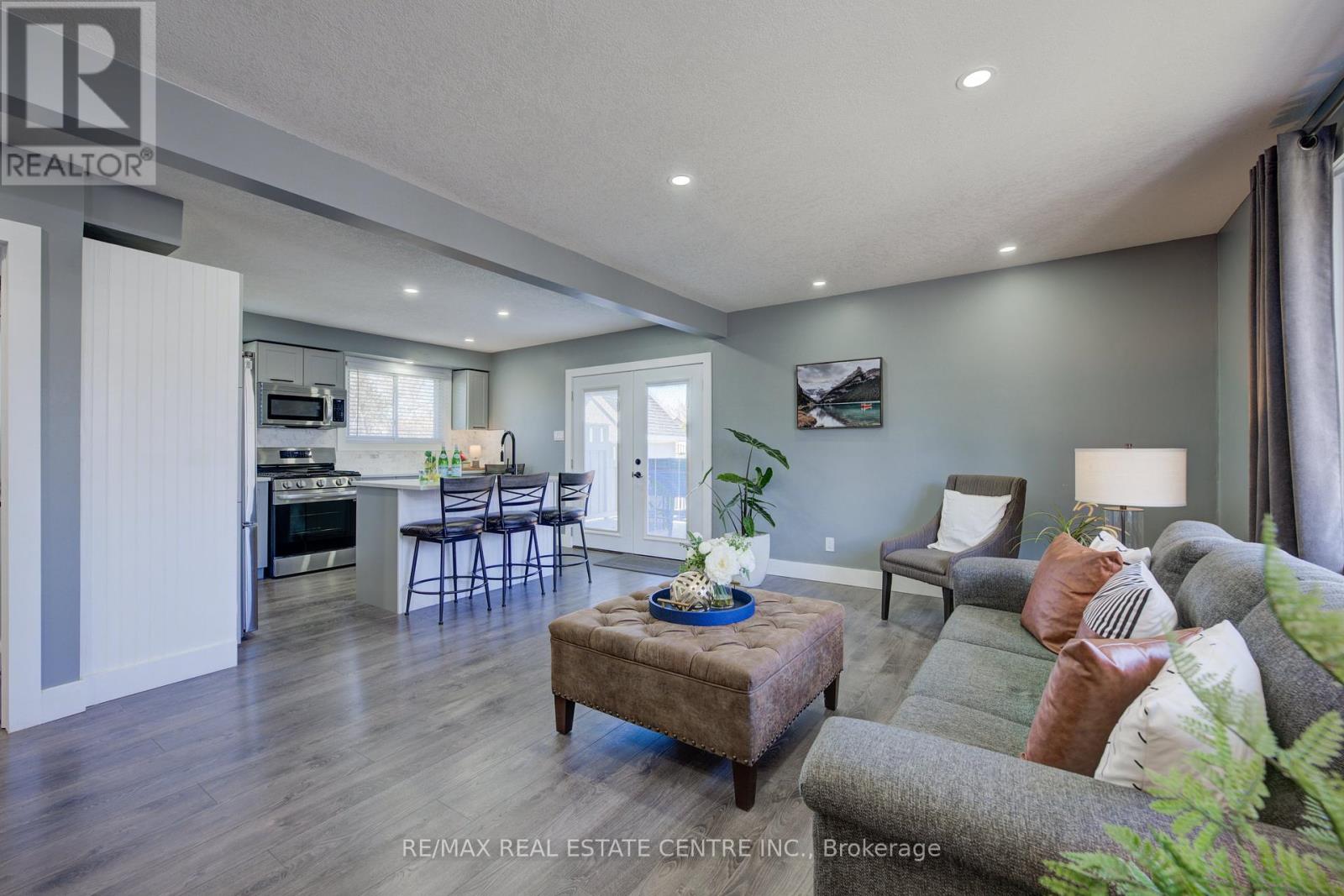Free account required
Unlock the full potential of your property search with a free account! Here's what you'll gain immediate access to:
- Exclusive Access to Every Listing
- Personalized Search Experience
- Favorite Properties at Your Fingertips
- Stay Ahead with Email Alerts





$750,000
127 MILL Street
Kitchener, Ontario, N2M3P7
MLS® Number: 40644653
Property description
This legal duplex with R-2 zoning is the property you've been waiting for! A stunning, solid brick home, it’s ideally situated within walking distance of St. Mary's Hospital, bus and LRT stations, and all the vibrant amenities of Downtown Kitchener. Both units have been beautifully renovated. The property features a spacious 3-bedroom apartment on the second level, which includes three bright bedrooms (one currently used as a living room), a dining room, kitchen, and a 4-piece bathroom. The main level hosts a cozy 1-bedroom apartment with a 3-piece bathroom and an open-concept kitchen, dining, and living area. The large backyard is perfect for family gatherings, and there's ample parking with space for up to 4 cars in the garage and driveway. Above the garage, you’ll find an additional space that could serve as a workshop or be converted into a charming office with its own deck. With potential to add a third unit in the basement, this property offers endless possibilities. Whether you're looking to live in one unit and rent out the other or seeking a lucrative investment property, this is a fantastic addition to any real estate portfolio!
Building information
Type
House
Appliances
Refrigerator, Stove
Architectural Style
2 Level
Basement Development
Partially finished
Basement Type
Full (Partially finished)
Constructed Date
1929
Construction Style Attachment
Detached
Cooling Type
None
Exterior Finish
Brick
Heating Type
Forced air
Size Interior
1744.52 sqft
Stories Total
2
Utility Water
Municipal water
Land information
Amenities
Hospital, Park, Public Transit, Schools, Shopping
Sewer
Municipal sewage system
Size Depth
100 ft
Size Frontage
40 ft
Size Total
under 1/2 acre
Rooms
Main level
3pc Bathroom
6'3'' x 5'5''
Bedroom
8'10'' x 10'0''
Dining room
11'0'' x 12'2''
Living room
12'5'' x 14'6''
Kitchen
8'8'' x 14'3''
Basement
Recreation room
19'8'' x 10'9''
Second level
4pc Bathroom
7'2'' x 6'4''
Bedroom
9'2'' x 11'1''
Bedroom
11'2'' x 11'1''
Bedroom
14'0'' x 9'0''
Kitchen
9'8'' x 8'4''
Courtesy of Keller Williams Home Group Realty Inc.
Book a Showing for this property
Please note that filling out this form you'll be registered and your phone number without the +1 part will be used as a password.









