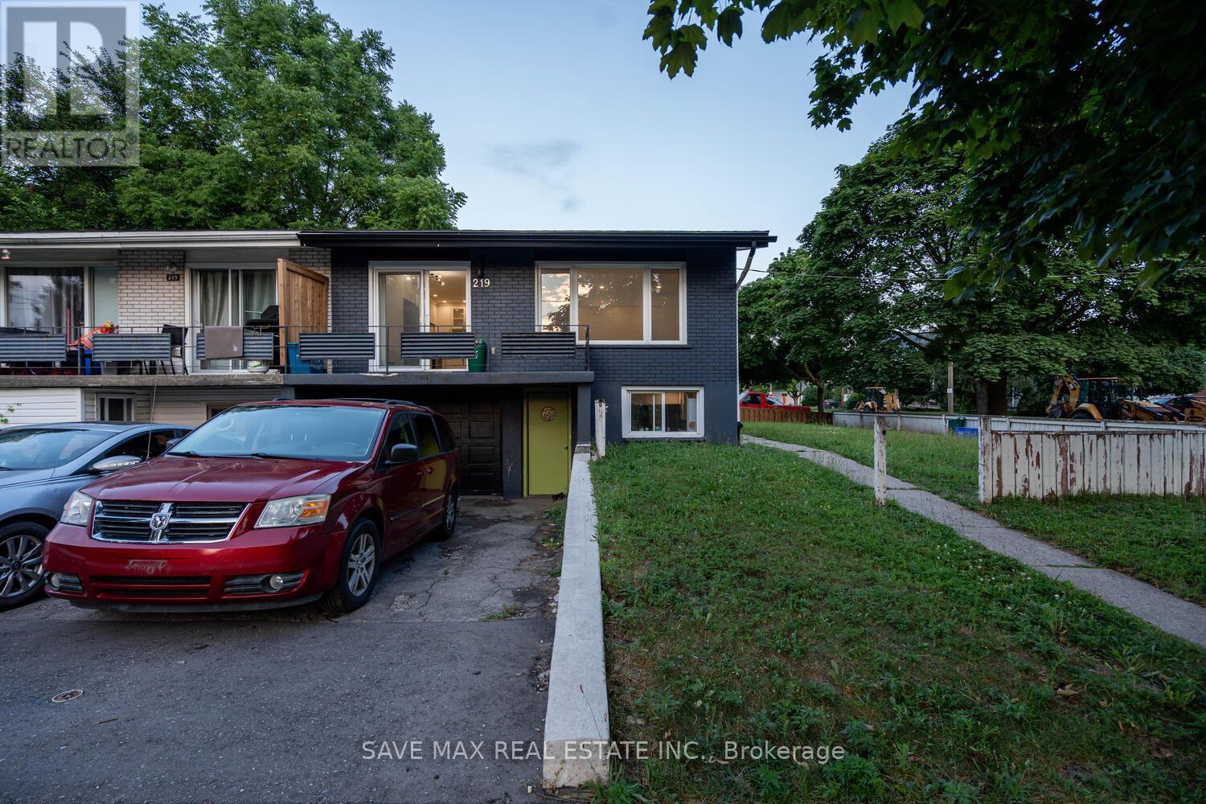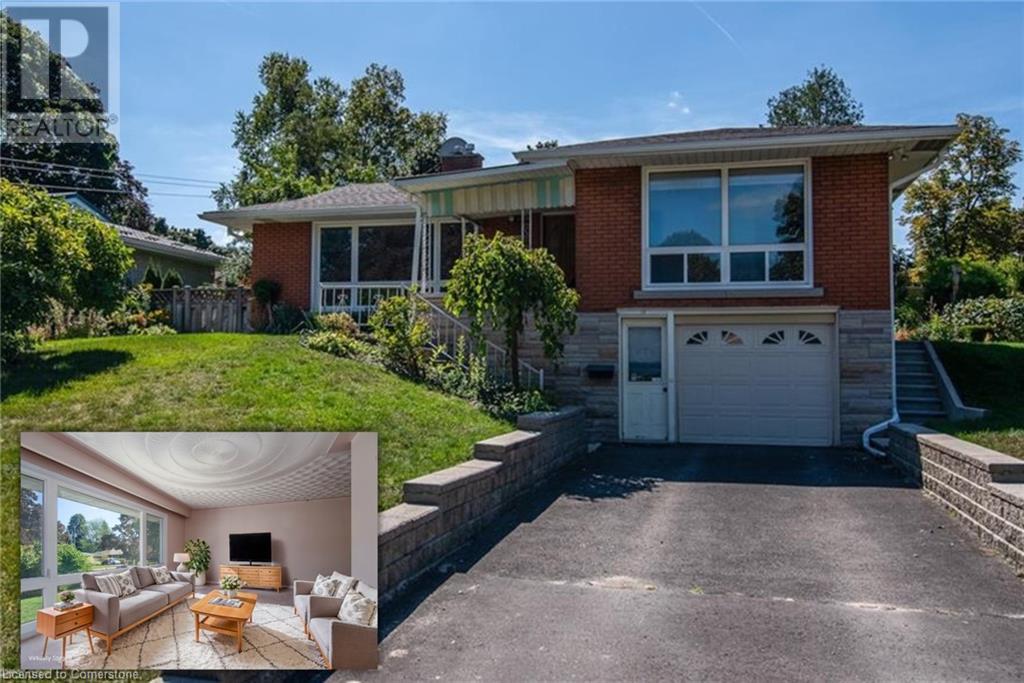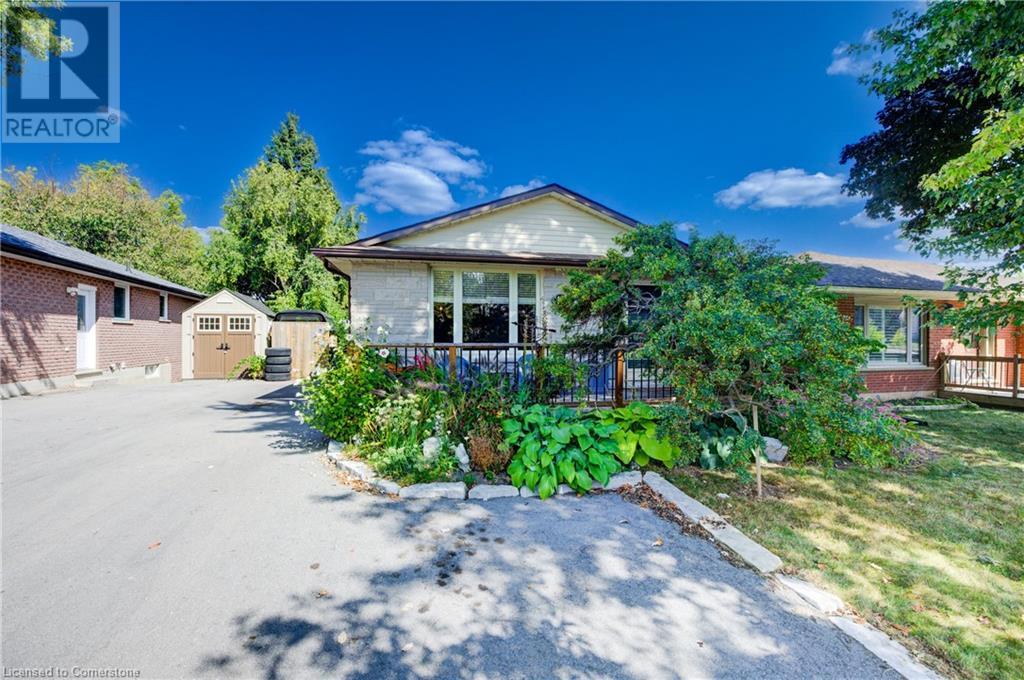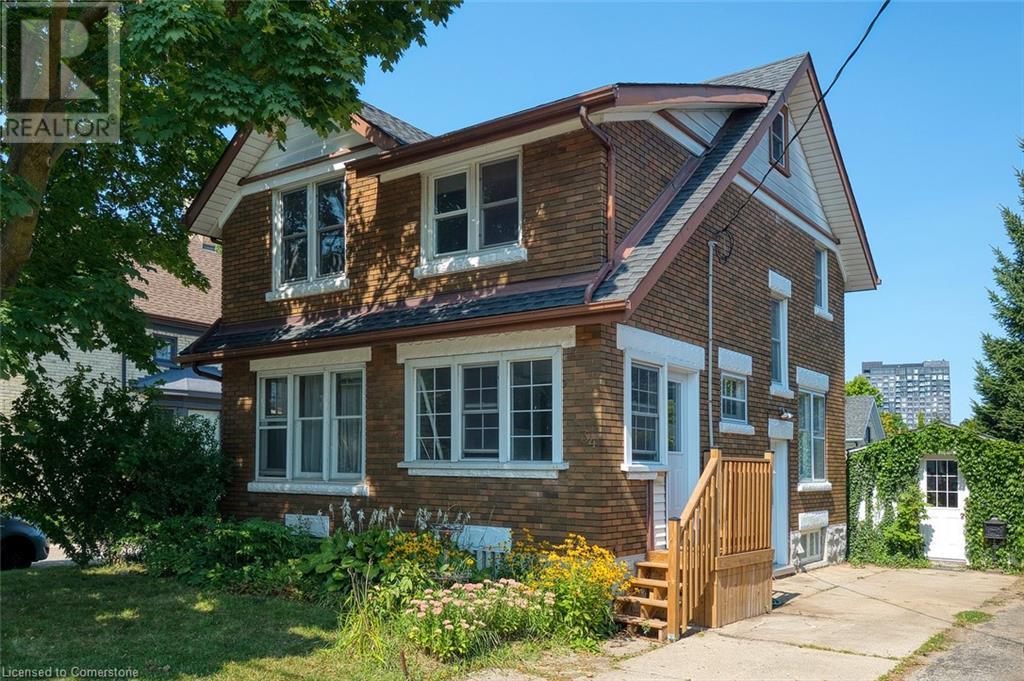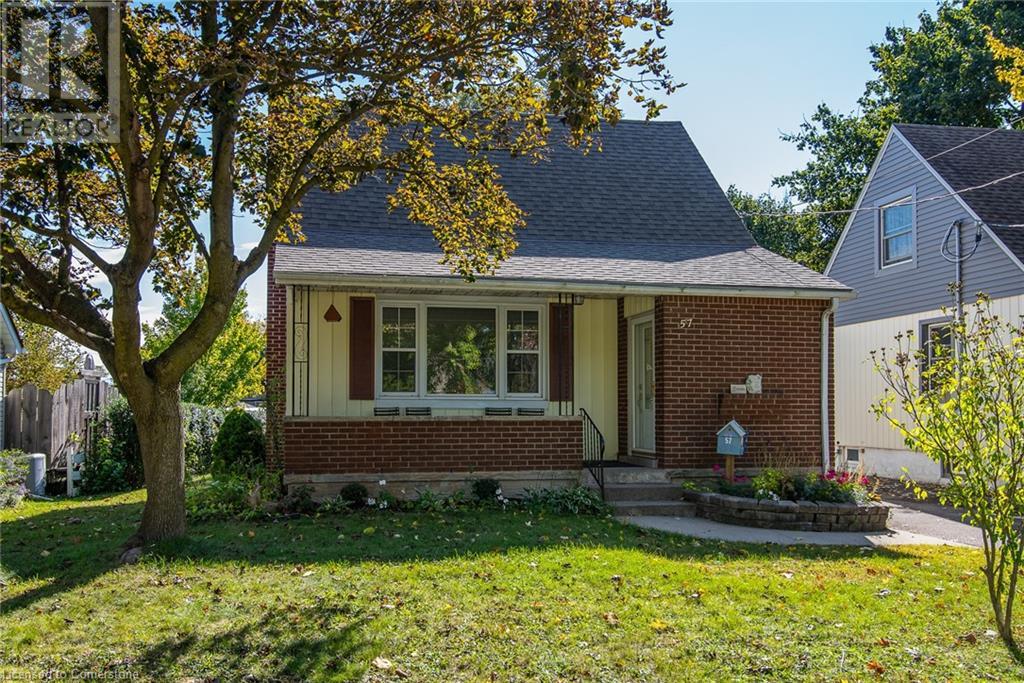Free account required
Unlock the full potential of your property search with a free account! Here's what you'll gain immediate access to:
- Exclusive Access to Every Listing
- Personalized Search Experience
- Favorite Properties at Your Fingertips
- Stay Ahead with Email Alerts




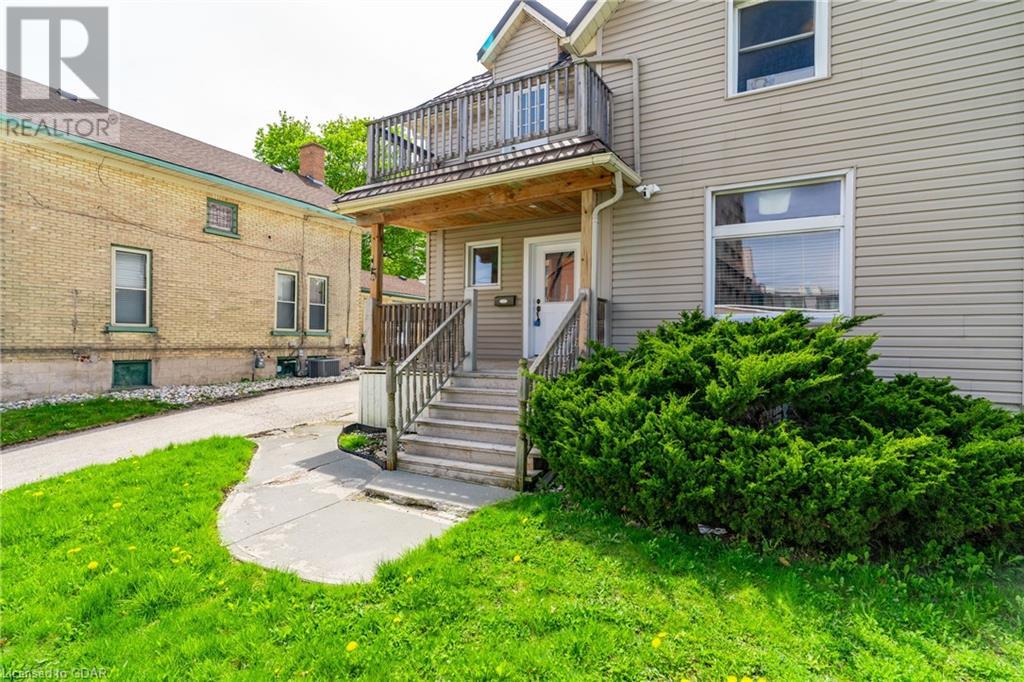
$699,999
15 CHARLES Street E
Kitchener, Ontario, N2G2P3
MLS® Number: 40656442
Property description
Welcome to 15 Charles St East, a charming WORK/LIVE space filled with possibility. Located in the heart of downtown Kitchener, this property exudes character and sophistication, offering a unique opportunity for professionals seeking a distinguished workspace. This property includes a private parking area that fits up to 6 vehicles, outdoor balcony, full kitchenette, 3 piece bathroom, 2 bedrooms, 2 main floor boardrooms and reception/lobby area. This is the ideal location for any entrepreneur or business, steps away from public transit, shops, restaurants, The Walper hotel, The Museum, and the list goes on. Book your showing today.
Building information
Type
House
Appliances
Microwave, Refrigerator, Stove, Window Coverings
Architectural Style
2 Level
Basement Development
Unfinished
Basement Type
Full (Unfinished)
Construction Style Attachment
Detached
Cooling Type
Window air conditioner
Exterior Finish
Vinyl siding
Foundation Type
Poured Concrete
Heating Type
Radiant heat
Size Interior
1338 sqft
Stories Total
2
Utility Water
Municipal water
Land information
Access Type
Highway access, Rail access
Amenities
Hospital, Park, Place of Worship, Playground, Public Transit, Schools, Shopping
Sewer
Municipal sewage system
Size Frontage
39 ft
Size Total
under 1/2 acre
Rooms
Main level
Foyer
Measurements not available
Office
11'8'' x 11'7''
Office
11'11'' x 12'3''
Second level
Kitchen
9'6'' x 11'9''
3pc Bathroom
Measurements not available
Bedroom
9'1'' x 11'2''
Bedroom
12'4'' x 11'4''
Main level
Foyer
Measurements not available
Office
11'8'' x 11'7''
Office
11'11'' x 12'3''
Second level
Kitchen
9'6'' x 11'9''
3pc Bathroom
Measurements not available
Bedroom
9'1'' x 11'2''
Bedroom
12'4'' x 11'4''
Courtesy of Coldwell Banker Neumann Real Estate Brokerage
Book a Showing for this property
Please note that filling out this form you'll be registered and your phone number without the +1 part will be used as a password.

