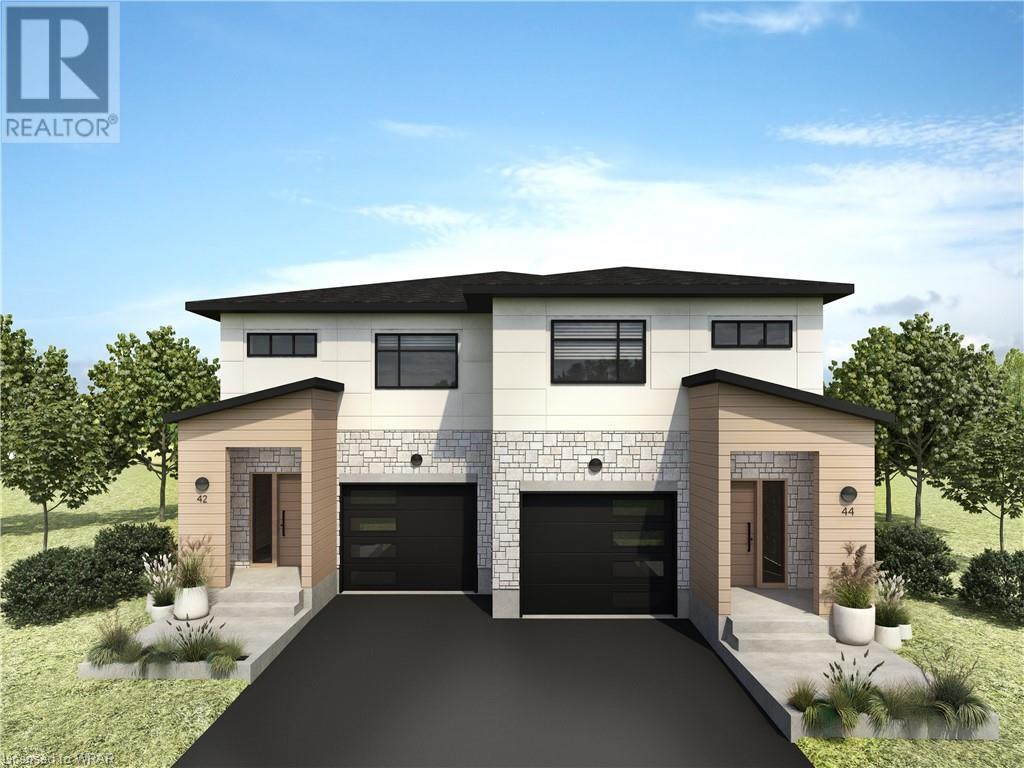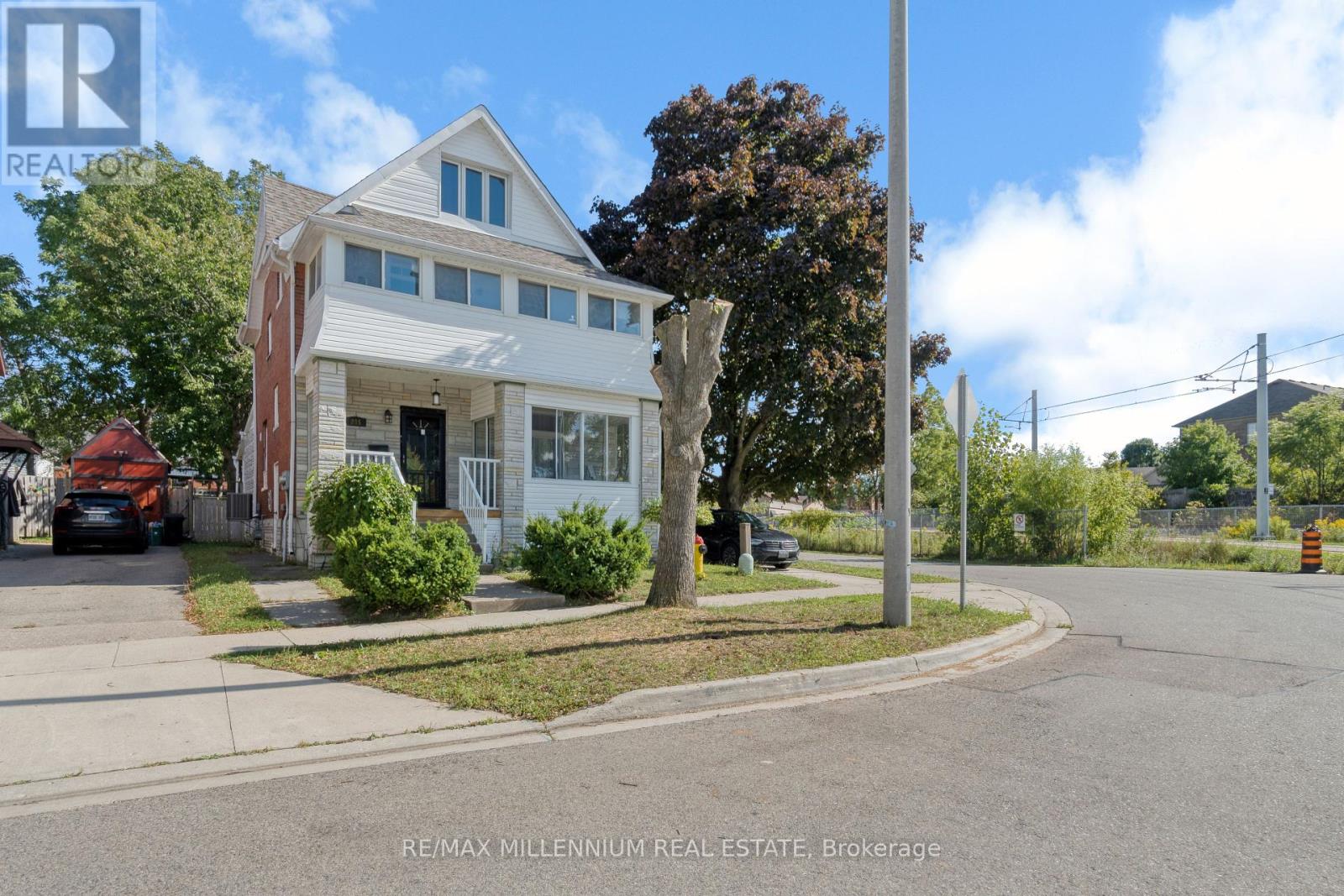Free account required
Unlock the full potential of your property search with a free account! Here's what you'll gain immediate access to:
- Exclusive Access to Every Listing
- Personalized Search Experience
- Favorite Properties at Your Fingertips
- Stay Ahead with Email Alerts





$749,000
11 SHANLEY STREET
Kitchener, Ontario, N2H5N7
MLS® Number: X9372895
Property description
Classic Red Brick Century Home In The Heart Of Midtown Kw. Central To Both Kitchener & Waterloo Uptowns. Excellent Location In A Neighbourhood With Real Character, Trees and Lovely Homes. Within Easy Walking Distance To Downtown Kitchener, Lrt, Go Train, Google, Grand Rover Hospital, The Kitchener Market, Iron Horse Trail and more. This Solid Home Has Nice Curb Appeal With A Large Covered Front Porch and Perennial Gardens. Bright & Spacious Foyer & Main Floor with Various new renovations and Updates including some Windows, Insulation, Newly installed Flooring (2024 Aug), and New Paint, The home does not require lots of maintenance. High Ceilings, Tall Baseboards etc. Spacious Main Floor, Large Entrance Foyer And Living Room, Mudroom, Laundry. Lots Of Natural Light. Comfortable & Spacious Kitchen, Dishwasher (2021), Gas Range. Private Fenced Backyard Space. Second Story Offers 3 Bedrooms, 1 Full Bathroom. Large Attic Space Spray Foam Insulated & Drywall.
Building information
Type
House
Basement Development
Finished
Basement Features
Separate entrance
Basement Type
N/A (Finished)
Construction Style Attachment
Detached
Cooling Type
Central air conditioning
Exterior Finish
Brick
Fireplace Present
Yes
Foundation Type
Brick
Half Bath Total
1
Heating Fuel
Natural gas
Heating Type
Forced air
Size Interior
1099.9909 - 1499.9875 sqft
Stories Total
2
Utility Water
Municipal water
Land information
Amenities
Hospital, Park, Public Transit, Schools
Sewer
Sanitary sewer
Size Frontage
41 ft ,6 in
Size Irregular
41.5 FT
Size Total
41.5 FT
Rooms
Main level
Laundry room
2.76 m x 3.06 m
Kitchen
4.59 m x 3.36 m
Dining room
3.67 m x 3.08 m
Living room
3.08 m x 3.08 m
Basement
Den
3.35 m x 2.45 m
Bedroom
2.46 m x 1.84 m
Bedroom
3.69 m x 2.75 m
Second level
Bathroom
3.67 m x 2.46 m
Bedroom
3.37 m x 2.76 m
Bedroom
3.69 m x 2.76 m
Courtesy of HOMELIFE/MIRACLE REALTY LTD
Book a Showing for this property
Please note that filling out this form you'll be registered and your phone number without the +1 part will be used as a password.









