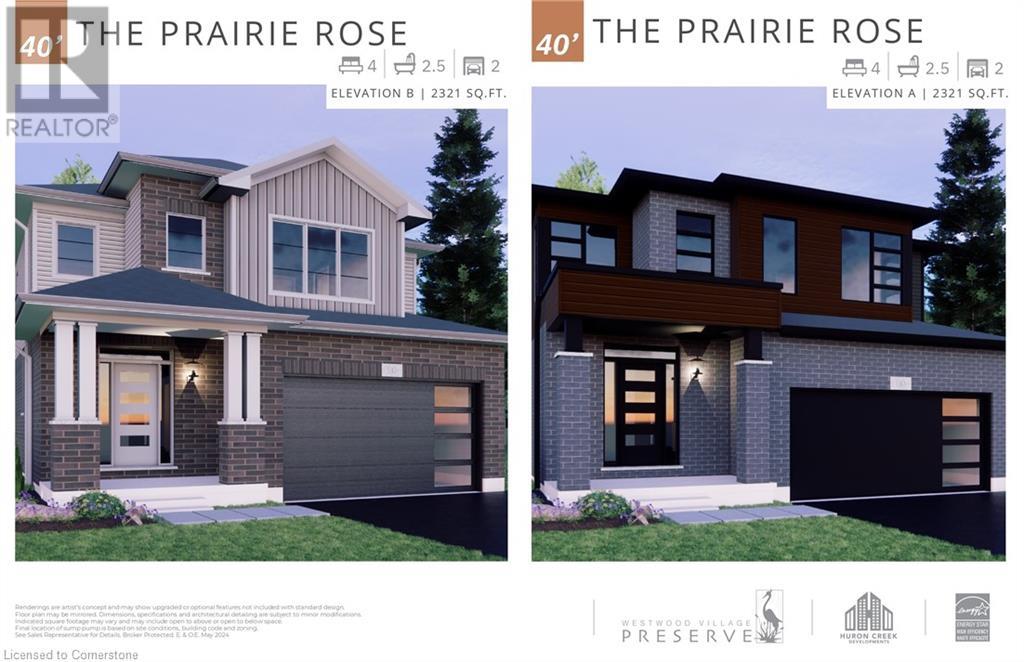Free account required
Unlock the full potential of your property search with a free account! Here's what you'll gain immediate access to:
- Exclusive Access to Every Listing
- Personalized Search Experience
- Favorite Properties at Your Fingertips
- Stay Ahead with Email Alerts





$1,099,900
28 WEATHERALL AVENUE
Cambridge, Ontario, N3H5L5
MLS® Number: X9375684
Property description
WELCOME HOME ! Absolutely Gem Detached 5 beds with Tons Of Upgrades and features Like Granite Counter Top and Gas Stove Upgraded Kitchen spacious beds with w/In Closets Upgraded Floors newly Painted basement Framing for two beds Finishes Front and Side Walk concret Finishes tastefully decors with Flowers and Light House is Deocrs with Extra Exterior Pot Lights and Garden Vegatables n Grass Much Taking Caring Of house in the Preston Height Area Close To Hwys Malls Schools and Conestoga College You Dont wanna Miss this Opportunity As Such a House In High demand Area So Choose wisely and Go For Seeing It Believing It
Building information
Type
House
Appliances
Water softener, Water purifier, Window Coverings
Basement Development
Unfinished
Basement Type
N/A (Unfinished)
Construction Style Attachment
Detached
Cooling Type
Central air conditioning
Exterior Finish
Brick
Flooring Type
Hardwood, Carpeted
Foundation Type
Concrete
Half Bath Total
1
Heating Fuel
Natural gas
Heating Type
Forced air
Stories Total
2
Utility Water
Municipal water
Land information
Sewer
Sanitary sewer
Size Depth
98 ft ,5 in
Size Frontage
35 ft
Size Irregular
35.01 x 98.43 FT
Size Total
35.01 x 98.43 FT|under 1/2 acre
Rooms
Upper Level
Bedroom 5
3 m x 2.75 m
Bedroom 4
5.2 m x 3.6 m
Bedroom 3
3.6 m x 3.1 m
Bedroom 2
3 m x 3.3 m
Primary Bedroom
5.25 m x 4.4 m
Main level
Living room
4.8 m x 3.5 m
Family room
3.75 m x 3.6 m
Dining room
4.4 m x 3.7 m
Kitchen
3.75 m x 3.5 m
Courtesy of EXP REALTY
Book a Showing for this property
Please note that filling out this form you'll be registered and your phone number without the +1 part will be used as a password.









