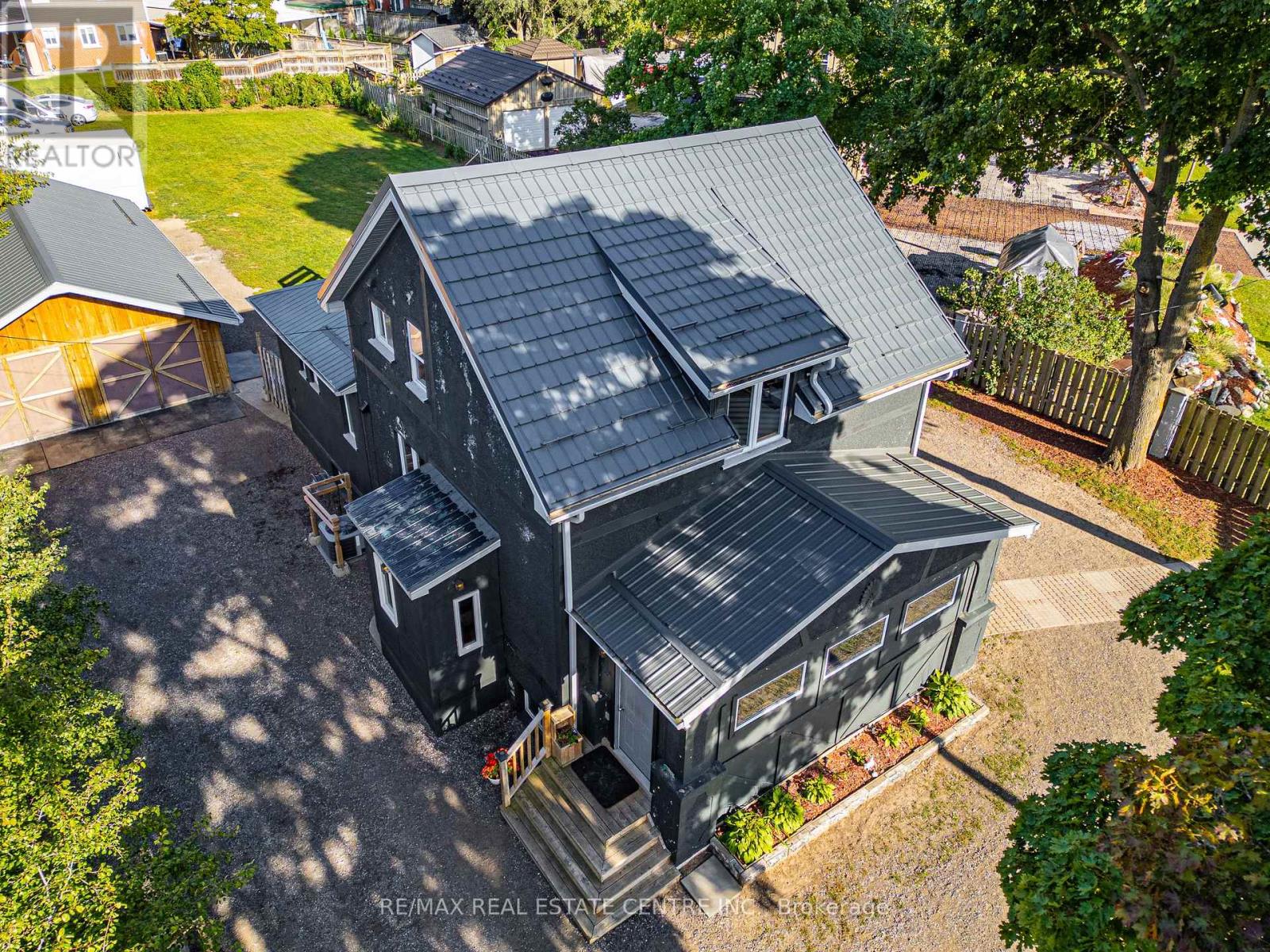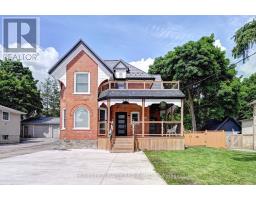Free account required
Unlock the full potential of your property search with a free account! Here's what you'll gain immediate access to:
- Exclusive Access to Every Listing
- Personalized Search Experience
- Favorite Properties at Your Fingertips
- Stay Ahead with Email Alerts





$999,900
440 SHANTZ HILL ROAD
Cambridge, Ontario, N3H3A1
MLS® Number: X9310586
Property description
Charming Updated 2-Storey Home on an Expansive Lot! With over 2690 square feet of total living space, this spacious 6-bedroom, 3-bathroom home sits on just under 0.4 acres of prime, fully fenced and gated land, offering a rare combination of privacy and outdoor space in the city. Enjoy the convenience of a steel roof, central air, and numerous updates made over the years. The property features a large detached garage/workshop that is insulated, heated, and equipped with hydro, running water, and a portable A/C unit. Experience a country setting while being just minutes from local amenities, Riverside Park, Schools, and quick access to highway 401. Don't miss out - schedule your showing today!
Building information
Type
House
Appliances
Dishwasher, Dryer, Refrigerator, Stove
Basement Development
Finished
Basement Features
Walk out
Basement Type
Full (Finished)
Construction Style Attachment
Detached
Cooling Type
Central air conditioning
Exterior Finish
Stucco, Wood
Foundation Type
Poured Concrete
Half Bath Total
1
Heating Fuel
Natural gas
Heating Type
Forced air
Size Interior
1499.9875 - 1999.983 sqft
Stories Total
2
Utility Water
Municipal water
Land information
Sewer
Sanitary sewer
Size Depth
255 ft ,3 in
Size Frontage
91 ft
Size Irregular
91 x 255.3 FT ; 81.18 ft x 255.28 ft x 90.95 ft x 186.73
Size Total
91 x 255.3 FT ; 81.18 ft x 255.28 ft x 90.95 ft x 186.73
Rooms
Main level
Bathroom
2.95 m x 1.88 m
Family room
5.07 m x 5.01 m
Dining room
3.56 m x 3.03 m
Kitchen
3.87 m x 3.56 m
Living room
4.59 m x 2 m
Basement
Bedroom
5.29 m x 3.27 m
Bedroom 5
3.29 m x 2.53 m
Bedroom 4
3.67 m x 3.27 m
Second level
Bathroom
2.36 m x 2.19 m
Bedroom 3
3.57 m x 2.7 m
Bedroom 2
3.43 m x 2.76 m
Primary Bedroom
3.43 m x 2.9 m
Courtesy of RE/MAX REAL ESTATE CENTRE INC.
Book a Showing for this property
Please note that filling out this form you'll be registered and your phone number without the +1 part will be used as a password.









