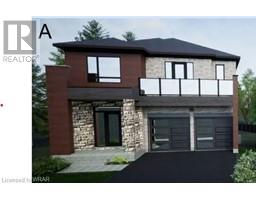Free account required
Unlock the full potential of your property search with a free account! Here's what you'll gain immediate access to:
- Exclusive Access to Every Listing
- Personalized Search Experience
- Favorite Properties at Your Fingertips
- Stay Ahead with Email Alerts





$1,199,000
820 LAUREL Street
Cambridge, Ontario, N3H3Z5
MLS® Number: 40640506
Property description
Fully Renovated Legal Triplex! This property has been fully renovated from top to bottom and inside out and is now ready for your tenants. This VACANT triplex is an investors dream. All separate meters, radiant in floor heating are just a few of the extensive upgrades . The main floor features a 3 bedroom apartment, 2 bathrooms as well as a very large walk in closet. The second floor has 2 units both are 1 bedroom with very large bathrooms. The third unit also features a very large walk in closet. The outside features a new asphalt driveway and parking for a minimum of 4 vehicles with a turn around in the back making getting in an out a breeze. All new fire escapes and new siding enhance the outside appearance. Located in Preston within minutes to the 401, close to shopping, transit with the area slated for many planned new developments the upside to this investment is extremely high.
Building information
Type
House
Appliances
Microwave Built-in
Architectural Style
2 Level
Basement Development
Unfinished
Basement Type
Full (Unfinished)
Constructed Date
1905
Construction Material
Concrete block, Concrete Walls
Construction Style Attachment
Detached
Cooling Type
None
Exterior Finish
Concrete, Metal
Foundation Type
Stone
Heating Fuel
Natural gas
Heating Type
In Floor Heating, Forced air, Radiant heat
Size Interior
3241 sqft
Stories Total
2
Utility Water
Municipal water
Land information
Access Type
Highway access
Amenities
Public Transit, Shopping
Sewer
Municipal sewage system
Size Depth
126 ft
Size Frontage
61 ft
Size Total
under 1/2 acre
Rooms
Main level
Full bathroom
7' x 19'7''
4pc Bathroom
7'9'' x 5'2''
Bedroom
12'9'' x 9'0''
Bedroom
11'11'' x 9'7''
Bedroom
9'3'' x 7'11''
Kitchen
12'9'' x 18'1''
Living room
12'2'' x 13'8''
Second level
Bedroom
12'9'' x 8'11''
Kitchen
12'9'' x 7'0''
Living room
12'8'' x 11'0''
3pc Bathroom
Measurements not available
Bedroom
12'0'' x 9'9''
Kitchen
12'9'' x 7'9''
Living room
12'9'' x 13'11''
3pc Bathroom
Measurements not available
Main level
Full bathroom
7' x 19'7''
4pc Bathroom
7'9'' x 5'2''
Bedroom
12'9'' x 9'0''
Bedroom
11'11'' x 9'7''
Bedroom
9'3'' x 7'11''
Kitchen
12'9'' x 18'1''
Living room
12'2'' x 13'8''
Second level
Bedroom
12'9'' x 8'11''
Kitchen
12'9'' x 7'0''
Living room
12'8'' x 11'0''
3pc Bathroom
Measurements not available
Bedroom
12'0'' x 9'9''
Kitchen
12'9'' x 7'9''
Living room
12'9'' x 13'11''
3pc Bathroom
Measurements not available
Main level
Full bathroom
7' x 19'7''
4pc Bathroom
7'9'' x 5'2''
Bedroom
12'9'' x 9'0''
Bedroom
11'11'' x 9'7''
Bedroom
9'3'' x 7'11''
Kitchen
12'9'' x 18'1''
Living room
12'2'' x 13'8''
Second level
Bedroom
12'9'' x 8'11''
Kitchen
12'9'' x 7'0''
Living room
12'8'' x 11'0''
3pc Bathroom
Measurements not available
Bedroom
12'0'' x 9'9''
Kitchen
12'9'' x 7'9''
Living room
12'9'' x 13'11''
3pc Bathroom
Measurements not available
Main level
Full bathroom
7' x 19'7''
4pc Bathroom
7'9'' x 5'2''
Bedroom
12'9'' x 9'0''
Bedroom
11'11'' x 9'7''
Bedroom
9'3'' x 7'11''
Courtesy of Re/Max Icon Realty
Book a Showing for this property
Please note that filling out this form you'll be registered and your phone number without the +1 part will be used as a password.









