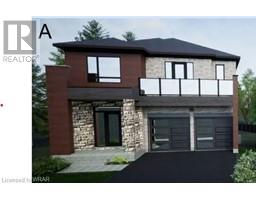Free account required
Unlock the full potential of your property search with a free account! Here's what you'll gain immediate access to:
- Exclusive Access to Every Listing
- Personalized Search Experience
- Favorite Properties at Your Fingertips
- Stay Ahead with Email Alerts





$1,249,777
380 ROSE Street
Cambridge, Ontario, N3H5B9
MLS® Number: 40632117
Property description
Absolutely gorgeous, custom built bungalow in desirable Preston South neighbourhood. This stunning raised bungalow home offers stylish, high-end finishes throughout. Step inside the spacious foyer, stunning open concept kitchen/great room/dining room. The bright and open foyer leads to the main open space featuring a gourmet kitchen with island, stainless steel appliances, wine fridge and quartz counters, vaulted-beamed ceiling with pot lights, generous dining area, wall to ceiling electric fireplace. Terrace doors lead to a multi-level deck, designed and wired for future hot tub and hook up for gas bbq. a second exterior door leads from the deck into the modern ensuite bath heated porcelain floors and an over-sized shower. Past a custom designed barn door is the private master bedroom with (11 or 12 ft ceilings height) enough room for king sized bed and sitting area, two large closets in the same room. One bedroom could be used as an office as it has a built-in desk with quartz countertop. Downstairs is essentially a second home, offering a large windows, custom kitchen with granite counters, two bedrooms (one bedroom with additional door to add a large third bedroom), three walk-in closets plus standard size closet, second bedroom with two large closets, full bathroom, laundry room, pantry, utility room and a storge space with sump pump. The basement space with a separate walk-up entrance to the garage (side door in the garage)has been beautifully finished with full gourmet kitchen and would be perfect for in-law suite, perfect solution for a large family. Set on a quiet dead-end street in, this home is within walking distance of schools, parks and trails and Uptown Preston. Highway 401 access (for commuters) and just minutes away from future LRT.
Building information
Type
House
Appliances
Dishwasher, Dryer, Water softener, Washer, Hood Fan, Window Coverings, Wine Fridge, Garage door opener
Architectural Style
Raised bungalow
Basement Development
Finished
Basement Type
Full (Finished)
Constructed Date
2015
Construction Style Attachment
Detached
Cooling Type
Central air conditioning
Exterior Finish
Stone, Vinyl siding
Fireplace Fuel
Electric
Fireplace Present
Yes
FireplaceTotal
1
Fireplace Type
Other - See remarks
Fire Protection
Monitored Alarm, Smoke Detectors
Foundation Type
Poured Concrete
Heating Fuel
Electric, Natural gas
Heating Type
In Floor Heating, Forced air
Size Interior
3044.5 sqft
Stories Total
1
Utility Water
Municipal water
Land information
Access Type
Highway access
Amenities
Park, Schools, Shopping
Landscape Features
Landscaped
Sewer
Municipal sewage system
Size Depth
117 ft
Size Frontage
50 ft
Size Total
under 1/2 acre
Rooms
Main level
Living room
14'2'' x 24'11''
Kitchen
11'6'' x 12'11''
Dining room
11'6'' x 14'2''
Bedroom
11'3'' x 11'10''
Primary Bedroom
12'4'' x 14'7''
Bedroom
12'3'' x 11'11''
Full bathroom
14'6'' x 5'2''
4pc Bathroom
8'6'' x 4'11''
Foyer
8'3'' x 12'8''
Laundry room
8'2'' x 7'3''
Basement
4pc Bathroom
4'11'' x 5'6''
Bedroom
11'0'' x 16'2''
Bedroom
16'7'' x 23'10''
Cold room
6'4'' x 7'8''
Kitchen
13'8'' x 11'6''
Laundry room
7'4'' x 8'1''
Recreation room
22'4'' x 22'8''
Storage
5'6'' x 7'0''
Utility room
8'2'' x 7'6''
Courtesy of RED AND WHITE REALTY INC.
Book a Showing for this property
Please note that filling out this form you'll be registered and your phone number without the +1 part will be used as a password.









