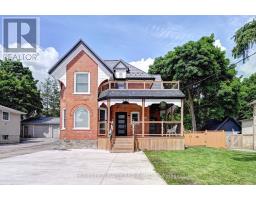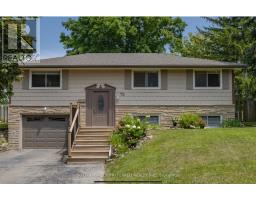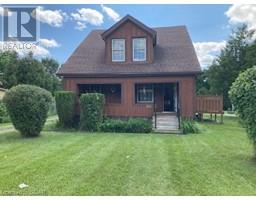Free account required
Unlock the full potential of your property search with a free account! Here's what you'll gain immediate access to:
- Exclusive Access to Every Listing
- Personalized Search Experience
- Favorite Properties at Your Fingertips
- Stay Ahead with Email Alerts





$999,000
35 FREURE DRIVE
Cambridge, Ontario, N1S0A2
MLS® Number: X9350097
Property description
Dont miss out on this bright and spacious ""Energy Star"" Decora built detached home in a wonderful family friendly neighbourhood. This home features an open concept floor plan with 9 foot ceilings on the main level. The eat-in kitchen has warm extended cabinetry, granite countertops and walkout to the spacious backyard. Adjacent to the kitchen is the dining/great room complete with hardwood floors and plenty of space for family dinners. Follow the stairs to the massive family room with high ceilings and large windows, perfect for family movie nights. The second floor features a spacious master bedroom with 3pc ensuite, 2 additional good sized bedrooms and a large 4pc bathroom. The partially finished basement features a recreation room, 4th bedroom, rough-in for a bathroom, laundry room and storage. The fully fenced backyard has an extensive deck with gazebo, shed and accessible ramp to the deck.
Building information
Type
House
Appliances
Water Heater, Dishwasher, Dryer, Microwave, Refrigerator, Stove
Basement Development
Finished
Basement Type
Full (Finished)
Construction Style Attachment
Detached
Cooling Type
Central air conditioning
Exterior Finish
Brick, Vinyl siding
Foundation Type
Poured Concrete
Half Bath Total
1
Heating Fuel
Natural gas
Heating Type
Forced air
Stories Total
2
Utility Water
Municipal water
Land information
Sewer
Sanitary sewer
Size Depth
174 ft ,7 in
Size Frontage
39 ft ,7 in
Size Irregular
39.6 x 174.6 FT
Size Total
39.6 x 174.6 FT|under 1/2 acre
Rooms
In between
Family room
5.4 m x 5.6 m
Main level
Dining room
4.4 m x 5.3 m
Bathroom
1.5 m x 1.2 m
Kitchen
3.5 m x 6.4 m
Basement
Recreational, Games room
3.5 m x 4.5 m
Bedroom
4.2 m x 3.2 m
Second level
Bedroom
4.2 m x Measurements not available
Bedroom
4.4 m x 3.3 m
Primary Bedroom
3.4 m x 5.7 m
Bathroom
2.4 m x 3.9 m
Bathroom
2.4 m x 2.4 m
Courtesy of KELLER WILLIAMS REAL ESTATE ASSOCIATES
Book a Showing for this property
Please note that filling out this form you'll be registered and your phone number without the +1 part will be used as a password.









