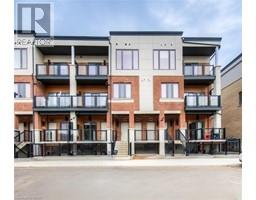Free account required
Unlock the full potential of your property search with a free account! Here's what you'll gain immediate access to:
- Exclusive Access to Every Listing
- Personalized Search Experience
- Favorite Properties at Your Fingertips
- Stay Ahead with Email Alerts





$629,000
29 - 10 ISHERWOOD AVENUE
Cambridge, Ontario, N1R8L7
MLS® Number: X9310675
Property description
Presenting a rare opportunity to own a pristine gem in an exclusive adult lifestyle community. This impeccably maintained end-unit model home townhouse, cherished by its single owner, radiates quality and care in every detail. With a spacious double garage, this exceptional property is part of a highly sought-after condo townhouse bungalow enclave. The condo fees provide worry-free living, covering window, door, and roof replacements, along with comprehensive landscaping services, including lawn care, watering, and planting. No need to mow the lawn or shovel snow - everything is taken care of. Ideally situated, this home offers convenient access to the YMCA, Galt Country Club, Cambridge Memorial Hospital, and popular shopping malls. Nature enthusiasts will love the nearby Dumfries Conservation Area, while grocery stores and a variety of dining options are just moments away. With easy access to both Hwy 24 and Hwy 401, 10 Isherwood Ave combines luxury, convenience, and comfort in one perfect package. Don't miss out on the chance to make this extraordinary property your own.
Building information
Type
Row / Townhouse
Appliances
Water softener
Architectural Style
Bungalow
Basement Development
Partially finished
Basement Type
N/A (Partially finished)
Cooling Type
Central air conditioning
Exterior Finish
Brick
Foundation Type
Concrete
Heating Fuel
Natural gas
Heating Type
Forced air
Size Interior
1199.9898 - 1398.9887 sqft
Stories Total
1
Land information
Landscape Features
Landscaped
Rooms
Main level
Living room
4.7 m x 4.3 m
Dining room
4 m x 3 m
Kitchen
6.8 m x 3 m
Bathroom
2.4 m x 1.5 m
Bathroom
2.7 m x 1.5 m
Bedroom
4 m x 3.17 m
Primary Bedroom
4.39 m x 3.6 m
Basement
Laundry room
10.2 m x 5.4 m
Recreational, Games room
5.8 m x 3.6 m
Courtesy of HOMELIFE NEW WORLD REALTY INC.
Book a Showing for this property
Please note that filling out this form you'll be registered and your phone number without the +1 part will be used as a password.









