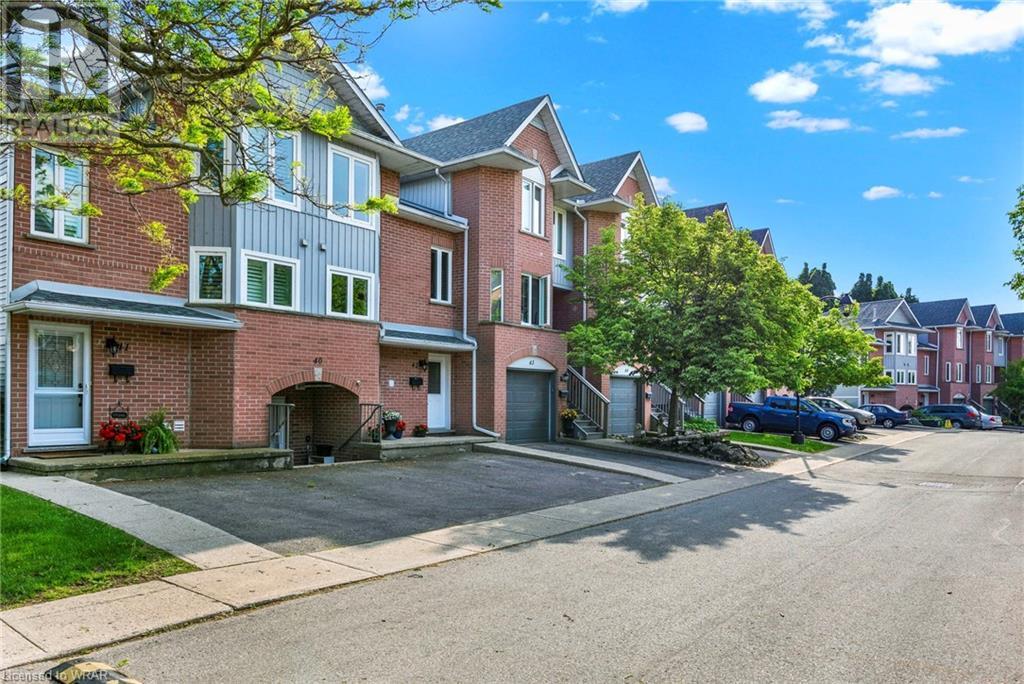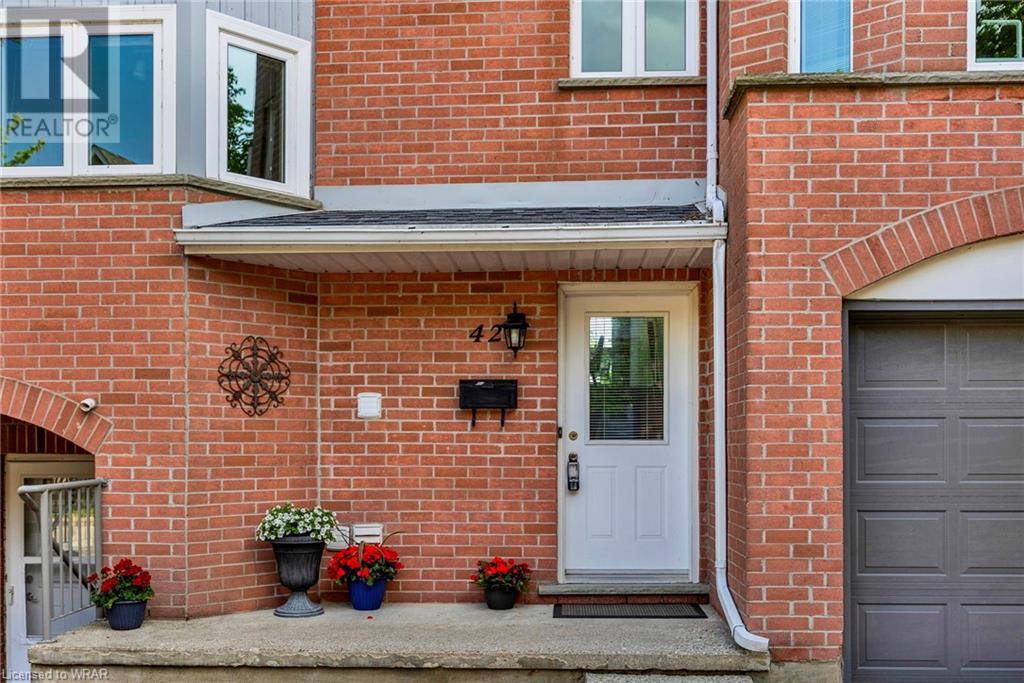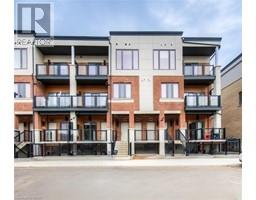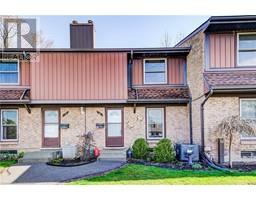Free account required
Unlock the full potential of your property search with a free account! Here's what you'll gain immediate access to:
- Exclusive Access to Every Listing
- Personalized Search Experience
- Favorite Properties at Your Fingertips
- Stay Ahead with Email Alerts





$559,900
245 BISHOP Street S Unit# 42
Cambridge, Ontario, N3H5N2
MLS® Number: 40598985
Property description
*RARE River-View Unit* This bright and spacious townhome features one of the best elevated views of the Grand River in the complex! The main floor boasts an open-concept living room and dining area with stunning south-facing windows. Step through the slider onto a large balcony with breath-taking, panoramic views of the Grand River and nearby nature trails. A roomy kitchen and powder room complete this level. Pass through the convenient office space on your way to the substantial primary bedroom, and enjoy the river views from bed! This level also includes a cheater ensuite and secondary bedroom. This complex, which boasts new roof and front windows, idyllically backs on to the Grand River, and is conveniently located close to schools, shopping, recreation, and an amazing trail system along the Grand.
Building information
Type
Row / Townhouse
Appliances
Dishwasher, Dryer, Refrigerator, Stove, Water softener, Washer
Architectural Style
2 Level
Basement Development
Unfinished
Basement Type
Partial (Unfinished)
Constructed Date
1992
Construction Style Attachment
Attached
Cooling Type
Central air conditioning
Exterior Finish
Brick Veneer, Vinyl siding
Fixture
Ceiling fans
Half Bath Total
1
Heating Fuel
Natural gas
Heating Type
Forced air
Size Interior
1121.75 sqft
Stories Total
2
Utility Water
Municipal water
Land information
Amenities
Hospital, Park, Place of Worship, Public Transit, Schools, Shopping
Sewer
Municipal sewage system
Rooms
Main level
Dining room
7'4'' x 9'6''
Living room
9'5'' x 11'8''
Kitchen
9'5'' x 15'2''
2pc Bathroom
Measurements not available
Basement
Utility room
20'9'' x 12'3''
Second level
Primary Bedroom
14'3'' x 13'6''
Bedroom
9'4'' x 13'2''
Office
7'0'' x 8'0''
4pc Bathroom
Measurements not available
Courtesy of Davenport Realty Brokerage (Branch)
Book a Showing for this property
Please note that filling out this form you'll be registered and your phone number without the +1 part will be used as a password.









