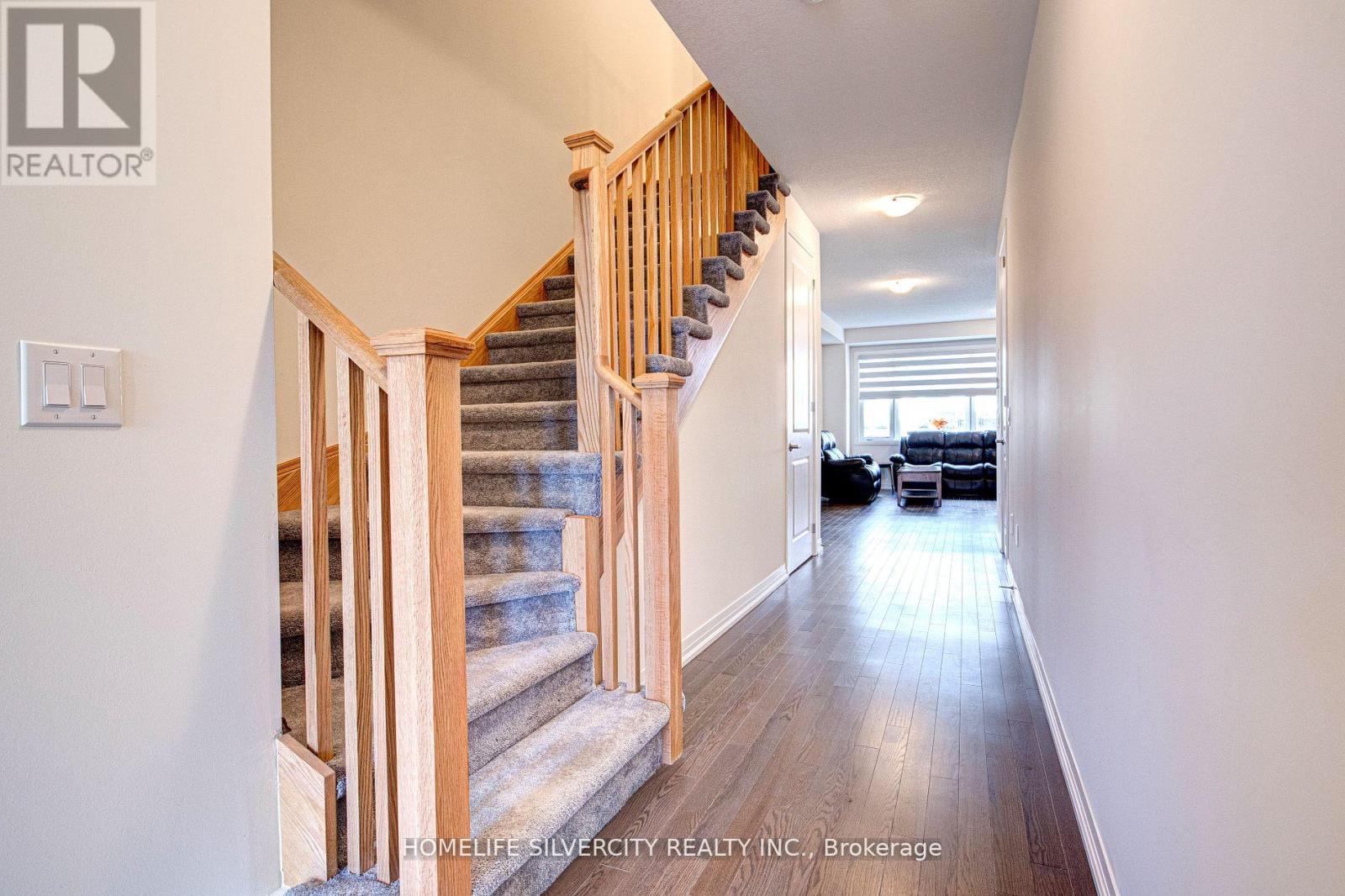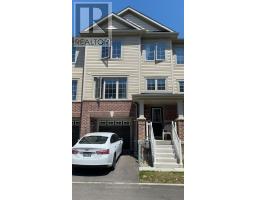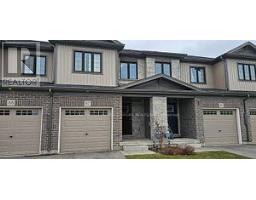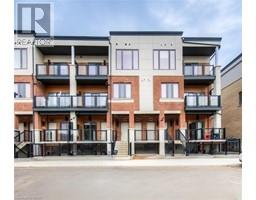Free account required
Unlock the full potential of your property search with a free account! Here's what you'll gain immediate access to:
- Exclusive Access to Every Listing
- Personalized Search Experience
- Favorite Properties at Your Fingertips
- Stay Ahead with Email Alerts





$699,000
340 BISMARK DRIVE
Cambridge, Ontario, N1S0C6
MLS® Number: X9239355
Property description
This brand-new Cachet townhome with a PREMIUM RAVINE lot in Westwood Village combines impeccable design with fresh energy and stunning aesthetics. The 1661 Sq.Ft freehold property, featuring a captivating pond view, boasts 9ft smooth ceilings throughout. The open-concept main floor showcases a stylish kitchen with upgraded cabinets, granite counters, and premium hardwood flooring, leading to a deck for outdoor enjoyment. The entrance includes a spacious foyer, a 2 pc bath, and a bright living room. The garage door leads to a spacious mud room. Upstairs, the primary bedroom offers a big walk-in closet and ensuite with double sinks and a glass shower, complemented by two more generous bedrooms and a 4 pc bath. The lookout basement awaits personalization, with a rough-in for a 3pc bathroom. Conveniently situated near Hwy 401 and shopping areas, this townhome epitomizes stylish, comfortable living. **** EXTRAS **** Ravine Lot.
Building information
Type
Row / Townhouse
Appliances
Dishwasher, Dryer, Range, Refrigerator, Stove, Washer
Basement Development
Unfinished
Basement Type
N/A (Unfinished)
Construction Style Attachment
Attached
Cooling Type
Central air conditioning
Exterior Finish
Brick
Flooring Type
Tile, Hardwood
Half Bath Total
1
Heating Fuel
Natural gas
Heating Type
Forced air
Size Interior
1499.9875 - 1999.983 sqft
Stories Total
2
Utility Water
Municipal water
Land information
Amenities
Public Transit, Schools
Sewer
Sanitary sewer
Size Depth
100 ft
Size Frontage
20 ft
Size Irregular
20 x 100 FT
Size Total
20 x 100 FT|under 1/2 acre
Rooms
Main level
Mud room
3.04 m x 1.37 m
Living room
5.51 m x 3.16 m
Eating area
2.46 m x 3.1 m
Kitchen
3.04 m x 2.34 m
Second level
Laundry room
2.13 m x 2.13 m
Bedroom 3
2.89 m x 3.65 m
Bedroom 2
2.77 m x 3.35 m
Primary Bedroom
3.53 m x 5.02 m
Courtesy of HOMELIFE SILVERCITY REALTY INC.
Book a Showing for this property
Please note that filling out this form you'll be registered and your phone number without the +1 part will be used as a password.









