Free account required
Unlock the full potential of your property search with a free account! Here's what you'll gain immediate access to:
- Exclusive Access to Every Listing
- Personalized Search Experience
- Favorite Properties at Your Fingertips
- Stay Ahead with Email Alerts
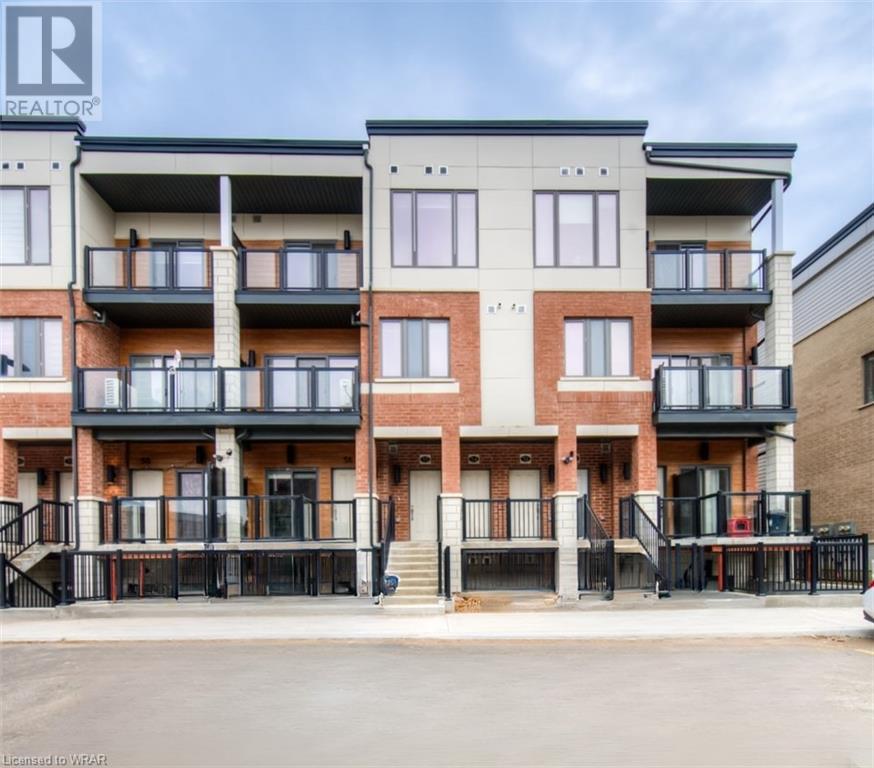
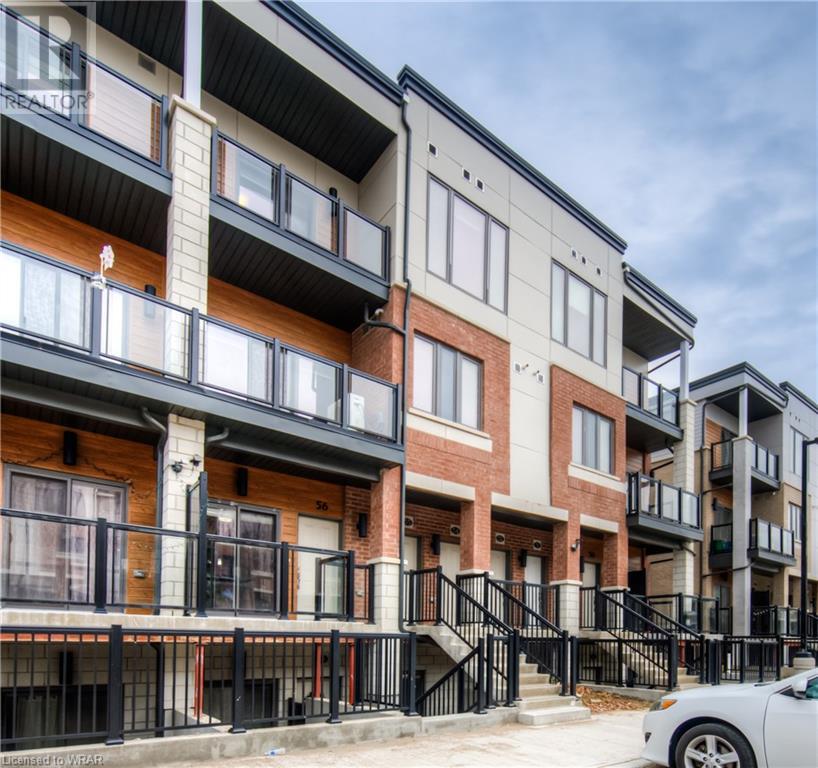
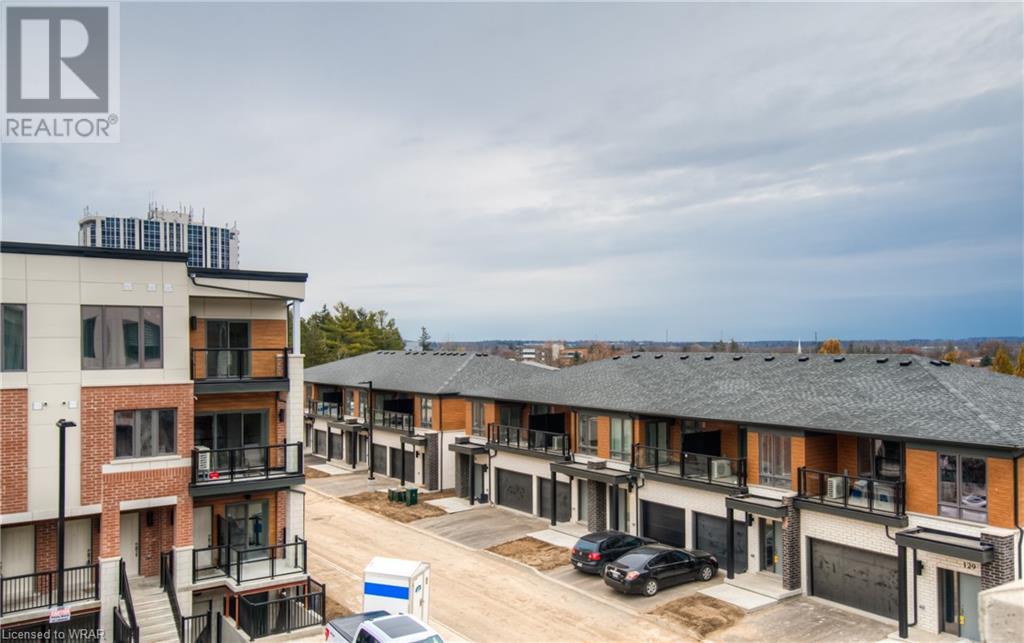
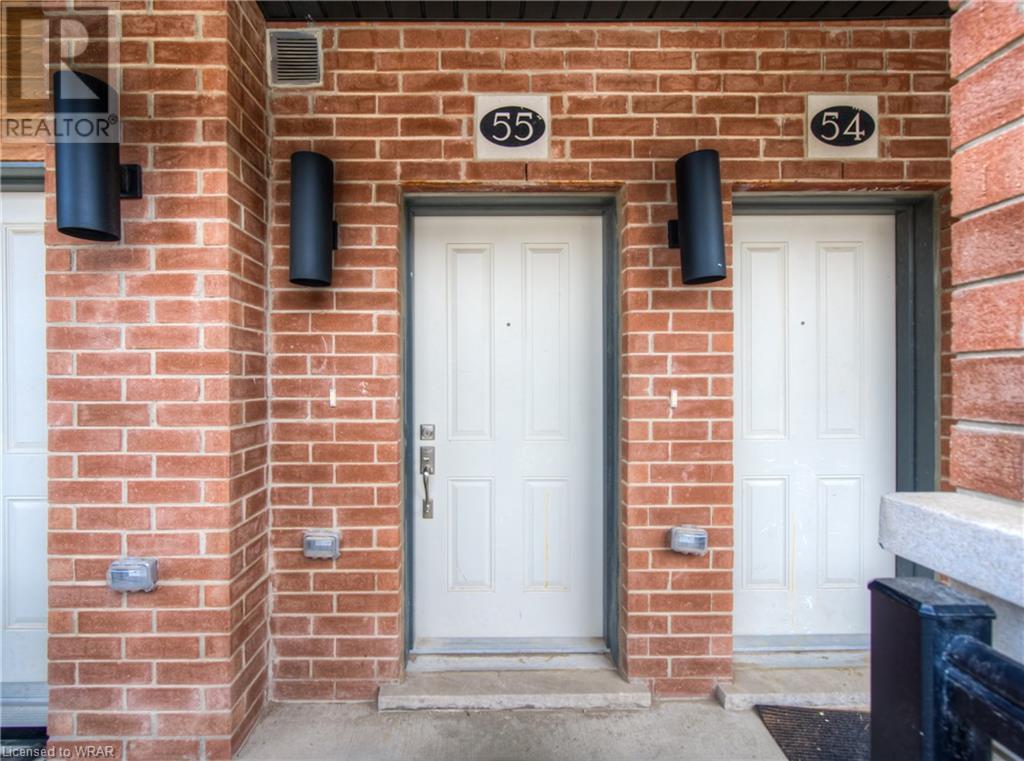
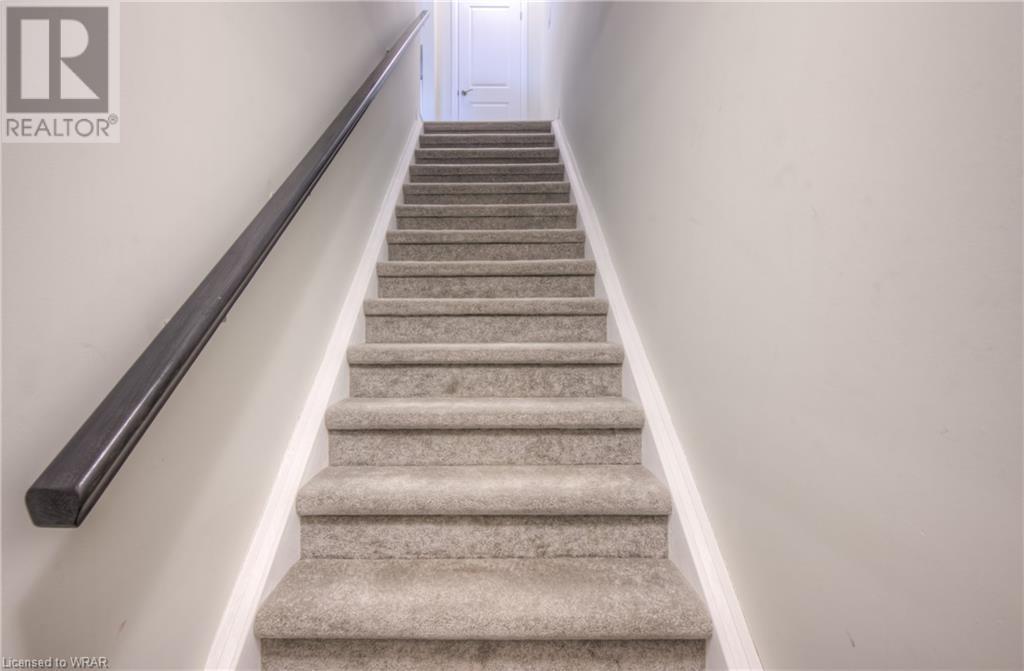
$609,900
25 ISHERWOOD Avenue Unit# 55
Cambridge, Ontario, N1R0E2
MLS® Number: 40584431
Property description
Welcome too 25 Isherwood Drive unit 55! This two bedroom, two and a half bath unit boasts upgraded finishes throughout both levels. This new build condominium welcomes you into the main floor with plenty of natural light and an open concept living space. The kitchen features stainless steel appliances, quartz countertops and plenty of cabinet space. With an island overlooking the living room, this space is ideal for entertaining guests. The main floor also features access to the private balcony. The second floor features two generous sized bedrooms. The master bedroom suite is an oasis with its own private ensuite bathroom and private balcony. With a prime location, this property is close to all amenities including shipping, restaurants, grocery stores, public transit and a conservation area!
Building information
Type
Row / Townhouse
Architectural Style
2 Level
Basement Type
None
Construction Style Attachment
Attached
Cooling Type
Central air conditioning
Exterior Finish
Brick, Vinyl siding
Half Bath Total
1
Heating Fuel
Natural gas
Heating Type
Forced air
Size Interior
1161 sqft
Stories Total
2
Utility Water
Municipal water
Land information
Amenities
Hospital, Shopping
Sewer
Municipal sewage system
Rooms
Main level
Great room
11'1'' x 12'1''
Kitchen
13'4'' x 9'0''
2pc Bathroom
Measurements not available
Second level
Primary Bedroom
10'10'' x 12'0''
Primary Bedroom
10'7'' x 10'5''
Full bathroom
Measurements not available
3pc Bathroom
Measurements not available
Courtesy of EXP REALTY
Book a Showing for this property
Please note that filling out this form you'll be registered and your phone number without the +1 part will be used as a password.









