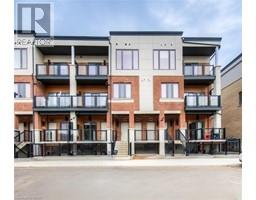Free account required
Unlock the full potential of your property search with a free account! Here's what you'll gain immediate access to:
- Exclusive Access to Every Listing
- Personalized Search Experience
- Favorite Properties at Your Fingertips
- Stay Ahead with Email Alerts





$599,900
51 - 755 LINDEN DRIVE
Cambridge, Ontario, N3H0E4
MLS® Number: X9305680
Property description
Pristinely Cared For, This Modern 2-Bedroom, 1.5-Bath Townhome, Built In 2022, Is Perfect For First-Time Homebuyers Or Savvy Investors. Enjoy Quality Finishes And Energy-Efficient Features In This Open-Concept Layout. The Living Area, Dining Room, And Kitchen Open To Your Private Balcony, Ideal For Entertaining And Creating Lasting Memories. The Upper Floor Includes Convenient Laundry And Two Generous Bedrooms. Located Close To Conestoga College, Schools, Parks, Shopping, Dining, And Public Transit, It Offers Easy Access To Daily Amenities And Major Highways. A Low POTL Fee of $140 Covers Common Area/Outdoor Maintenance, While Nearby Trails And The Grand River Enhance Outdoor Living. Ideal For Families And Professionals Alike, This Home Combines Contemporary Design With Convenience And Comfort. Currently tenated can be assumed or vacant **** EXTRAS **** Current Rental Income $2,136
Building information
Type
Row / Townhouse
Appliances
Dishwasher, Dryer, Refrigerator, Stove, Washer
Construction Style Attachment
Attached
Cooling Type
Central air conditioning
Exterior Finish
Brick, Vinyl siding
Half Bath Total
1
Heating Fuel
Natural gas
Heating Type
Forced air
Stories Total
2
Utility Water
Municipal water
Land information
Sewer
Sanitary sewer
Size Depth
41 ft
Size Frontage
21 ft
Size Irregular
21 x 41 FT
Size Total
21 x 41 FT
Rooms
Ground level
Den
3 m x 3.4 m
Third level
Bedroom 2
3 m x 2.6 m
Bedroom
3 m x 2.6 m
Second level
Living room
4 m x 3 m
Kitchen
4 m x 3 m
Dining room
4 m x 4 m
Courtesy of EXP REALTY
Book a Showing for this property
Please note that filling out this form you'll be registered and your phone number without the +1 part will be used as a password.









