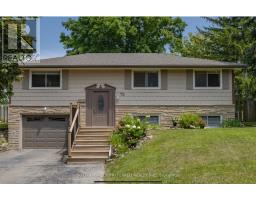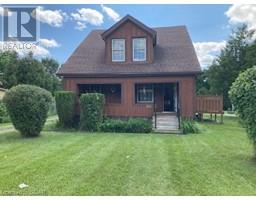Free account required
Unlock the full potential of your property search with a free account! Here's what you'll gain immediate access to:
- Exclusive Access to Every Listing
- Personalized Search Experience
- Favorite Properties at Your Fingertips
- Stay Ahead with Email Alerts





$949,990
207 CHRISTOPHER DRIVE
Cambridge, Ontario, N1R4S6
MLS® Number: X9254061
Property description
Welcome To This Amazing Property: 207 Cristopher Dr., Cambridge N1R 4S6. Unique Two-Story Home Located In The Most Desirable East Galt, Cambridge. Beautiful & Well Maintained, Backsplit Detached. 3 +1 Bedrooms, 3 Full Baths, Garage With Inside Access, Separate Entrance To The Basement. Beautiful 3-Piece Bath On Main Floor With Glass Walk-In Shower. Total 3 Full Washrooms In The House. Spacious Living Room With Electric Fireplace. Main Level Home Office/Family Rm Or To Be Used As 4th Bed. Updated Kitchen With Wood Cabinets And Stainless Appliances. Three Spacious Bedrooms Upstairs With 2 Full Updated Washrooms and One Bedroom Along With A Full Washroom With Jacuzzi Tub For The Basement With A Separate Entrance. Backyard Oasis! Stunning Gazebo, Cabana, Above Ground Pool, Pool Deck And Shed For Storage. Reverse Osmosis Water Treatment. Located in Front of Churchill Park, Close To Schools, Trails, Shopping And Public Transit. **** EXTRAS **** Backyard Oasis! Stunning Gazebo, Cabana, Above Ground Pool, Pool Deck And Shed For Storage. Reverse Osmosis Water Treatment.
Building information
Type
House
Amenities
Fireplace(s)
Appliances
Dishwasher, Microwave, Refrigerator, Stove, Water Treatment
Basement Development
Finished
Basement Features
Separate entrance
Basement Type
N/A (Finished)
Construction Style Attachment
Detached
Construction Style Split Level
Sidesplit
Cooling Type
Central air conditioning
Exterior Finish
Brick, Vinyl siding
Fireplace Present
Yes
Heating Fuel
Natural gas
Heating Type
Forced air
Utility Water
Municipal water
Land information
Amenities
Park, Public Transit
Sewer
Sanitary sewer
Size Depth
107 ft ,5 in
Size Frontage
61 ft ,6 in
Size Irregular
61.51 x 107.45 FT
Size Total
61.51 x 107.45 FT
Rooms
Basement
Kitchen
5.26 m x 3.38 m
Bedroom
3.05 m x 3.35 m
Third level
Bedroom 3
2.74 m x 3.05 m
Bedroom 2
2.97 m x 3.4 m
Primary Bedroom
2.87 m x 3.99 m
Second level
Kitchen
3.05 m x 3.35 m
Living room
5.46 m x 3.38 m
Family room
2.97 m x 3.33 m
Courtesy of EXECUTIVE REAL ESTATE SERVICES LTD.
Book a Showing for this property
Please note that filling out this form you'll be registered and your phone number without the +1 part will be used as a password.









