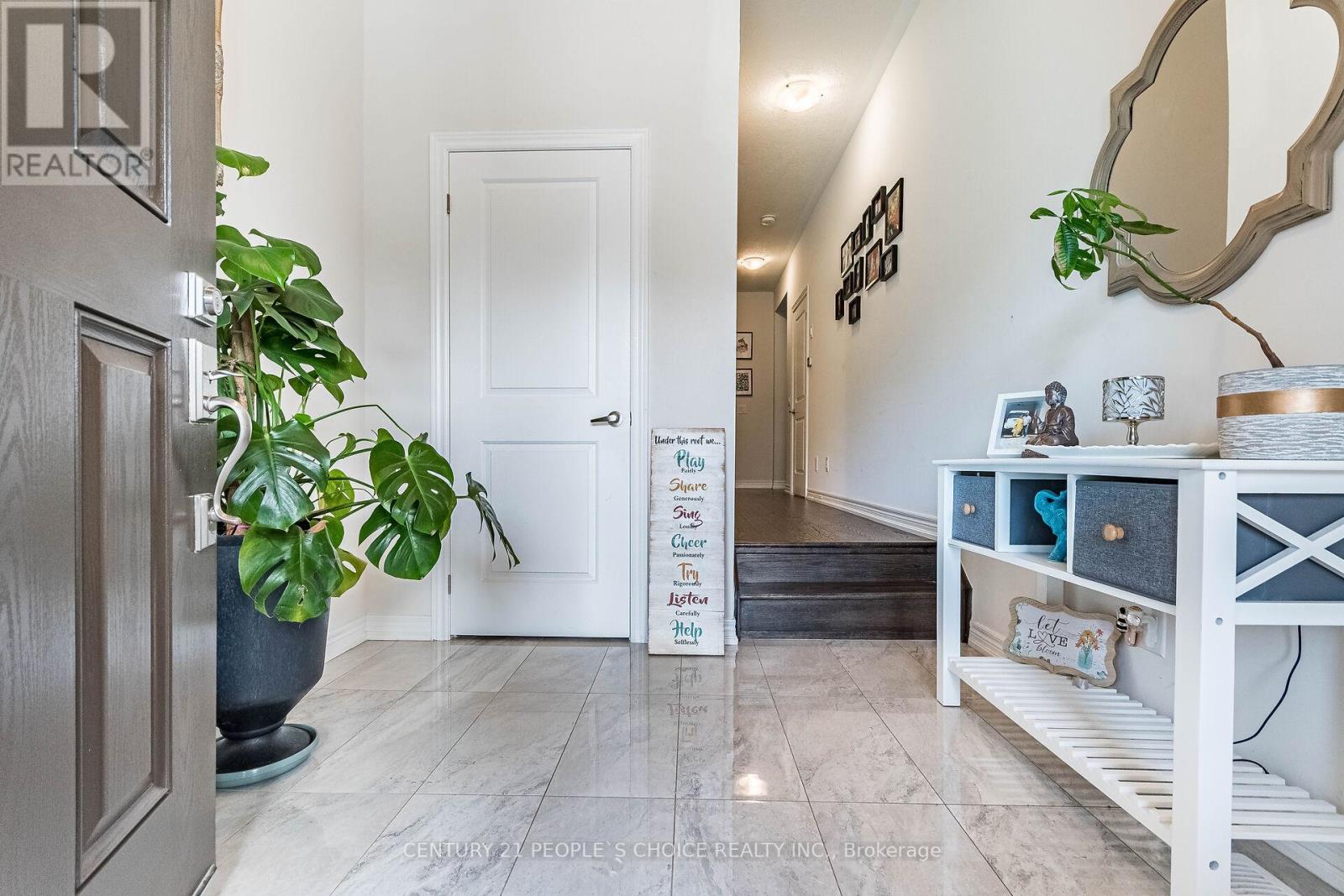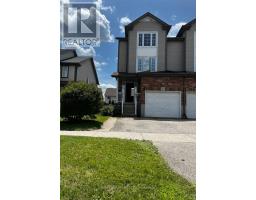Free account required
Unlock the full potential of your property search with a free account! Here's what you'll gain immediate access to:
- Exclusive Access to Every Listing
- Personalized Search Experience
- Favorite Properties at Your Fingertips
- Stay Ahead with Email Alerts





$829,999
89 GLORIA STREET E
Kitchener, Ontario, N2R0R4
MLS® Number: X9251841
Property description
Come Check This One Out!! Just 2 Yrs Old Freehold 3Bedrooms With 4 Washrooms Townhouse!! $30,000 Worth Of Upgrades!! Located In One Of The Bes Neighborhood In Huron Park!! Approximately 2300 Sqf Living Space With 3 Car Parking!! This Beauty Comes With Sunken Foyer To Welcome You!! 5""-Inchs-Wide Dark Rich Hardwood Flooring In Living And Dining With Fireplace!! Chef's Dream Kitchen With Tall Cabinets/Stainless Steels Built In Appliances With Huge Centre Island!! Nice Size Breakfast Area With Walk Out to Back Yard!! Hardwood Staircase Leads You To Second Floor!! Tray Ceiling In Huge Master Bedroom With Walk In Closet And Upgraded Washroom With Stand Alone Tub!! Other Two Bedrooms Are Also Very Good Size!! Conveniently Located Second Floor Laundry!! Finished Basement With Huge Rec Room For You To Enjoy With Extra Bathroom!! Unspoiled Extra Storage Space In The Basement!! **** EXTRAS **** Located Close To Public Transit And Few minutes From Schools And Shopping Centers..
Building information
Type
Row / Townhouse
Appliances
Oven - Built-In, Dishwasher, Dryer, Microwave, Oven, Range, Refrigerator, Stove, Washer, Window Coverings
Basement Development
Finished
Basement Type
N/A (Finished)
Construction Style Attachment
Attached
Cooling Type
Central air conditioning
Exterior Finish
Brick
Fireplace Present
Yes
FireplaceTotal
1
Flooring Type
Hardwood, Ceramic, Porcelain Tile, Carpeted
Foundation Type
Poured Concrete
Half Bath Total
1
Heating Fuel
Natural gas
Heating Type
Forced air
Size Interior
1999.983 - 2499.9795 sqft
Stories Total
2
Utility Water
Municipal water
Land information
Sewer
Sanitary sewer
Size Depth
109 ft
Size Frontage
20 ft
Size Irregular
20 x 109 FT
Size Total
20 x 109 FT
Rooms
Main level
Eating area
3.05 m x 2.57 m
Kitchen
3.16 m x 2.57 m
Dining room
3.66 m x 3.28 m
Great room
4.58 m x 3.18 m
Basement
Recreational, Games room
5.5 m x 4.91 m
Second level
Bedroom 3
3.6 m x 2.47 m
Bedroom 2
3.37 m x 2.93 m
Primary Bedroom
5.74 m x 3.79 m
Courtesy of CENTURY 21 PEOPLE'S CHOICE REALTY INC.
Book a Showing for this property
Please note that filling out this form you'll be registered and your phone number without the +1 part will be used as a password.









