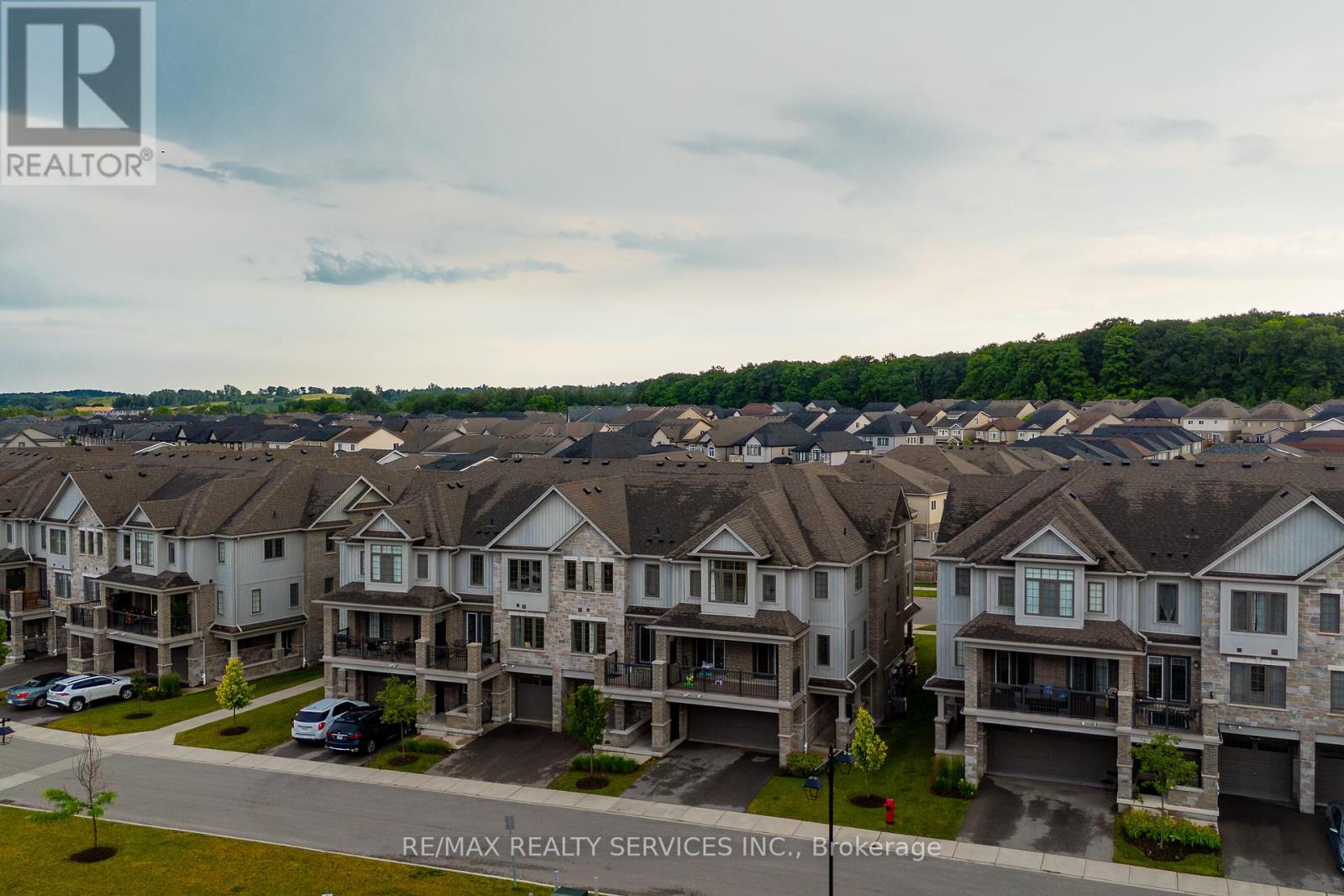Free account required
Unlock the full potential of your property search with a free account! Here's what you'll gain immediate access to:
- Exclusive Access to Every Listing
- Personalized Search Experience
- Favorite Properties at Your Fingertips
- Stay Ahead with Email Alerts





$749,000
3 A - 115 SOUTH CREEK DRIVE
Kitchener, Ontario, N2P0H2
MLS® Number: X9233389
Property description
Amazing Opportunity for a First Time Home Buyer or anyone looking to upgrade to own this Sun Filled, Beautifully Finished and Well Maintained Townhouse in the most desirable location! This 3 bedroom, 3 Washroom Home comes with a Double Car Garage, 4 car Parking's and a very low Maintenance Fee. Open Concept Living Room overlooking to the Dining Area with a Beautiful Chef Delight Kitchen. Kitchen offers designer upgrades of high Gloss Premium White Cabinets, a huge entertainment island, and a pantry. Walkout from Dining and Living to Double Sized Balcony. 3rd Level Feature 3 Bedrooms and 2 Full Washrooms. Primary Bedroom with Walk in Closet and 4 Pcs Ensuite. 2 Other Good Size Rooms with 2nd 4 Pcs Washroom. Laundry room on the same floor with a stacked Washer and Dryer. Not to be missed Home. **** EXTRAS **** Close to Schools, Amenities, Trails, Playgrounds and more.
Building information
Type
Row / Townhouse
Appliances
Dryer, Refrigerator, Stove, Washer, Window Coverings
Cooling Type
Central air conditioning
Exterior Finish
Brick Facing, Stone
Flooring Type
Laminate, Carpeted
Half Bath Total
1
Heating Fuel
Natural gas
Heating Type
Forced air
Size Interior
1399.9886 - 1598.9864 sqft
Stories Total
3
Land information
Rooms
Ground level
Foyer
3.81 m x 2.16 m
Main level
Kitchen
5.38 m x 2.64 m
Dining room
2.9 m x 2.64 m
Living room
7.21 m x 4.29 m
Second level
Laundry room
2.1 m x 1.5 m
Bedroom 3
4.01 m x 2.87 m
Bedroom 2
4.29 m x 2.77 m
Primary Bedroom
4.65 m x 3.89 m
Courtesy of RE/MAX REALTY SERVICES INC.
Book a Showing for this property
Please note that filling out this form you'll be registered and your phone number without the +1 part will be used as a password.









