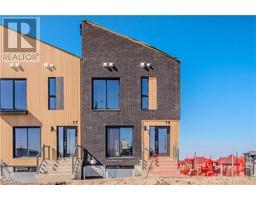Free account required
Unlock the full potential of your property search with a free account! Here's what you'll gain immediate access to:
- Exclusive Access to Every Listing
- Personalized Search Experience
- Favorite Properties at Your Fingertips
- Stay Ahead with Email Alerts





$759,900
57 MAX BECKER DRIVE
Kitchener, Ontario, N2E3V8
MLS® Number: X9043917
Property description
Welcome to 57 Max Becker Dr., total of 1640 sq ft above grade living space, end unit like a semi., a charming home nestled in the vibrant neighborhood of WestKitchener. As you step inside, you'll be greeted by a large foyer that opens into a spaciousdining and kitchen area. The dining area features double sliders leading to a huge deck retreat,perfect for outdoor gatherings. Just a few steps away, the oversized living/family room offersadditional space for privacy and entertaining. Hardwood flooring runs throughout the home, addinga touch of elegance. Conveniently located close to shops, restaurants, schools, and many amenities, this home is sureto impress. It's an excellent choice for first-time home buyers, investors, and families alike! **** EXTRAS **** ONE S/S FRIDGE, ONE S/S STOVE, WASHER. DRYER, B/I DISHWASHER, WATER SOFTENER, FURNANCE
Building information
Type
Row / Townhouse
Basement Development
Unfinished
Basement Type
N/A (Unfinished)
Construction Style Attachment
Attached
Construction Style Split Level
Backsplit
Exterior Finish
Brick
Flooring Type
Laminate, Hardwood
Half Bath Total
1
Heating Fuel
Natural gas
Heating Type
Forced air
Size Interior
1499.9875 - 1999.983 sqft
Utility Water
Municipal water
Land information
Amenities
Park, Public Transit, Schools
Sewer
Sanitary sewer
Size Depth
105 ft ,2 in
Size Frontage
26 ft ,7 in
Size Irregular
26.6 x 105.2 FT
Size Total
26.6 x 105.2 FT
Rooms
In between
Family room
5.33 m x 4.22 m
Ground level
Foyer
4.2 m x 2.03 m
Upper Level
Bedroom
4.11 m x 4.01 m
Main level
Laundry room
2.63 m x 1.62 m
Kitchen
5.33 m x 5.03 m
Dining room
5.33 m x 5.03 m
Lower level
Bedroom 4
5.33 m x 3.35 m
Basement
Recreational, Games room
3.91 m x 2.03 m
Second level
Bathroom
3.05 m x 1.5 m
Bedroom 3
3.61 m x 2 m
Bedroom 2
3.61 m x 2.64 m
Courtesy of POWERLAND REALTY
Book a Showing for this property
Please note that filling out this form you'll be registered and your phone number without the +1 part will be used as a password.









